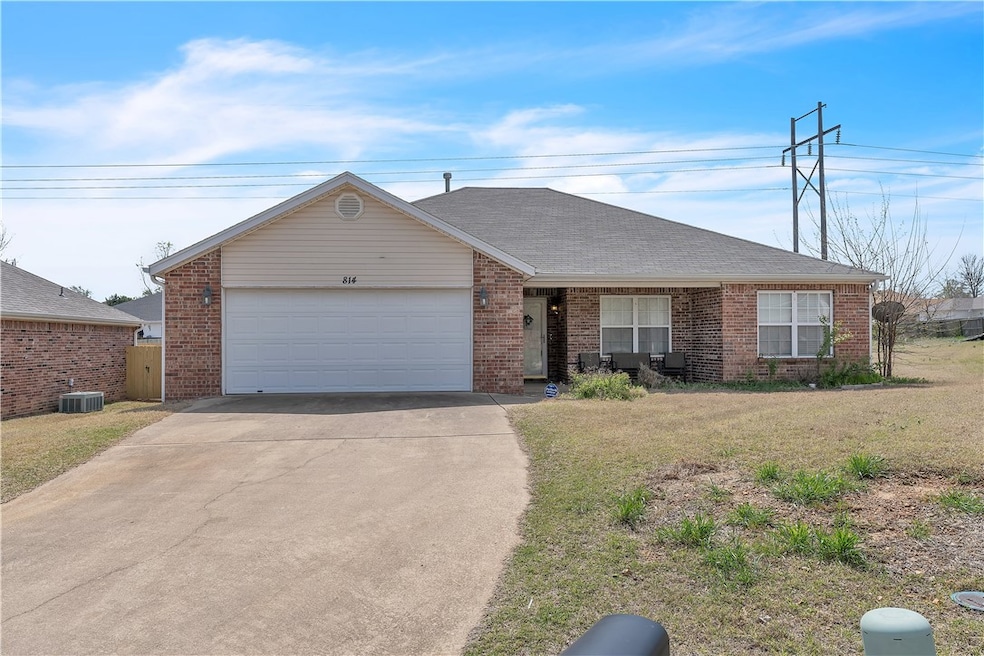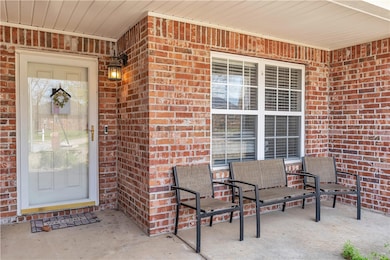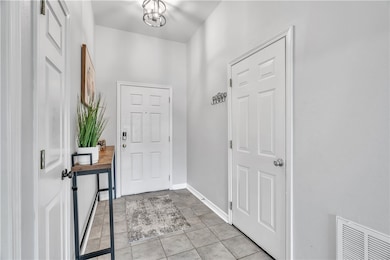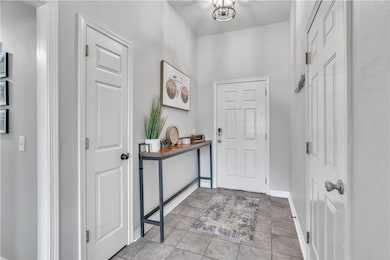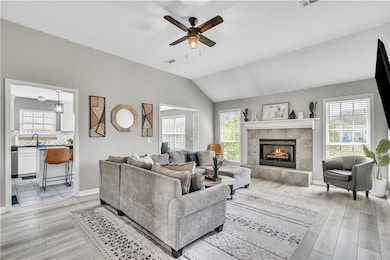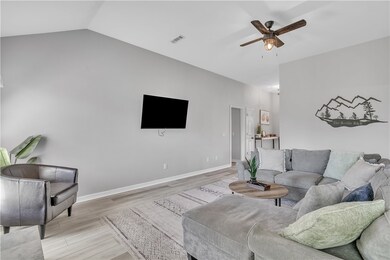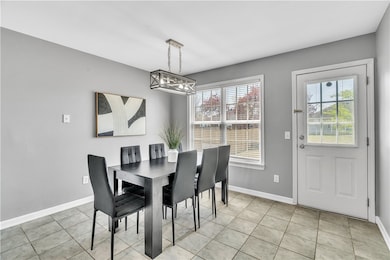
814 SW Ouachita Dr Bentonville, AR 72712
Estimated payment $2,154/month
Highlights
- Property is near a park
- Cathedral Ceiling
- Granite Countertops
- R.E. Baker Elementary School Rated A
- Attic
- Cul-De-Sac
About This Home
Welcome to 814 SW Ouachita Drive—a beautifully updated 3-bedroom, 2-bath home that perfectly blends style, comfort, and location. Just minutes from the Wal-Mart Home Office, this inviting property puts you near everything Bentonville has to offer. Love the outdoors? You’ll be minutes from Coler Mountain Bike Preserve, the Applegate Trail Head, and close to the upcoming 8th Street Gateway Park—an exciting new hub for community and adventure. Whether you’re a first-time buyer, investor, or simply looking for a fresh start, this home offers the ideal mix of convenience and charm. Don’t miss your opportunity to own a piece of Bentonville!
Listing Agent
Exit Realty Harper Carlton Group Brokerage Phone: 479-721-3363 License #SA00090301

Home Details
Home Type
- Single Family
Est. Annual Taxes
- $2,126
Year Built
- Built in 2003
Lot Details
- 0.29 Acre Lot
- Cul-De-Sac
- Landscaped
- Cleared Lot
Home Design
- Slab Foundation
- Shingle Roof
- Architectural Shingle Roof
- Vinyl Siding
Interior Spaces
- 1,509 Sq Ft Home
- 1-Story Property
- Built-In Features
- Cathedral Ceiling
- Ceiling Fan
- Gas Log Fireplace
- Blinds
- Living Room with Fireplace
- Storage
- Washer and Dryer Hookup
- Attic
Kitchen
- Eat-In Kitchen
- Electric Cooktop
- Microwave
- Plumbed For Ice Maker
- Dishwasher
- Granite Countertops
- Disposal
Flooring
- Ceramic Tile
- Luxury Vinyl Plank Tile
Bedrooms and Bathrooms
- 3 Bedrooms
- Walk-In Closet
- 2 Full Bathrooms
Parking
- 2 Car Attached Garage
- Garage Door Opener
Utilities
- Central Heating and Cooling System
- Heating System Uses Gas
- Gas Water Heater
- Private Sewer
- Cable TV Available
Additional Features
- Patio
- Property is near a park
Listing and Financial Details
- Tax Lot 114
Community Details
Overview
- Kristyl Heights Ph Iii Bentonville Subdivision
Recreation
- Park
- Trails
Map
Home Values in the Area
Average Home Value in this Area
Tax History
| Year | Tax Paid | Tax Assessment Tax Assessment Total Assessment is a certain percentage of the fair market value that is determined by local assessors to be the total taxable value of land and additions on the property. | Land | Improvement |
|---|---|---|---|---|
| 2024 | $2,287 | $53,430 | $15,600 | $37,830 |
| 2023 | $2,079 | $33,640 | $6,000 | $27,640 |
| 2022 | $1,990 | $33,640 | $6,000 | $27,640 |
| 2021 | $1,818 | $33,640 | $6,000 | $27,640 |
| 2020 | $1,668 | $26,190 | $5,400 | $20,790 |
| 2019 | $1,668 | $26,190 | $5,400 | $20,790 |
| 2018 | $1,318 | $26,190 | $5,400 | $20,790 |
| 2017 | $1,181 | $26,190 | $5,400 | $20,790 |
| 2016 | $1,181 | $26,190 | $5,400 | $20,790 |
| 2015 | $1,461 | $23,640 | $3,600 | $20,040 |
| 2014 | $1,111 | $23,640 | $3,600 | $20,040 |
Property History
| Date | Event | Price | Change | Sq Ft Price |
|---|---|---|---|---|
| 04/21/2025 04/21/25 | Pending | -- | -- | -- |
| 04/10/2025 04/10/25 | For Sale | $355,000 | +19.5% | $235 / Sq Ft |
| 09/09/2022 09/09/22 | Sold | $297,000 | -1.0% | $197 / Sq Ft |
| 07/25/2022 07/25/22 | Pending | -- | -- | -- |
| 07/14/2022 07/14/22 | For Sale | $300,000 | +93.1% | $199 / Sq Ft |
| 11/26/2018 11/26/18 | Sold | $155,400 | -4.4% | $103 / Sq Ft |
| 10/27/2018 10/27/18 | Pending | -- | -- | -- |
| 09/04/2018 09/04/18 | For Sale | $162,500 | -- | $108 / Sq Ft |
Deed History
| Date | Type | Sale Price | Title Company |
|---|---|---|---|
| Warranty Deed | $297,000 | City Title & Closing | |
| Warranty Deed | $155,400 | Waco Title Company | |
| Warranty Deed | $138,000 | Waco Title Company | |
| Warranty Deed | $112,000 | -- | |
| Warranty Deed | $384,000 | -- |
Mortgage History
| Date | Status | Loan Amount | Loan Type |
|---|---|---|---|
| Open | $237,600 | New Conventional | |
| Previous Owner | $108,973 | New Conventional | |
| Previous Owner | $131,100 | New Conventional |
Similar Homes in Bentonville, AR
Source: Northwest Arkansas Board of REALTORS®
MLS Number: 1304209
APN: 01-06659-000
- 2705 SW 10th St
- 2702 SW Tunica Ct
- 911 SW Krug Rd
- 705 SW Maidstone Ave
- 3304 SW Landau Ct
- 701 SW Sterling Place
- 3406 SW Victoria Place
- 3500 SW Landau Ct
- 0 SW 14th St Unit 1295107
- 0 SW 14th St Unit 1292485
- 3308 SW 14th St
- 2904 SW 2nd St
- 3509 Carriageway Ave
- 3508 SW Landau Ct
- 301 SW Beaujolet St
- 310 SW Chablis St
- 1801 El Contento Cir
- 3706 SW Moline Ave
- 1901 SW Columbus Rd
- 3800 SW High Point Ave
