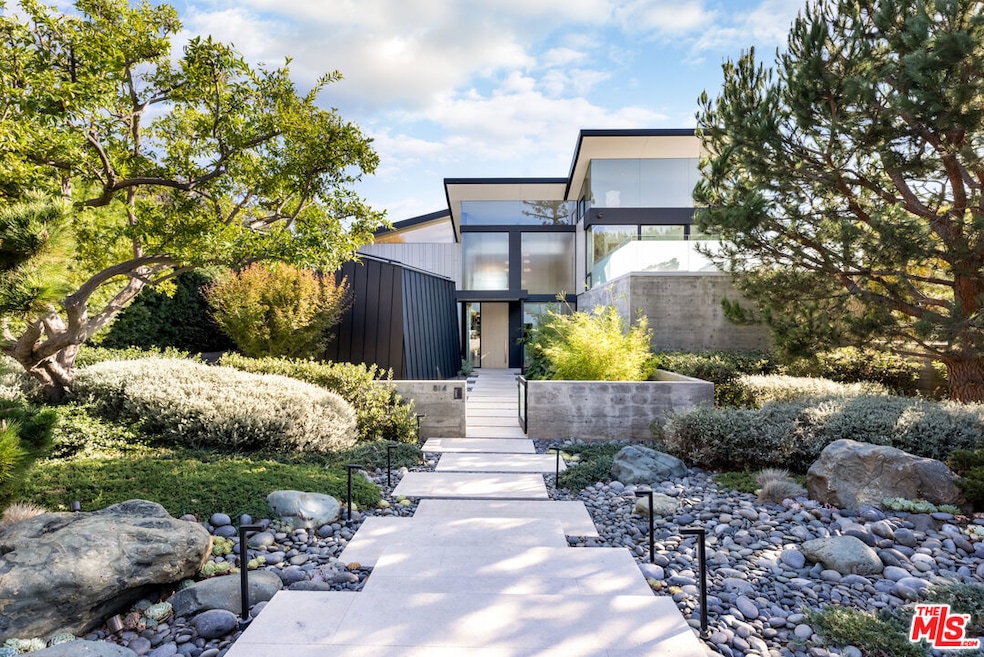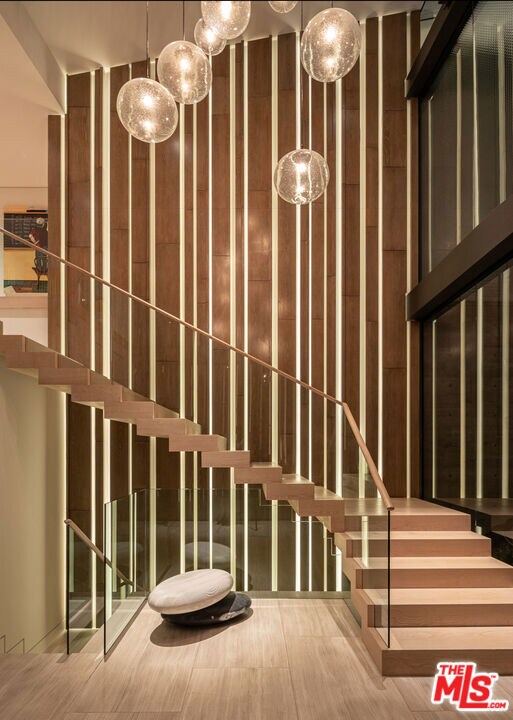
814 Toulon Dr Pacific Palisades, CA 90272
Pacific Palisades NeighborhoodEstimated payment $132,369/month
Highlights
- Ocean View
- 0.43 Acre Lot
- Wood Flooring
- In Ground Pool
- Living Room with Fireplace
- No HOA
About This Home
Presenting Flight, a modern yet timeless Palisades Riviera portfolio piece designed by the widely published; a visionary blueprint by highly acclaimed California architect William Hefner. A masterful fusion of high-quality materials with nods to all of earth's basic elements, this thoughtfully crafted modern marvel arrests the senses on approach. Meticulous landscaping contributes to an overall sense of calm. Warm light glows through large metal-framed walls of glass converging with smooth concrete for added contrast behind the surrounding greenery. Inside, the foyer is itself a work of art, with an accent wall of varied vertical lines illuminating the entry as globes of glass dangle overhead. Soft floor tiles mimic the wood grain of the minimalist glass-sided staircase. A refreshingly delightful powder room welcomes visitors with a dazzling display of light reflecting off of textured walls. Beyond, the living room is centered by a commanding yet reserved fireplace flanked by plush built-in seating and clerestory windows bringing natural light in. To the left, a perfectly positioned wet bar offers plenty of room for entertaining guests. Nearby, a temperature-controlled wine enclosure separates the open-concept formal dining area from the state-of-the-art kitchen. The culinary center of the home features multiple prep spaces and built-ins including butler's station and writing desk, a large center island with secondary prep sink and bar seating, glossy cabinetry, top-of-the-line stainless-steel appliances including Wolf cooktop with hood, quartz countertops, and built-in breakfast nook. Massive Fleetwood doors envelop the interior spaces, opening to provide seamless transition to the rear patios perfect for relaxing under the stars or dining al-fresco. Upstairs, the voluminous primary suite is the true prize of the home, with partial ocean views, a vaulted ceiling, sitting area, fireplace, and architecturally important clerestory windows bathing the space in light. The primary bathroom offers dual floating vanities, spa-inspired shower, and a dressing room to rival most department stores. Fleetwood doors access a private balcony which spans the entire rear of the home, overlooking the grounds below. Secondary bedrooms also include their own private patios for the ultimate indoor/outdoor lifestyle, and a front balcony can be found just outside the upstairs guest bedroom. Additional amenities include a three-story elevator, fully insulated safe room, theatre, gym, office, zen gardens, and studio/guest house. The rear yard is secluded by lush greenery and includes a pool with infinity waterfall edge, lounging deck, built-in barbecue, and plenty of grass to roam and play. This serene residence is currently being utilized as three bedrooms plus guest house but can be reconfigured as five bedrooms plus guest house. Welcome to this one-of-a-kind sanctuary just moments to Palisades Village, Malibu, beaches, and all of the plentiful shopping, dining, and entertainment Santa Monica and the Westside have to offer. Currently utilized as three bedrooms, but reconfigurable to six bedrooms.
Home Details
Home Type
- Single Family
Est. Annual Taxes
- $115,275
Year Built
- Built in 2013
Lot Details
- 0.43 Acre Lot
- Property is zoned LARE11
Property Views
- Ocean
- Woods
Home Design
- Split Level Home
Interior Spaces
- 8,008 Sq Ft Home
- 3-Story Property
- Living Room with Fireplace
- Den
- Oven or Range
Flooring
- Wood
- Carpet
- Stone
Bedrooms and Bathrooms
- 6 Bedrooms
Laundry
- Laundry Room
- Dryer
- Washer
Parking
- 3 Car Garage
- Parking Storage or Cabinetry
Additional Features
- In Ground Pool
- Central Heating and Cooling System
Community Details
- No Home Owners Association
Listing and Financial Details
- Assessor Parcel Number 4408-014-022
Map
Home Values in the Area
Average Home Value in this Area
Tax History
| Year | Tax Paid | Tax Assessment Tax Assessment Total Assessment is a certain percentage of the fair market value that is determined by local assessors to be the total taxable value of land and additions on the property. | Land | Improvement |
|---|---|---|---|---|
| 2024 | $115,275 | $9,541,076 | $4,373,074 | $5,168,002 |
| 2023 | $113,007 | $9,353,997 | $4,287,328 | $5,066,669 |
| 2022 | $107,694 | $9,170,586 | $4,203,263 | $4,967,323 |
| 2021 | $106,420 | $8,990,772 | $4,120,847 | $4,869,925 |
| 2019 | $103,198 | $8,724,102 | $3,998,621 | $4,725,481 |
| 2018 | $102,811 | $8,553,042 | $3,920,217 | $4,632,825 |
| 2016 | $98,402 | $8,220,919 | $3,767,991 | $4,452,928 |
| 2015 | $96,942 | $8,097,434 | $3,711,393 | $4,386,041 |
| 2014 | $97,187 | $7,938,817 | $3,638,692 | $4,300,125 |
Property History
| Date | Event | Price | Change | Sq Ft Price |
|---|---|---|---|---|
| 03/24/2025 03/24/25 | Pending | -- | -- | -- |
| 02/20/2025 02/20/25 | For Sale | $21,995,000 | -- | $2,747 / Sq Ft |
Deed History
| Date | Type | Sale Price | Title Company |
|---|---|---|---|
| Quit Claim Deed | -- | Salkin Avram |
Similar Homes in the area
Source: The MLS
MLS Number: 25498471
APN: 4408-014-022
- 745 Napoli Dr
- 13857 W Sunset Blvd
- 782 Ranch Ln
- 14148 Rustic Ln
- 1064 Amalfi Dr
- 765 Ranch Ln
- 13817 W Sunset Blvd
- 919 Rivas Canyon Rd
- 720 Brooktree Rd
- 659 E Channel Rd
- 14550 Gallaudet Place
- 724 Greentree Rd
- 928 Chautauqua Blvd
- 1525 San Vicente Blvd
- 1058 Villa Grove Dr
- 14601 Drummond St
- 1707 San Vicente Blvd
- 630 Hightree Rd
- 909 Rivas Canyon Rd
- 764 Iliff St






