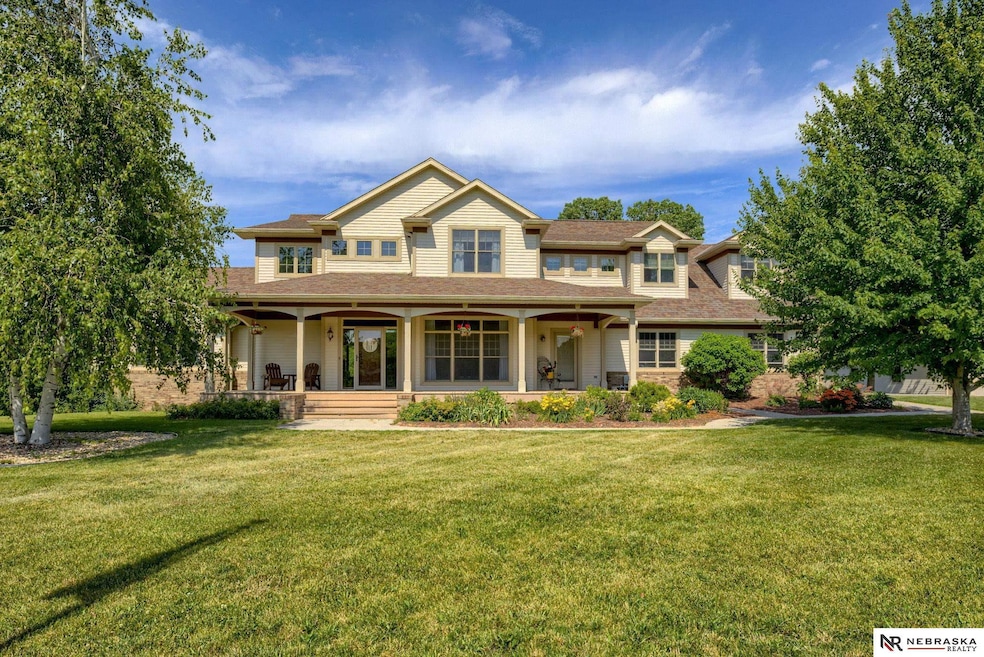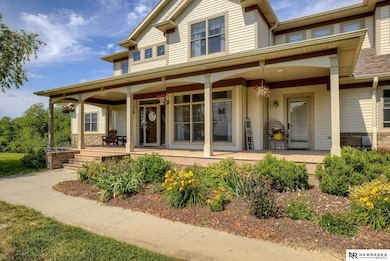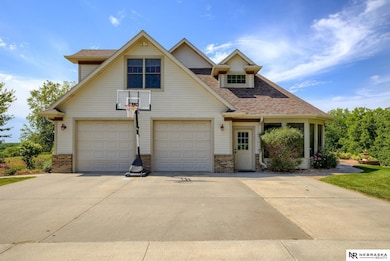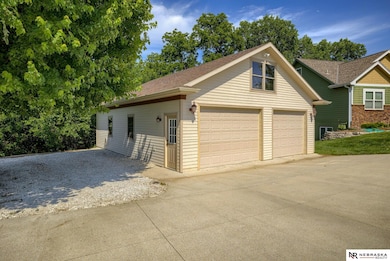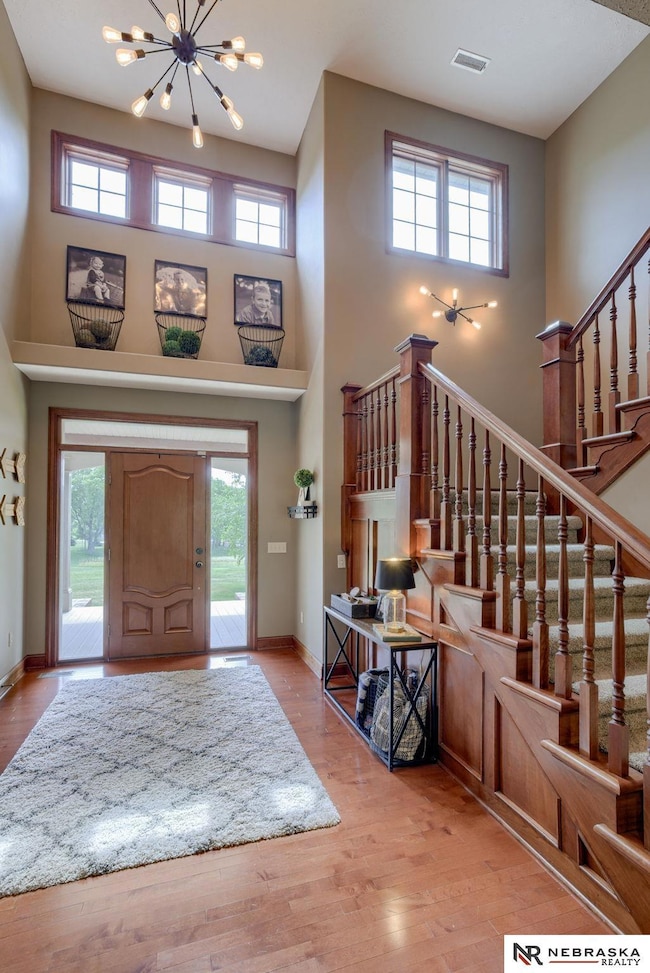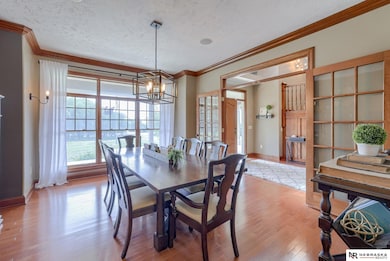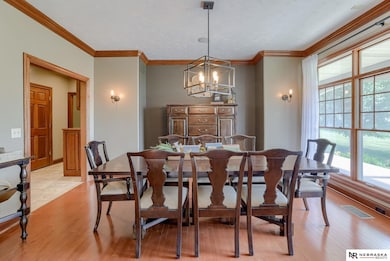814 Via Linda St West Point, NE 68788
Estimated payment $5,084/month
Highlights
- Second Kitchen
- Traditional Architecture
- Main Floor Bedroom
- Spa
- Wood Flooring
- Whirlpool Bathtub
About This Home
Welcome to your dream home! Located at the end of a quiet cul de sac, this stunning residence offers the perfect blend of city convenience and country tranquility. Situated on over 2 acres, this property features 5 spacious bedrooms, 4 with en suite baths. The main level boasts an expansive open floor plan, perfect for entertaining. The walk-out basement includes a large rec/bar/great room, ideal for gatherings. Additional rooms include an office, craft room, toy room, and screened in porch. Enjoy the convenience of both an attached and detached garage for extra storage. This prime location provides peace and seclusion while being close to city amenities. Don't miss out on your opportunity to own a piece of paradise. Schedule a tour to experience luxury, comfort and charm.
Home Details
Home Type
- Single Family
Est. Annual Taxes
- $8,192
Year Built
- Built in 2004
Lot Details
- 2.81 Acre Lot
- Cul-De-Sac
- Chain Link Fence
- Sprinkler System
Parking
- 4 Car Garage
- Parking Pad
- Garage Door Opener
- Open Parking
Home Design
- Traditional Architecture
- Brick Exterior Construction
- Composition Roof
- Concrete Perimeter Foundation
Interior Spaces
- 2-Story Property
- Wet Bar
- Ceiling height of 9 feet or more
- Ceiling Fan
- 2 Fireplaces
- Electric Fireplace
- Two Story Entrance Foyer
- Formal Dining Room
Kitchen
- Second Kitchen
- Cooktop
- Microwave
- Dishwasher
Flooring
- Wood
- Wall to Wall Carpet
- Ceramic Tile
Bedrooms and Bathrooms
- 5 Bedrooms
- Main Floor Bedroom
- Jack-and-Jill Bathroom
- Dual Sinks
- Whirlpool Bathtub
- Shower Only
Laundry
- Dryer
- Washer
Finished Basement
- Walk-Out Basement
- Natural lighting in basement
Outdoor Features
- Spa
- Patio
- Shed
- Porch
Schools
- West Point Elementary School
- West Point-Beemer Middle School
- West Point-Beemer High School
Utilities
- Forced Air Heating and Cooling System
- Heating System Uses Gas
- Radiant Heating System
- Water Softener
Community Details
- No Home Owners Association
Listing and Financial Details
- Assessor Parcel Number 0057650.02
Map
Home Values in the Area
Average Home Value in this Area
Tax History
| Year | Tax Paid | Tax Assessment Tax Assessment Total Assessment is a certain percentage of the fair market value that is determined by local assessors to be the total taxable value of land and additions on the property. | Land | Improvement |
|---|---|---|---|---|
| 2024 | $8,192 | $961,815 | $77,530 | $884,285 |
| 2023 | $10,334 | $895,520 | $71,095 | $824,425 |
| 2022 | $10,163 | $803,350 | $62,775 | $740,575 |
| 2021 | $9,447 | $709,165 | $56,140 | $653,025 |
| 2020 | $8,961 | $670,945 | $56,140 | $614,805 |
| 2019 | $8,733 | $639,135 | $56,160 | $582,975 |
| 2018 | $8,053 | $586,790 | $56,160 | $530,630 |
| 2017 | $8,234 | $586,960 | $56,160 | $530,800 |
| 2016 | $7,920 | $548,270 | $38,700 | $509,570 |
| 2015 | $8,427 | $548,270 | $38,700 | $509,570 |
| 2014 | $8,831 | $510,100 | $38,700 | $471,400 |
| 2013 | $8,831 | $491,780 | $37,900 | $453,880 |
Property History
| Date | Event | Price | Change | Sq Ft Price |
|---|---|---|---|---|
| 04/08/2025 04/08/25 | Price Changed | $790,000 | -9.7% | $121 / Sq Ft |
| 02/13/2025 02/13/25 | For Sale | $875,000 | -- | $134 / Sq Ft |
Mortgage History
| Date | Status | Loan Amount | Loan Type |
|---|---|---|---|
| Closed | $285,000 | New Conventional | |
| Closed | $75,000 | Credit Line Revolving | |
| Closed | $75,000 | Credit Line Revolving | |
| Closed | $298,000 | New Conventional | |
| Closed | $304,400 | New Conventional | |
| Closed | $60,000 | Farmers Home Administration |
Source: Great Plains Regional MLS
MLS Number: 22503906
APN: 5765002
- 345 E Weiler St
- 208 N Lincoln St
- 1402 E Bridge St
- 125 N Monitor St
- 416 E Grove St
- 219 S Monitor St
- 239 S Monitor St
- 420 S Farragut St
- 205 E Sheridan St
- 640 E David St
- 301 W Pine St
- 402 W Pine St
- 1877 Cottonwood Ln
- Lot 2 Beemer Rd
- 205 Frasier St
- 1376 County Road 6
- 209 Cedar St
- TBD Oakland
- 203 S Logan Ave
- 327 N Ash St
