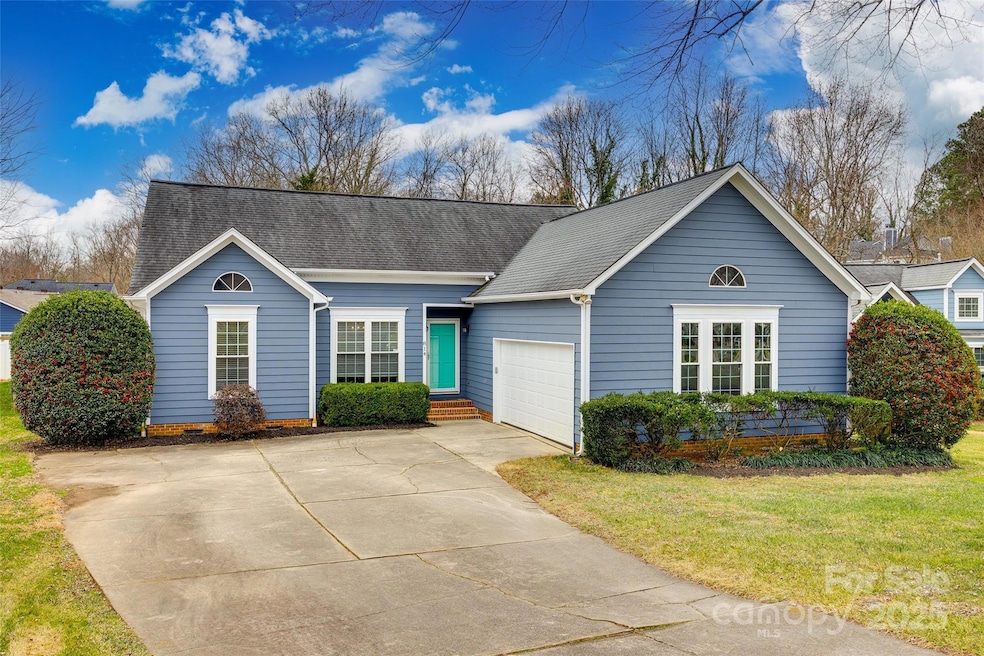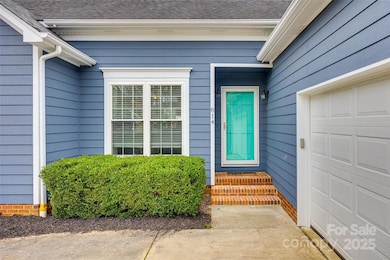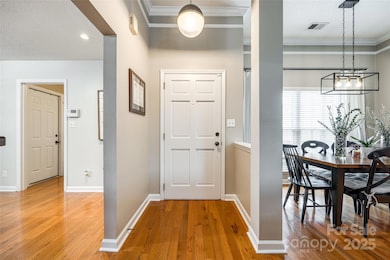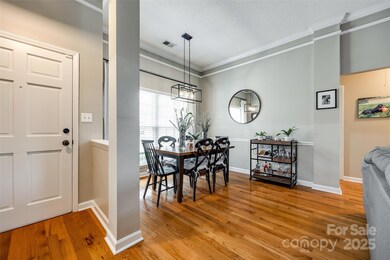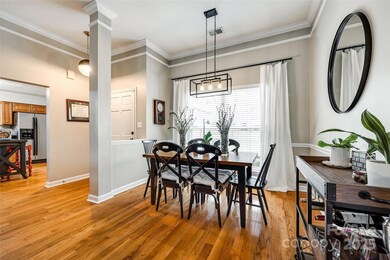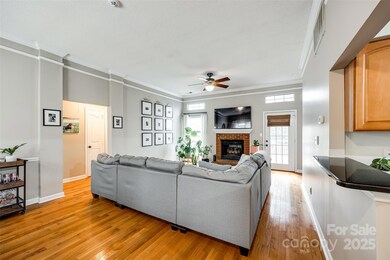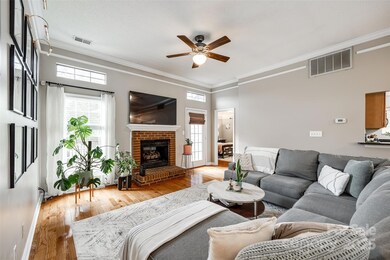
814 Water Wheel Ct Charlotte, NC 28209
Ashbrook-Clawson Village NeighborhoodHighlights
- Open Floorplan
- Deck
- Wood Flooring
- Dilworth Elementary School: Latta Campus Rated A-
- Traditional Architecture
- Front Porch
About This Home
As of March 2025Amazing one story home in desirable Selwyn Farms neighbrhd on quiet cul-de-sac street. Excellent open floorplan w/abundant natural light, hardwood flooring & updated light fixtures. Dining open to living rm w/gas log fireplace & door to rear deck. Kitchen w/granite countertops, SS appliances & large window over sink. Laundry room w/storage closet & entry to garage. Primary bedrm w/tray ceiling & walk-in closet. Primary bath w/freshly painted double vanity & tile surround walk-in shower. Spacious secondary bedrooms & full hall bath w/vanity & tub/shower combo. Large deck, replaced decking in 2020 w/string lights overlooking flat fully fenced backyrd. Oversized one car side load garage w/great storage. Meticulously maintained - AC & water heater replaced in 2018, chimney topper & gas logs replaced in 2018, main water line to house replaced in 2021, painted exterior & replaced portions of siding in 2024. Excellent location walking distance to Freedom Park & minutes from Southend & Uptown!
Last Agent to Sell the Property
Allen Tate SouthPark Brokerage Email: amy.peterson@allentate.com License #229275

Home Details
Home Type
- Single Family
Est. Annual Taxes
- $4,149
Year Built
- Built in 1989
Lot Details
- Lot Dimensions are 44.76x233.64x122.78x147.49
- Back Yard Fenced
- Property is zoned R-6(CD)
Parking
- 1 Car Attached Garage
- Driveway
Home Design
- Traditional Architecture
- Hardboard
Interior Spaces
- 1,317 Sq Ft Home
- 1-Story Property
- Open Floorplan
- Living Room with Fireplace
- Crawl Space
- Pull Down Stairs to Attic
Kitchen
- Electric Range
- Microwave
- Dishwasher
Flooring
- Wood
- Tile
Bedrooms and Bathrooms
- 3 Main Level Bedrooms
- Walk-In Closet
- 2 Full Bathrooms
Laundry
- Laundry Room
- Dryer
- Washer
Outdoor Features
- Deck
- Front Porch
Schools
- Dilworth / Sedgefield Elementary School
- Sedgefield Middle School
- Myers Park High School
Utilities
- Central Heating and Cooling System
- Heating System Uses Natural Gas
Community Details
- Selwyn Farms Subdivision
Listing and Financial Details
- Assessor Parcel Number 149-124-32
Map
Home Values in the Area
Average Home Value in this Area
Property History
| Date | Event | Price | Change | Sq Ft Price |
|---|---|---|---|---|
| 03/12/2025 03/12/25 | Sold | $630,000 | +5.0% | $478 / Sq Ft |
| 01/29/2025 01/29/25 | For Sale | $599,900 | -- | $456 / Sq Ft |
Tax History
| Year | Tax Paid | Tax Assessment Tax Assessment Total Assessment is a certain percentage of the fair market value that is determined by local assessors to be the total taxable value of land and additions on the property. | Land | Improvement |
|---|---|---|---|---|
| 2023 | $4,149 | $527,700 | $294,000 | $233,700 |
| 2022 | $3,757 | $376,300 | $175,000 | $201,300 |
| 2021 | $3,746 | $376,300 | $175,000 | $201,300 |
| 2020 | $3,738 | $376,300 | $175,000 | $201,300 |
| 2019 | $3,723 | $376,300 | $175,000 | $201,300 |
| 2018 | $3,334 | $248,500 | $125,000 | $123,500 |
| 2017 | $3,280 | $248,500 | $125,000 | $123,500 |
| 2016 | $3,270 | $248,500 | $125,000 | $123,500 |
| 2015 | $3,259 | $248,500 | $125,000 | $123,500 |
| 2014 | $3,254 | $248,500 | $125,000 | $123,500 |
Mortgage History
| Date | Status | Loan Amount | Loan Type |
|---|---|---|---|
| Previous Owner | $251,750 | New Conventional | |
| Previous Owner | $148,243 | New Conventional | |
| Previous Owner | $40,000 | Credit Line Revolving | |
| Previous Owner | $41,000 | Credit Line Revolving | |
| Previous Owner | $164,000 | Purchase Money Mortgage | |
| Previous Owner | $144,000 | Unknown | |
| Previous Owner | $28,050 | Credit Line Revolving | |
| Previous Owner | $35,821 | Unknown | |
| Previous Owner | $140,600 | Purchase Money Mortgage | |
| Closed | $20,500 | No Value Available |
Deed History
| Date | Type | Sale Price | Title Company |
|---|---|---|---|
| Warranty Deed | $630,000 | None Listed On Document | |
| Warranty Deed | $630,000 | None Listed On Document | |
| Warranty Deed | $265,000 | None Available | |
| Warranty Deed | $205,000 | The Title Company | |
| Warranty Deed | $148,000 | -- |
Similar Homes in Charlotte, NC
Source: Canopy MLS (Canopy Realtor® Association)
MLS Number: 4212609
APN: 149-124-32
- 3516 Mill Stream Ct
- 814 Selwyn Oaks Ct Unit 9/A&B
- 732 Shawnee Dr
- 3825 Selwyn Farms Ln
- 1114 Hartford Ave
- 576 Scaleybark Rd
- 3210 Selwyn Farms Ln Unit 7
- 766 Marsh Rd Unit 2
- 532 Scaleybark Rd
- 1018 Davant Ln
- 1113 Urban Place
- 4311 Collingwood Dr
- 3321 Auburn Ave
- 879 Park Slope Dr Unit 23
- 3505 Trent St
- 1410 Paddock Cir
- 984 Park Slope Dr Unit 42
- 846 Wriston Place
- 3209 Mayfield Ave Unit 11
- 665 Melbourne Ct
