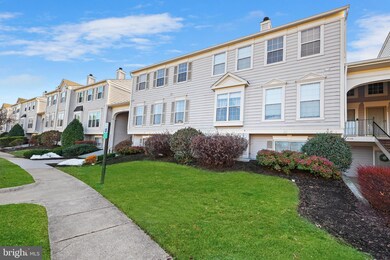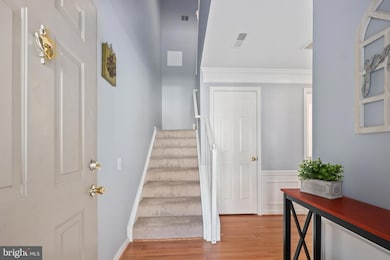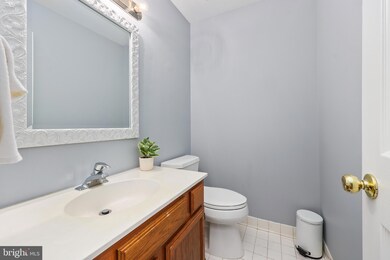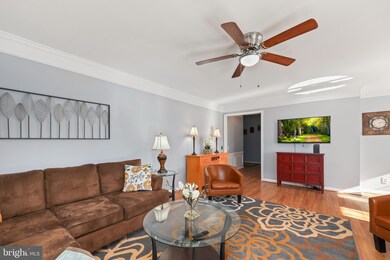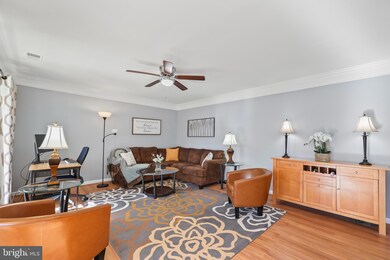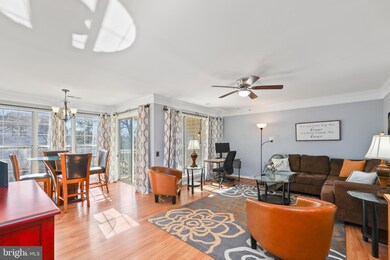
8140 Bayonet Way Unit 203 Manassas, VA 20109
Bull Run NeighborhoodHighlights
- Fitness Center
- Open Floorplan
- Clubhouse
- Eat-In Gourmet Kitchen
- Colonial Architecture
- Vaulted Ceiling
About This Home
As of February 2025Move-In Ready! This stunning maintenance free two-level condo features 2 Primary Bedrooms/2.5 baths, combining modern elegance with thoughtful design. Bathed in natural light, the home boasts a two-story foyer, soaring vaulted ceilings in the bedrooms, and intricate crown molding that sets it apart from the rest.
The spacious main level is illuminated by multiple triple-panel windows, creating a bright and airy living room and a separate dining area. The kitchen is outfitted with newer flooring, stainless steel appliances, recessed lighting, and an adjoining dinette area with updated flooring. A full-size Washer and dryer are conveniently located on the bedroom level.
The living room’s crown molding adds a touch of sophistication, while the BRAND NEW installed upper-level carpeting enhances comfort (2025). Dual primary suites offer vaulted ceilings, ceiling fans, Walk-In closets, and private baths, with select rooms freshly painted. There is a half bath on the main level featuring tile flooring.
Step outside through the glass slider onto your BRAND NEW 10x10 wood deck (2025), the perfect spot to enjoy morning coffee or fresh air. The HVAC system was replaced in 2019, and a transferable Old Republic Home Warranty offers peace of mind.
**Bull Run condo fee includes trash, snow removal, sewer, lawn maintenance, insurance, community pool, tennis & basketball courts, tot lot, picnic area + so much more!
This home is sure to impress—don’t miss your chance to make it yours! Close to shops, restuarants, medical facilities + more. Great Location & easy access to Routes 1-66, 234 & 28.
Townhouse Details
Home Type
- Townhome
Est. Annual Taxes
- $3,229
Year Built
- Built in 1991 | Remodeled in 2024
Lot Details
- Property is in excellent condition
HOA Fees
- $260 Monthly HOA Fees
Home Design
- Colonial Architecture
- Permanent Foundation
- Vinyl Siding
Interior Spaces
- 1,253 Sq Ft Home
- Property has 2 Levels
- Open Floorplan
- Crown Molding
- Vaulted Ceiling
- Ceiling Fan
- Recessed Lighting
- Double Pane Windows
- Insulated Windows
- Sliding Windows
- Window Screens
- Sliding Doors
- Insulated Doors
- Six Panel Doors
- Entrance Foyer
- Family Room Off Kitchen
- Dining Room
Kitchen
- Eat-In Gourmet Kitchen
- Stove
- Built-In Microwave
- Ice Maker
- Dishwasher
- Stainless Steel Appliances
- Disposal
Flooring
- Carpet
- Tile or Brick
- Luxury Vinyl Plank Tile
Bedrooms and Bathrooms
- 2 Bedrooms
- En-Suite Primary Bedroom
- En-Suite Bathroom
- Bathtub with Shower
Laundry
- Laundry Room
- Laundry on upper level
- Dryer
- Washer
Home Security
Parking
- 2 Open Parking Spaces
- 2 Parking Spaces
- Parking Lot
- 2 Assigned Parking Spaces
Outdoor Features
- Balcony
- Exterior Lighting
- Playground
- Porch
Schools
- Mullen Elementary School
Utilities
- Central Air
- Heat Pump System
- Vented Exhaust Fan
- Electric Water Heater
Listing and Financial Details
- Assessor Parcel Number 7596-98-8545.02
Community Details
Overview
- Association fees include common area maintenance, exterior building maintenance, insurance, lawn maintenance, management, pool(s), recreation facility, reserve funds, road maintenance, sewer, snow removal, trash, water
- Bull Run Condos
- Built by PULTE
- Bull Run Condo Subdivision, Chesapeake Floorplan
- Bull Run Condo Community
- Property Manager
Amenities
- Picnic Area
- Common Area
- Clubhouse
- Community Center
- Meeting Room
- Party Room
Recreation
- Tennis Courts
- Community Basketball Court
- Volleyball Courts
- Community Playground
- Fitness Center
- Community Pool
- Jogging Path
Pet Policy
- Dogs and Cats Allowed
Security
- Storm Doors
Map
Home Values in the Area
Average Home Value in this Area
Property History
| Date | Event | Price | Change | Sq Ft Price |
|---|---|---|---|---|
| 02/27/2025 02/27/25 | Sold | $357,000 | +0.6% | $285 / Sq Ft |
| 02/04/2025 02/04/25 | Pending | -- | -- | -- |
| 02/03/2025 02/03/25 | For Sale | $355,000 | +69.0% | $283 / Sq Ft |
| 03/05/2019 03/05/19 | Sold | $210,000 | 0.0% | $168 / Sq Ft |
| 02/26/2019 02/26/19 | Pending | -- | -- | -- |
| 02/26/2019 02/26/19 | For Sale | $210,000 | +12.6% | $168 / Sq Ft |
| 11/26/2013 11/26/13 | Sold | $186,550 | +0.8% | $149 / Sq Ft |
| 10/25/2013 10/25/13 | Pending | -- | -- | -- |
| 10/21/2013 10/21/13 | For Sale | $185,000 | -- | $148 / Sq Ft |
Tax History
| Year | Tax Paid | Tax Assessment Tax Assessment Total Assessment is a certain percentage of the fair market value that is determined by local assessors to be the total taxable value of land and additions on the property. | Land | Improvement |
|---|---|---|---|---|
| 2024 | $3,144 | $316,100 | $79,500 | $236,600 |
| 2023 | $3,032 | $291,400 | $73,100 | $218,300 |
| 2022 | $2,842 | $249,400 | $62,800 | $186,600 |
| 2021 | $2,691 | $218,300 | $62,800 | $155,500 |
| 2020 | $3,150 | $203,200 | $48,000 | $155,200 |
| 2019 | $3,105 | $200,300 | $48,000 | $152,300 |
| 2018 | $2,301 | $190,600 | $48,000 | $142,600 |
| 2017 | $2,116 | $169,000 | $45,900 | $123,100 |
| 2016 | $2,176 | $175,700 | $45,900 | $129,800 |
| 2015 | $2,048 | $176,700 | $45,900 | $130,800 |
| 2014 | $2,048 | $161,500 | $41,800 | $119,700 |
Mortgage History
| Date | Status | Loan Amount | Loan Type |
|---|---|---|---|
| Open | $303,450 | New Conventional | |
| Previous Owner | $192,307 | FHA | |
| Previous Owner | $169,150 | Stand Alone Refi Refinance Of Original Loan | |
| Previous Owner | $177,200 | New Conventional | |
| Previous Owner | $25,000 | Credit Line Revolving |
Deed History
| Date | Type | Sale Price | Title Company |
|---|---|---|---|
| Deed | $357,000 | Doma Title | |
| Warranty Deed | $210,000 | The Settlement Company | |
| Warranty Deed | $186,550 | -- |
Similar Homes in Manassas, VA
Source: Bright MLS
MLS Number: VAPW2086400
APN: 7596-98-8545.02
- 8165 Bayonet Way
- 11200 Rienzi Place Unit 201
- 11021 Folksie Ct Unit 89
- 8103 Lacy Dr Unit 303
- 8099 Lacy Dr Unit 204
- 8058 Lisle Dr Unit 101
- 8083 Lacy Dr Unit 104
- 11009 Kinship Ct Unit 302
- 8033 Lantern Ct
- 11120 Wortham Crest Cir
- 11048 Sentry Ridge Rd
- 11002 Koman Cir Unit 202
- 11025 Sentry Ridge Rd
- 10802 Stone Hill Ln
- 11272 Kessler Place
- 7655 Staunton Cir
- 8210 Vernon St
- 11140 Stagestone Way
- 11133 Halterpath Trail
- 7833 Cove Point Dr

