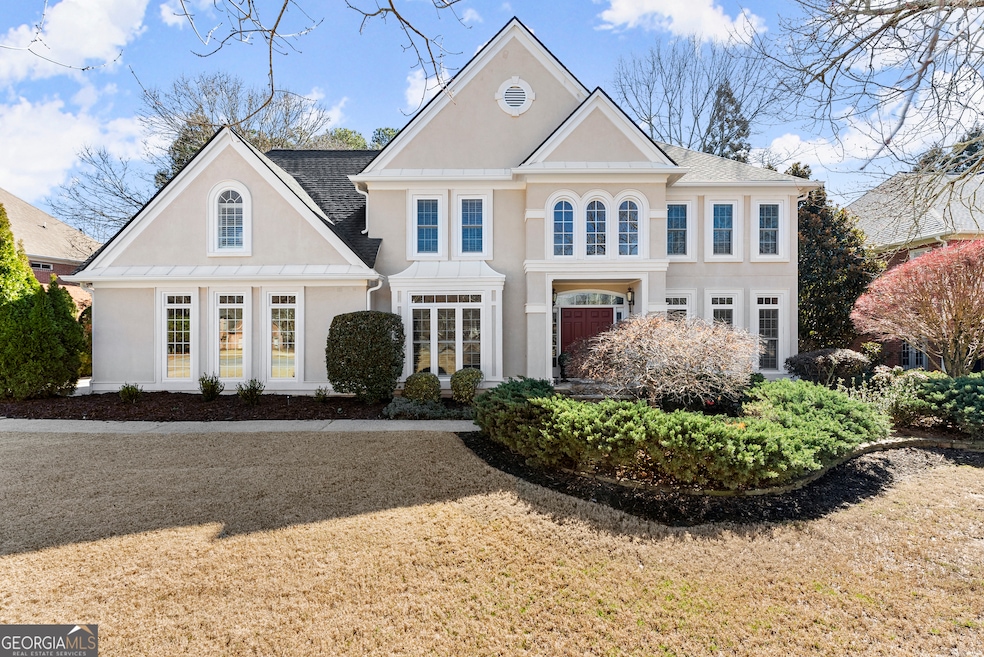Rare 5-Bedroom Home in Hampton Hall Co Steps from Swim/Tennis! Welcome to one of the most well-designed and spacious homes in Hampton Hall, a sought-after swim/tennis community in the heart of Alpharetta! Located within Alpharetta city limits but zoned for the highly acclaimed Johns Creek High School, this home offers the best of both worldsCotop-rated schools and an unbeatable location. Step through the grand two-story foyer, where youCOre welcomed by a formal living room to one side and an elegant dining room to the otherCoperfect for entertaining. A beautiful split staircase offers multiple entry points, leading either from the foyer or the kitchen for an effortless flow throughout the home. The heart of the home is the updated gourmet kitchen, featuring custom cabinetry (a rare upgrade in Hampton Hall!), granite countertops, an oversized island, and stainless steel appliances. The kitchen seamlessly connects to the spacious family room, where coffered ceilings, built-in bookshelves, a stone fireplace, and a hidden wet bar create an inviting atmosphere. Just beyond, a huge deck overlooks the private backyard, offering the perfect spot for outdoor entertaining, grilling, or simply relaxing. Upstairs, the primary suite is a peaceful retreat, complete with a bonus flex space ideal for a home office, sitting area, or reading nook. The spa-like primary bath features a custom walk-in shower with pebble flooring, dual vanities, and elegant finishes, while the custom-built walk-in closet provides exceptional storage. The four additional bedrooms share two Jack-and-Jill bathrooms, a rare and highly functional layout designed for comfort and convenience. The daylight terrace level is the ultimate entertaining space, offering an open and inviting layout perfect for recreation and relaxation. Complete with a media room, wine cooler, and a recreation area featuring a pool table that will remain with the home, this level provides endless possibilities. A kitchenette and full bath add convenience, while the screened-in porch offers a peaceful retreat overlooking the backyard. Beyond the home itself, Hampton Hall is more than just a neighborhoodCoitCOs a community. Renowned as one of the premier swim/tennis communities in Alpharetta, residents enjoy an active lifestyle with a swim team, family-friendly events, four tennis courts, tennis teams, and even a soccer field. The location is unbeatableCobike or walk to the Big Creek Greenway and Waters Road Park, and enjoy shopping, dining, and entertainment just minutes away in Downtown Alpharetta, Avalon, Newtown Park, and Ocee Park. With newer HVAC, a new stucco inspection and transferable warranty, and a move-in ready condition, this home offers the perfect blend of modern luxury, classic comfort, and an unbeatable location. DonCOt miss your chance to make it yoursCoschedule a private showing today!

