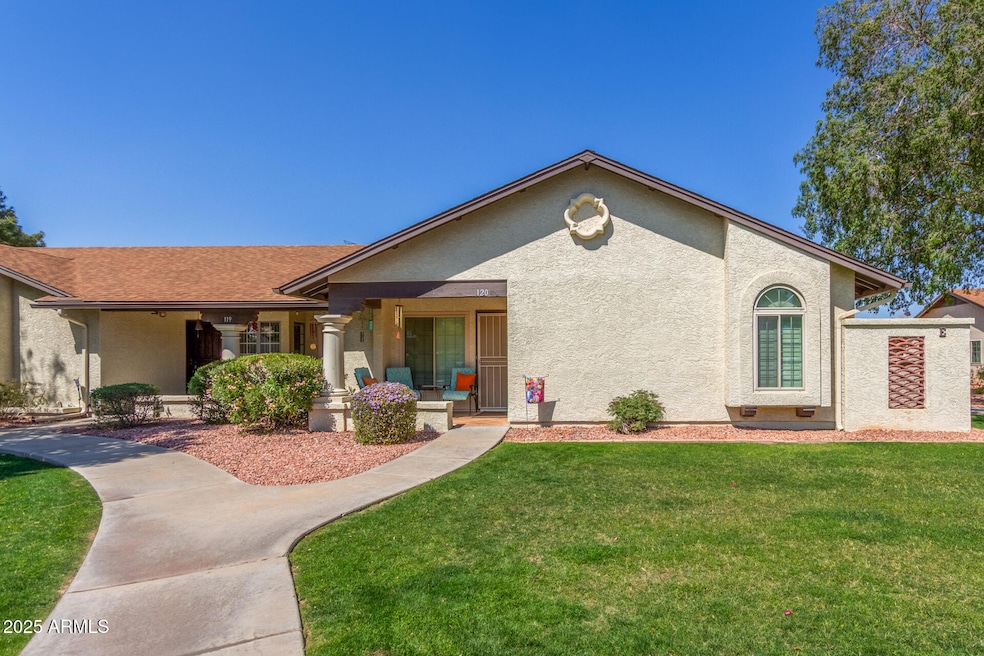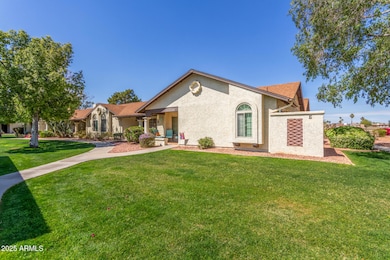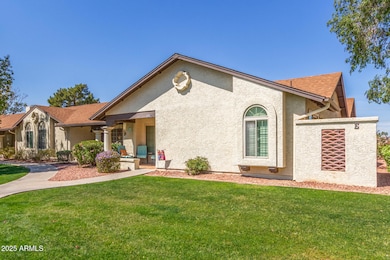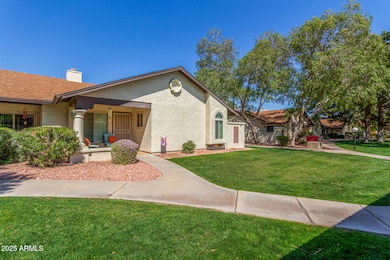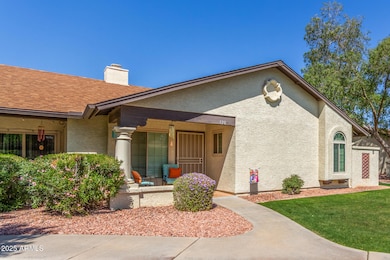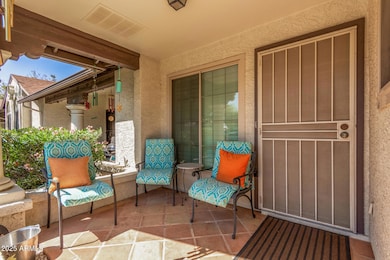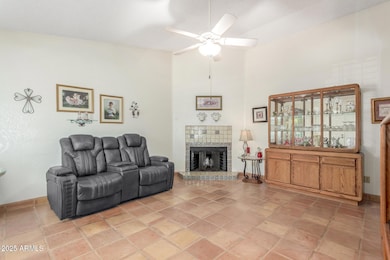
8140 N 107th Ave Unit 120 Peoria, AZ 85345
Country Meadows NeighborhoodEstimated payment $1,775/month
Highlights
- Vaulted Ceiling
- Community Pool
- Double Pane Windows
- Corner Lot
- Eat-In Kitchen
- Cooling Available
About This Home
A charming 2 bedroom, 2 bathroom townhome in Country Meadows is now for sale! Featuring amazing curb appeal with a corner lot, lush front yard, welcoming front porch, and assigned carport parking. Inside you will find a spacious living area w Saltillo tile flooring, vaulted ceilings, plantation shutters throughout, neutral paint, and a warm inviting fireplace. The eat-in kitchen includes wood cabinetry with tile backsplash, breakfast bar, and appliances. Making your way to the primary bedroom you have soft carpet, direct outdoor access, walk-in closet, and a private ensuite for added convenience. Enjoy relaxing on the back patio or front porch, this home is a true gem! Don't miss out!
Townhouse Details
Home Type
- Townhome
Est. Annual Taxes
- $570
Year Built
- Built in 1986
Lot Details
- 93 Sq Ft Lot
- Grass Covered Lot
HOA Fees
- $248 Monthly HOA Fees
Home Design
- Wood Frame Construction
- Composition Roof
- Stucco
Interior Spaces
- 994 Sq Ft Home
- 1-Story Property
- Vaulted Ceiling
- Ceiling Fan
- Double Pane Windows
- Living Room with Fireplace
Kitchen
- Eat-In Kitchen
- Breakfast Bar
- Laminate Countertops
Flooring
- Carpet
- Tile
Bedrooms and Bathrooms
- 2 Bedrooms
- Primary Bathroom is a Full Bathroom
- 2 Bathrooms
Parking
- 1 Carport Space
- Assigned Parking
Accessible Home Design
- No Interior Steps
Schools
- Country Meadows Elementary School
- Raymond S. Kellis High School
Utilities
- Cooling Available
- Heating Available
- High Speed Internet
- Cable TV Available
Listing and Financial Details
- Tax Lot 120
- Assessor Parcel Number 142-73-044-A
Community Details
Overview
- Association fees include ground maintenance
- Planned Dev Services Association, Phone Number (623) 877-1396
- Built by Design Master Homes
- Country Meadows Condominiums Unit 3 Amd Subdivision
Recreation
- Community Pool
- Community Spa
- Bike Trail
Map
Home Values in the Area
Average Home Value in this Area
Tax History
| Year | Tax Paid | Tax Assessment Tax Assessment Total Assessment is a certain percentage of the fair market value that is determined by local assessors to be the total taxable value of land and additions on the property. | Land | Improvement |
|---|---|---|---|---|
| 2025 | $570 | $7,526 | -- | -- |
| 2024 | $577 | $7,167 | -- | -- |
| 2023 | $577 | $18,080 | $3,610 | $14,470 |
| 2022 | $565 | $14,170 | $2,830 | $11,340 |
| 2021 | $605 | $12,830 | $2,560 | $10,270 |
| 2020 | $611 | $11,050 | $2,210 | $8,840 |
| 2019 | $591 | $8,660 | $1,730 | $6,930 |
| 2018 | $572 | $7,720 | $1,540 | $6,180 |
| 2017 | $572 | $6,870 | $1,370 | $5,500 |
| 2016 | $566 | $6,720 | $1,340 | $5,380 |
| 2015 | $528 | $5,380 | $1,070 | $4,310 |
Property History
| Date | Event | Price | Change | Sq Ft Price |
|---|---|---|---|---|
| 03/23/2025 03/23/25 | For Sale | $265,000 | -- | $267 / Sq Ft |
Deed History
| Date | Type | Sale Price | Title Company |
|---|---|---|---|
| Warranty Deed | $93,900 | Security Title Agency |
Mortgage History
| Date | Status | Loan Amount | Loan Type |
|---|---|---|---|
| Open | $67,613 | FHA | |
| Closed | $76,900 | FHA |
Similar Homes in the area
Source: Arizona Regional Multiple Listing Service (ARMLS)
MLS Number: 6839970
APN: 142-73-044A
- 8140 N 107th Ave Unit 107
- 8140 N 107th Ave Unit 142
- 8140 N 107th Ave Unit 309
- 8140 N 107th Ave Unit 120
- 8140 N 107th Ave Unit 99
- 8140 N 107th Ave Unit 129
- 8101 N 107th Ave Unit 26
- 8101 N 107th Ave Unit 23
- 10765 W Laurie Ln
- 10831 W Laurie Ln
- 11020 W Lane Ave
- 10572 W Echo Ln
- 8534 N 106th Ln
- 11040 W Hayward Ave Unit 10
- 11177 W Las Palmaritas Dr
- 10443 W Butler Dr
- 11178 W Echo Ln
- 10438 W Butler Dr
- 10928 W Kaler Dr
- 10603 W Ruth Ave
