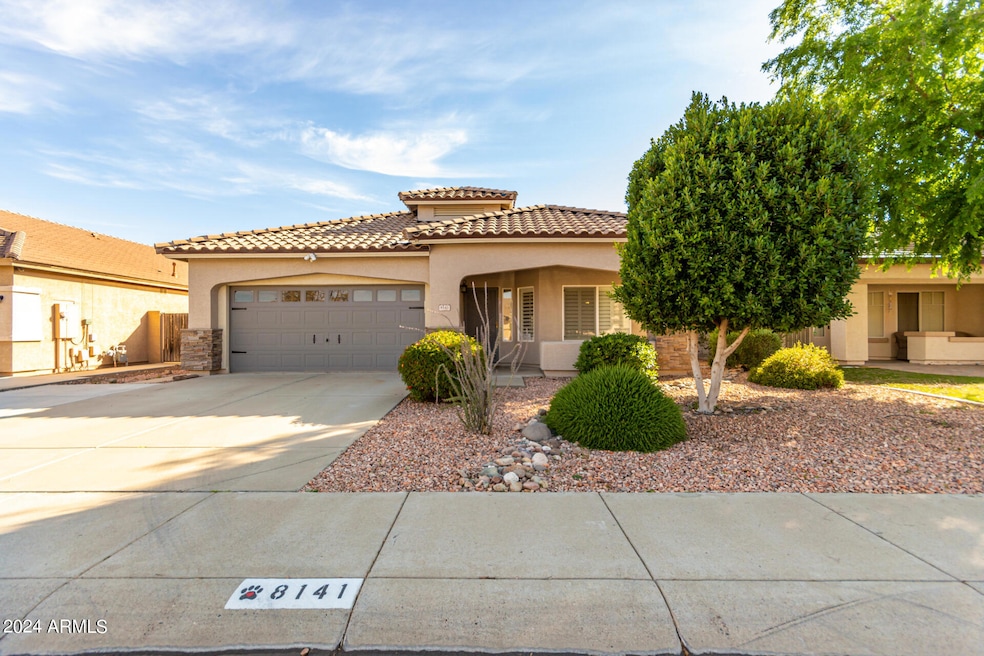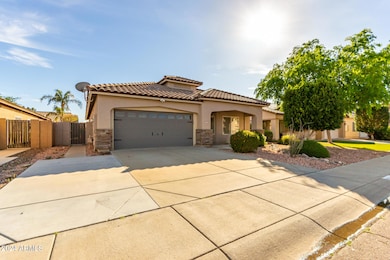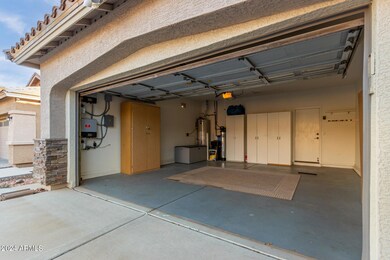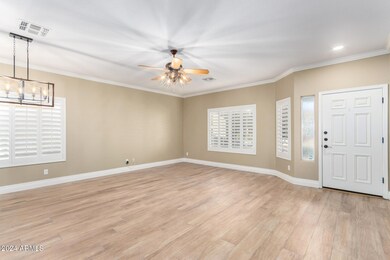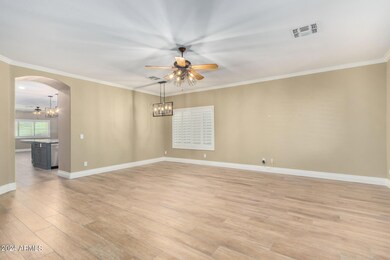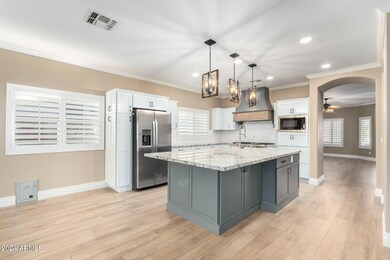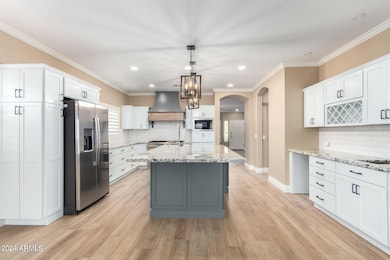
8141 W Harmony Ln Peoria, AZ 85382
Willow NeighborhoodHighlights
- Private Pool
- Solar Power System
- Private Yard
- Sunrise Mountain High School Rated A-
- Granite Countertops
- Covered patio or porch
About This Home
As of October 2024Discover this beautifully designed home in the coveted Fletcher Heights neighborhood, complete with a tenant in place through April 2025—making it a prime investment opportunity. The open floor plan, with elegant porcelain plank flooring and a calming color palette, is perfect for entertaining. The chef's kitchen features a custom 48-inch Pro Style Dual Fuel Range, granite countertops, a walk-in pantry, all-new appliances, and an oversized island with seating for six. The master retreat includes a private spa room with a 70-inch soaker tub, a stunning tile shower, and custom dual walk-in closets. French doors lead to a private patio and a newly resurfaced saltwater pool with a rock waterfall. Guests can enjoy two spacious bedrooms, or one can be converted into an executive office. The modern guest bath, stylish laundry room, and bonus living room complete the package.
Located in a quiet, well-maintained neighborhood with low HOA fees and close to shopping and dining, this Fletcher Heights home is a must-see!
Last Agent to Sell the Property
M Maggie True
Coldwell Banker Realty License #BR645600000
Co-Listed By
Kari Zevenbergen
Coldwell Banker Realty License #SA700978000
Home Details
Home Type
- Single Family
Est. Annual Taxes
- $2,498
Year Built
- Built in 2000
Lot Details
- 6,176 Sq Ft Lot
- Desert faces the front and back of the property
- Block Wall Fence
- Front and Back Yard Sprinklers
- Sprinklers on Timer
- Private Yard
HOA Fees
- $52 Monthly HOA Fees
Parking
- 2 Car Garage
- 3 Open Parking Spaces
- Garage Door Opener
Home Design
- Wood Frame Construction
- Tile Roof
- Stucco
Interior Spaces
- 2,082 Sq Ft Home
- 1-Story Property
- Wet Bar
- Ceiling height of 9 feet or more
- Ceiling Fan
- Double Pane Windows
- Solar Screens
- Tile Flooring
Kitchen
- Eat-In Kitchen
- Breakfast Bar
- Gas Cooktop
- Built-In Microwave
- Kitchen Island
- Granite Countertops
Bedrooms and Bathrooms
- 3 Bedrooms
- Remodeled Bathroom
- Primary Bathroom is a Full Bathroom
- 2 Bathrooms
- Dual Vanity Sinks in Primary Bathroom
- Bathtub With Separate Shower Stall
Outdoor Features
- Private Pool
- Covered patio or porch
Schools
- Peoria Elementary School
- Frontier Elementary Middle School
- Sunrise Mountain High School
Utilities
- Refrigerated Cooling System
- Heating System Uses Natural Gas
- Water Filtration System
- High Speed Internet
- Cable TV Available
Additional Features
- No Interior Steps
- Solar Power System
Listing and Financial Details
- Tax Lot 175
- Assessor Parcel Number 200-18-850
Community Details
Overview
- Association fees include ground maintenance
- Aam Llc Association, Phone Number (602) 957-9191
- Built by Fulton Homes
- Fletcher Heights Phase 1B Subdivision
Recreation
- Community Playground
- Bike Trail
Map
Home Values in the Area
Average Home Value in this Area
Property History
| Date | Event | Price | Change | Sq Ft Price |
|---|---|---|---|---|
| 10/31/2024 10/31/24 | Sold | $599,999 | 0.0% | $288 / Sq Ft |
| 08/19/2024 08/19/24 | Price Changed | $599,950 | -0.8% | $288 / Sq Ft |
| 08/19/2024 08/19/24 | For Sale | $605,000 | 0.0% | $291 / Sq Ft |
| 07/31/2024 07/31/24 | Pending | -- | -- | -- |
| 07/24/2024 07/24/24 | Price Changed | $605,000 | -2.4% | $291 / Sq Ft |
| 07/19/2024 07/19/24 | Price Changed | $620,000 | 0.0% | $298 / Sq Ft |
| 07/19/2024 07/19/24 | For Sale | $620,000 | -3.1% | $298 / Sq Ft |
| 07/19/2024 07/19/24 | Price Changed | $640,000 | 0.0% | $307 / Sq Ft |
| 04/28/2023 04/28/23 | Rented | $3,195 | 0.0% | -- |
| 04/24/2023 04/24/23 | Under Contract | -- | -- | -- |
| 04/11/2023 04/11/23 | For Rent | $3,195 | 0.0% | -- |
| 01/31/2023 01/31/23 | Sold | $590,000 | +1.7% | $283 / Sq Ft |
| 01/11/2023 01/11/23 | Pending | -- | -- | -- |
| 12/12/2022 12/12/22 | Price Changed | $580,000 | -13.4% | $279 / Sq Ft |
| 11/08/2022 11/08/22 | Price Changed | $669,500 | -0.1% | $322 / Sq Ft |
| 09/12/2022 09/12/22 | Price Changed | $670,000 | -2.9% | $322 / Sq Ft |
| 09/10/2022 09/10/22 | Price Changed | $690,000 | -3.4% | $331 / Sq Ft |
| 08/02/2022 08/02/22 | Price Changed | $714,000 | -3.0% | $343 / Sq Ft |
| 07/18/2022 07/18/22 | Price Changed | $735,900 | -0.5% | $353 / Sq Ft |
| 07/13/2022 07/13/22 | Price Changed | $739,900 | -1.3% | $355 / Sq Ft |
| 06/16/2022 06/16/22 | For Sale | $749,900 | +158.7% | $360 / Sq Ft |
| 03/24/2017 03/24/17 | Sold | $289,900 | 0.0% | $139 / Sq Ft |
| 02/09/2017 02/09/17 | Pending | -- | -- | -- |
| 01/30/2017 01/30/17 | Price Changed | $289,900 | -1.7% | $139 / Sq Ft |
| 12/16/2016 12/16/16 | For Sale | $295,000 | +1.8% | $142 / Sq Ft |
| 11/23/2016 11/23/16 | Off Market | $289,900 | -- | -- |
| 10/27/2016 10/27/16 | Price Changed | $295,000 | -1.6% | $142 / Sq Ft |
| 09/22/2016 09/22/16 | Price Changed | $299,900 | -1.7% | $144 / Sq Ft |
| 09/09/2016 09/09/16 | For Sale | $305,000 | +36.2% | $146 / Sq Ft |
| 06/08/2012 06/08/12 | Sold | $223,900 | -2.6% | $108 / Sq Ft |
| 04/26/2012 04/26/12 | Price Changed | $229,900 | -2.1% | $110 / Sq Ft |
| 03/31/2012 03/31/12 | Price Changed | $234,900 | -1.3% | $113 / Sq Ft |
| 03/23/2012 03/23/12 | For Sale | $237,900 | -- | $114 / Sq Ft |
Tax History
| Year | Tax Paid | Tax Assessment Tax Assessment Total Assessment is a certain percentage of the fair market value that is determined by local assessors to be the total taxable value of land and additions on the property. | Land | Improvement |
|---|---|---|---|---|
| 2025 | $2,480 | $26,640 | -- | -- |
| 2024 | $2,498 | $23,539 | -- | -- |
| 2023 | $2,498 | $39,330 | $7,860 | $31,470 |
| 2022 | $2,053 | $29,970 | $5,990 | $23,980 |
| 2021 | $2,190 | $27,610 | $5,520 | $22,090 |
| 2020 | $2,215 | $26,520 | $5,300 | $21,220 |
| 2019 | $2,147 | $24,550 | $4,910 | $19,640 |
| 2018 | $2,061 | $16,760 | $3,350 | $13,410 |
| 2017 | $2,065 | $16,760 | $3,350 | $13,410 |
| 2016 | $1,428 | $16,760 | $3,350 | $13,410 |
| 2015 | $1,497 | $16,760 | $3,350 | $13,410 |
Mortgage History
| Date | Status | Loan Amount | Loan Type |
|---|---|---|---|
| Open | $374,999 | New Conventional | |
| Previous Owner | $329,000 | Balloon | |
| Previous Owner | $400,000 | Credit Line Revolving | |
| Previous Owner | $80,000 | New Conventional | |
| Previous Owner | $116,000 | Unknown | |
| Previous Owner | $79,500 | Credit Line Revolving | |
| Previous Owner | $238,500 | Purchase Money Mortgage | |
| Previous Owner | $238,500 | Purchase Money Mortgage | |
| Previous Owner | $238,500 | Purchase Money Mortgage | |
| Previous Owner | $84,351 | Unknown | |
| Previous Owner | $61,000 | Credit Line Revolving | |
| Previous Owner | $154,700 | Unknown | |
| Previous Owner | $149,900 | New Conventional |
Deed History
| Date | Type | Sale Price | Title Company |
|---|---|---|---|
| Warranty Deed | $599,999 | Az Title Agency | |
| Warranty Deed | $590,000 | Pioneer Title | |
| Cash Sale Deed | $289,900 | Security Title Agency Inc | |
| Warranty Deed | $223,900 | American Title Service Agenc | |
| Trustee Deed | $166,000 | None Available | |
| Interfamily Deed Transfer | -- | Capital Title Agency Inc | |
| Warranty Deed | $318,000 | Capital Title Agency Inc | |
| Interfamily Deed Transfer | -- | Capital Title Agency Inc | |
| Cash Sale Deed | $114,686 | Security Title Agency | |
| Warranty Deed | $152,415 | Security Title Agency |
Similar Homes in the area
Source: Arizona Regional Multiple Listing Service (ARMLS)
MLS Number: 6733168
APN: 200-18-850
- 8227 W Rose Garden Ln
- 21214 N 80th Ln
- 8014 W Beaubien Dr
- 8014 W Ross Ave
- 7908 W Harmony Ln
- 7908 W Rose Garden Ln
- 20997 N 79th Ave
- 8179 W Clara Ln Unit 1C
- 20457 N 80th Dr
- 8010 W Adam Ave
- 7916 W Mary Ann Dr
- 8046 W Yukon Dr
- 20966 N 84th Ln
- 7773 W Adam Ave
- 7895 W Melinda Ln
- 20293 N 83rd Dr
- 8246 W Melinda Ln
- 21527 N 78th Ln
- 7773 W Lone Cactus Dr
- 21672 N Geraldine Dr
