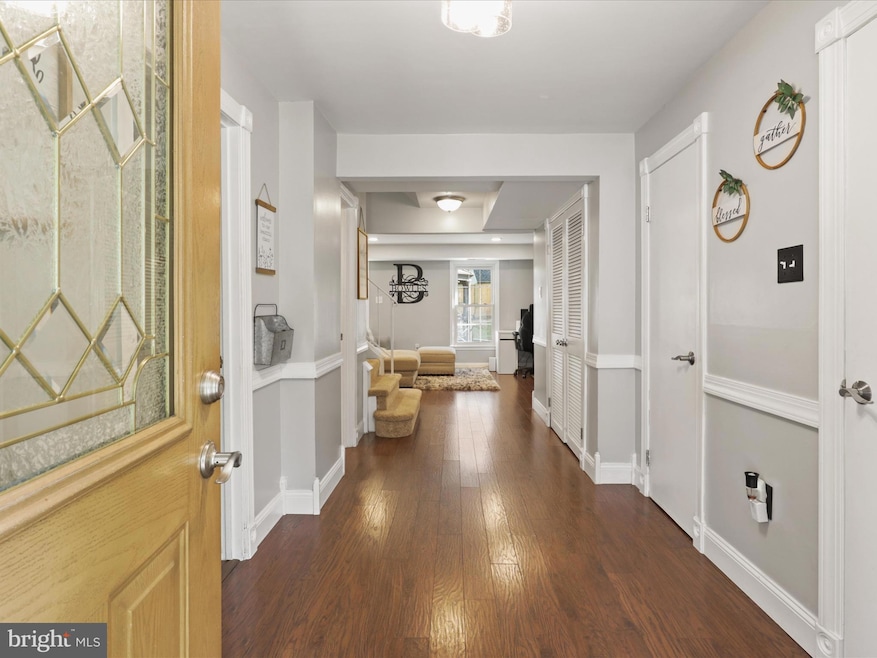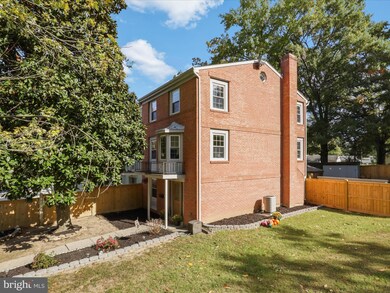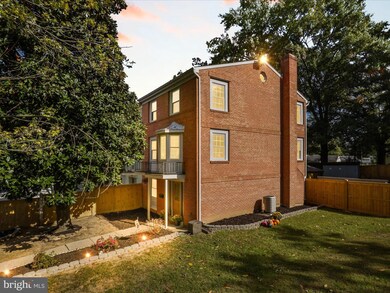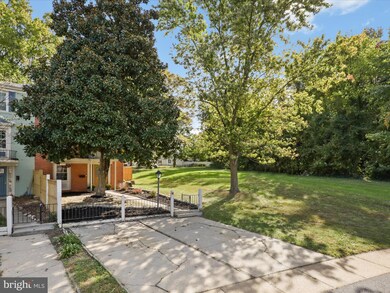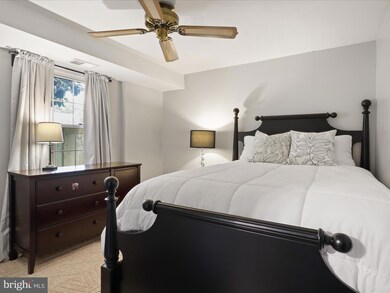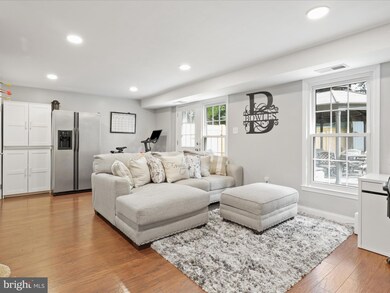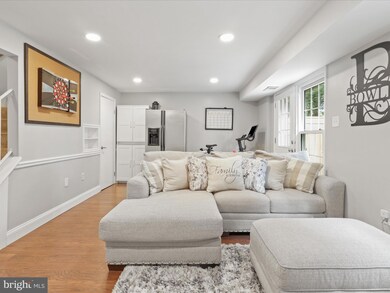
8143 Lakepark Dr Alexandria, VA 22309
Woodlawn NeighborhoodHighlights
- Colonial Architecture
- Traditional Floor Plan
- Community Pool
- Community Lake
- Wood Flooring
- Jogging Path
About This Home
As of November 2024Move-in ready with tasteful updates in the sought-after Pinewood Lake Community. This brick-front END unit townhome is a Mayfair Model with 2,178 sq. ft on three levels. Very spacious living with 4 bedrooms, 2.5 bathrooms, and one of the largest backyards in the community! You'll enter the property on the lower level, which features a sunlit living area with laminate floors and a gas fireplace that leads to the fully fenced backyard with a pergola (conveys with the sale), a bedroom/office, half bath, and laundry room complete this level. The second level is where you'll find another bright and sunlit living area, a dining room, a spacious kitchen with stainless steel appliances, plenty of cabinetry, and a large pantry for your food and appliance storage. The third level features the primary bedroom with an en-suite bathroom, two more bedrooms, and a full bathroom. Pull-down stairs lead to the attic for additional storage space and added convenience. The spacious backyard is perfect for hosting barbecues or enjoying quiet evenings, while parking is a breeze with your 2-car driveway and nearby off-street parking options. Residents enjoy fantastic HOA amenities, including a community pond (across the street off of Cedar Lake Ct and Birchlake Ct), pool, playground, and common areas, including an open, grassy area next to the property. Located just minutes from major shopping options (Costco, Aldi, Walmart), the Huntington Metro, 495, Washington D.C., Old Town Alexandria, the Pentagon, and Fort Belvoir, this home offers tranquility and convenience. Recent Updates - Exterior wood fence (2024), Roof (2020), HVAC evaporator coil (2017), Kitchen appliances ( 5 years old), Recessed lighting in living areas, Gas fireplace.
Townhouse Details
Home Type
- Townhome
Est. Annual Taxes
- $5,315
Year Built
- Built in 1969 | Remodeled in 2015
Lot Details
- 7,479 Sq Ft Lot
- Backs To Open Common Area
- West Facing Home
- Privacy Fence
- Back Yard Fenced
- Landscaped
HOA Fees
- $157 Monthly HOA Fees
Home Design
- Colonial Architecture
- Brick Exterior Construction
- Block Foundation
- Slab Foundation
- Asphalt Roof
Interior Spaces
- 1,408 Sq Ft Home
- Property has 3 Levels
- Traditional Floor Plan
- Ceiling Fan
- Gas Fireplace
- Double Pane Windows
- Insulated Windows
- Window Treatments
- Window Screens
- Insulated Doors
- Entrance Foyer
- Family Room
- Living Room
- Dining Room
- Flood Lights
Kitchen
- Eat-In Kitchen
- Stove
- Built-In Microwave
- Ice Maker
- Dishwasher
- Disposal
Flooring
- Wood
- Partially Carpeted
- Laminate
- Tile or Brick
Bedrooms and Bathrooms
- En-Suite Primary Bedroom
- En-Suite Bathroom
Laundry
- Laundry Room
- Laundry on lower level
- Dryer
- Washer
Parking
- 2 Parking Spaces
- 2 Driveway Spaces
- Free Parking
- On-Street Parking
- Off-Street Parking
Outdoor Features
- Shed
- Storage Shed
Schools
- Woodlawn Elementary School
- Whitman Middle School
- Mount Vernon High School
Utilities
- Forced Air Heating and Cooling System
- Natural Gas Water Heater
- Phone Available
- Cable TV Available
Listing and Financial Details
- Tax Lot 192
- Assessor Parcel Number 1011 06 0192
Community Details
Overview
- Association fees include common area maintenance, management, pool(s), reserve funds, snow removal, trash
- Pinewood Lake Mgt Association
- Pinewood Lake Subdivision, Mayfair Floorplan
- Property Manager
- Community Lake
Recreation
- Community Playground
- Community Pool
- Jogging Path
Pet Policy
- Pets Allowed
Security
- Storm Doors
- Fire and Smoke Detector
Map
Home Values in the Area
Average Home Value in this Area
Property History
| Date | Event | Price | Change | Sq Ft Price |
|---|---|---|---|---|
| 11/21/2024 11/21/24 | Sold | $530,000 | 0.0% | $376 / Sq Ft |
| 10/15/2024 10/15/24 | For Sale | $529,999 | +57.3% | $376 / Sq Ft |
| 01/20/2016 01/20/16 | Sold | $337,000 | -0.9% | $178 / Sq Ft |
| 12/22/2015 12/22/15 | Pending | -- | -- | -- |
| 11/27/2015 11/27/15 | Price Changed | $339,900 | -1.4% | $180 / Sq Ft |
| 09/03/2015 09/03/15 | Price Changed | $344,900 | -0.7% | $182 / Sq Ft |
| 08/14/2015 08/14/15 | Price Changed | $347,500 | -0.7% | $184 / Sq Ft |
| 07/15/2015 07/15/15 | Price Changed | $349,900 | -2.0% | $185 / Sq Ft |
| 07/02/2015 07/02/15 | For Sale | $356,900 | -- | $189 / Sq Ft |
Tax History
| Year | Tax Paid | Tax Assessment Tax Assessment Total Assessment is a certain percentage of the fair market value that is determined by local assessors to be the total taxable value of land and additions on the property. | Land | Improvement |
|---|---|---|---|---|
| 2024 | $5,314 | $458,710 | $125,000 | $333,710 |
| 2023 | $5,076 | $449,780 | $125,000 | $324,780 |
| 2022 | $4,754 | $415,750 | $115,000 | $300,750 |
| 2021 | $4,460 | $380,040 | $87,000 | $293,040 |
| 2020 | $4,196 | $354,530 | $82,000 | $272,530 |
| 2019 | $3,995 | $337,560 | $82,000 | $255,560 |
| 2018 | $3,882 | $337,560 | $82,000 | $255,560 |
| 2017 | $3,700 | $318,690 | $82,000 | $236,690 |
| 2016 | $3,508 | $302,840 | $82,000 | $220,840 |
| 2015 | $3,380 | $302,840 | $82,000 | $220,840 |
| 2014 | $3,177 | $285,340 | $82,000 | $203,340 |
Mortgage History
| Date | Status | Loan Amount | Loan Type |
|---|---|---|---|
| Open | $424,000 | New Conventional | |
| Closed | $424,000 | New Conventional | |
| Previous Owner | $330,896 | FHA | |
| Previous Owner | $150,000 | New Conventional |
Deed History
| Date | Type | Sale Price | Title Company |
|---|---|---|---|
| Deed | $530,000 | First American Title | |
| Deed | $530,000 | First American Title | |
| Warranty Deed | $337,000 | None Available |
Similar Homes in Alexandria, VA
Source: Bright MLS
MLS Number: VAFX2206554
APN: 1011-06-0192
- 8008 Ashboro Dr
- 8117 Norwood Dr
- 8205 Glyn St
- 8352 Brockham Dr
- 4218 Fairglen Dr
- 4223 Main St
- 8336 Claremont Woods Dr
- 8382 Brockham Dr Unit E
- 4300H Buckman Rd Unit H
- 4300 Buckman Rd Unit D
- 8357L Claremont Woods Dr Unit 8357L
- 3801D Needles Place Unit D
- 3841 El Camino Place Unit 12
- 3802 El Camino Place Unit 3
- 4453 Pembrook Village Dr Unit 144
- 4254 Buckman Rd Unit 1
- 3883 Manzanita Place Unit 58D
- 3809 Laramie Place Unit 125I
- 8019 Beckner Ct
- 3806 Margay Ct
