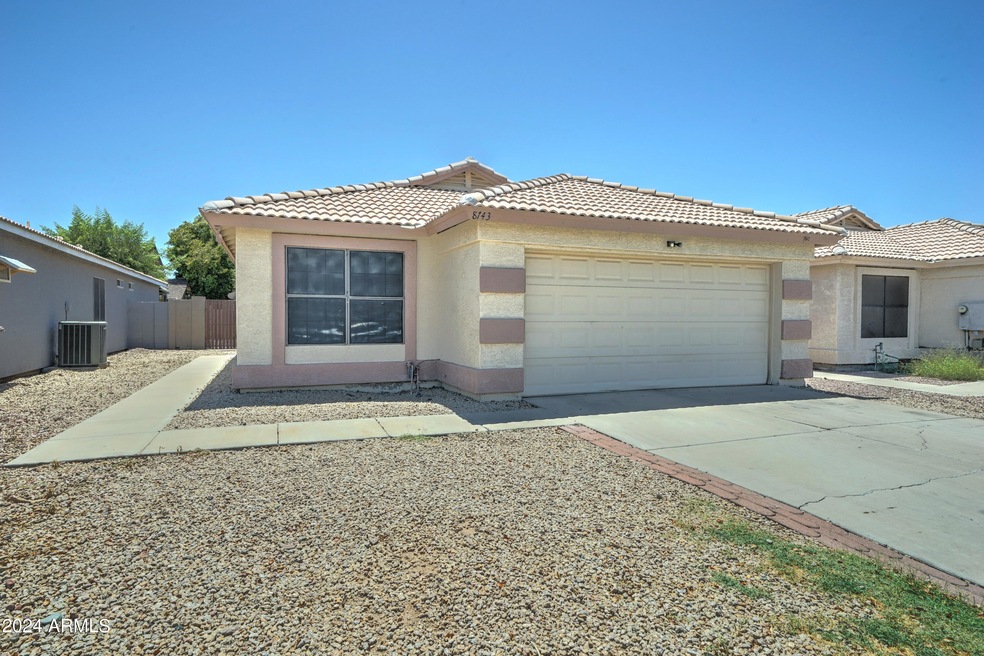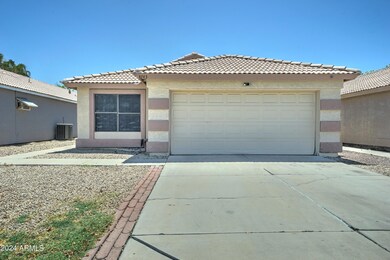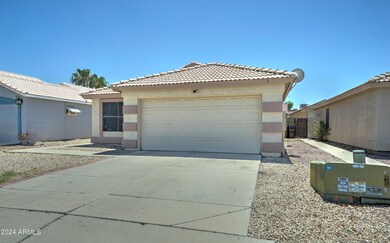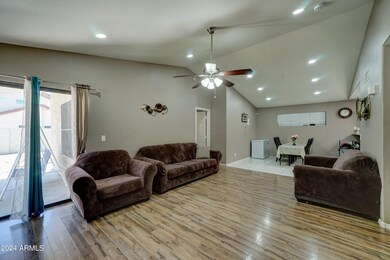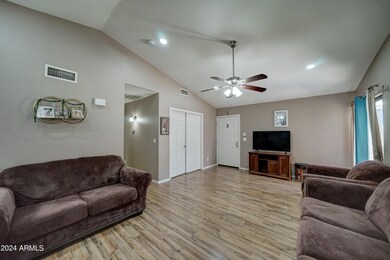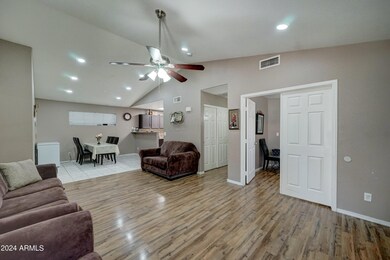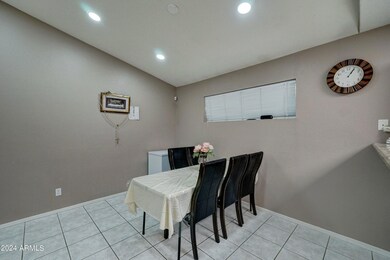
8143 W Yucca St Peoria, AZ 85345
Bedford Village NeighborhoodHighlights
- Vaulted Ceiling
- Granite Countertops
- Covered patio or porch
- Peoria High School Rated A-
- No HOA
- Dual Vanity Sinks in Primary Bathroom
About This Home
As of November 2024***Motivated Seller and Great Location***
This home features 3 bedrooms, 2 baths, 2 car garage and an open floor plan. Home has Tile and laminate floors, granite counters, new water heater with warranty, washer and dry included also with warranty and more. It also has an easy maintenance backyard, room to play entertain, and a covered patio. The home is centrally located, nestled near schools and parks, is close to P83 shopping, restaurants, and entertainment (Westgate City Center, Park West, P83, and Downtown Glendale). At this price, it won't last long, especially since there is NO HOA, making this home more affordable than others in its price range.
Home Details
Home Type
- Single Family
Est. Annual Taxes
- $738
Year Built
- Built in 1995
Lot Details
- 4,326 Sq Ft Lot
- Block Wall Fence
Parking
- 2 Car Garage
Home Design
- Wood Frame Construction
- Tile Roof
- Stucco
Interior Spaces
- 1,294 Sq Ft Home
- 1-Story Property
- Vaulted Ceiling
- Ceiling Fan
Kitchen
- Breakfast Bar
- Granite Countertops
Flooring
- Carpet
- Laminate
- Tile
Bedrooms and Bathrooms
- 3 Bedrooms
- Primary Bathroom is a Full Bathroom
- 2 Bathrooms
- Dual Vanity Sinks in Primary Bathroom
- Bathtub With Separate Shower Stall
Outdoor Features
- Covered patio or porch
Schools
- Peoria Elementary School
- Peoria High School
Utilities
- Refrigerated Cooling System
- Heating unit installed on the ceiling
- High Speed Internet
- Cable TV Available
Community Details
- No Home Owners Association
- Association fees include no fees
- Bedford Village Subdivision
Listing and Financial Details
- Tax Lot 28
- Assessor Parcel Number 142-07-029
Map
Home Values in the Area
Average Home Value in this Area
Property History
| Date | Event | Price | Change | Sq Ft Price |
|---|---|---|---|---|
| 11/26/2024 11/26/24 | Sold | $349,000 | 0.0% | $270 / Sq Ft |
| 11/19/2024 11/19/24 | For Sale | $349,000 | 0.0% | $270 / Sq Ft |
| 10/23/2024 10/23/24 | Pending | -- | -- | -- |
| 10/11/2024 10/11/24 | Price Changed | $349,000 | -0.3% | $270 / Sq Ft |
| 09/27/2024 09/27/24 | Price Changed | $349,990 | 0.0% | $270 / Sq Ft |
| 09/27/2024 09/27/24 | For Sale | $349,990 | +0.3% | $270 / Sq Ft |
| 09/22/2024 09/22/24 | Off Market | $349,000 | -- | -- |
| 08/23/2024 08/23/24 | Price Changed | $355,000 | -5.3% | $274 / Sq Ft |
| 07/31/2024 07/31/24 | For Sale | $375,000 | +82.0% | $290 / Sq Ft |
| 05/29/2018 05/29/18 | Sold | $206,000 | +3.6% | $159 / Sq Ft |
| 04/23/2018 04/23/18 | Pending | -- | -- | -- |
| 04/20/2018 04/20/18 | For Sale | $198,750 | +57.3% | $154 / Sq Ft |
| 04/21/2017 04/21/17 | Sold | $126,330 | -9.8% | $98 / Sq Ft |
| 03/13/2017 03/13/17 | Pending | -- | -- | -- |
| 03/13/2017 03/13/17 | For Sale | $140,000 | -- | $108 / Sq Ft |
Tax History
| Year | Tax Paid | Tax Assessment Tax Assessment Total Assessment is a certain percentage of the fair market value that is determined by local assessors to be the total taxable value of land and additions on the property. | Land | Improvement |
|---|---|---|---|---|
| 2025 | $710 | $9,050 | -- | -- |
| 2024 | $738 | $8,619 | -- | -- |
| 2023 | $738 | $24,620 | $4,920 | $19,700 |
| 2022 | $709 | $18,870 | $3,770 | $15,100 |
| 2021 | $754 | $17,080 | $3,410 | $13,670 |
| 2020 | $766 | $15,670 | $3,130 | $12,540 |
| 2019 | $737 | $14,330 | $2,860 | $11,470 |
| 2018 | $710 | $13,020 | $2,600 | $10,420 |
| 2017 | $831 | $10,960 | $2,190 | $8,770 |
| 2016 | $851 | $10,110 | $2,020 | $8,090 |
| 2015 | $799 | $9,070 | $1,810 | $7,260 |
Mortgage History
| Date | Status | Loan Amount | Loan Type |
|---|---|---|---|
| Open | $342,678 | FHA | |
| Previous Owner | $199,820 | New Conventional | |
| Previous Owner | $600,000 | Commercial | |
| Previous Owner | $600,000 | Commercial | |
| Previous Owner | $46,500 | Unknown | |
| Previous Owner | $168,000 | New Conventional | |
| Previous Owner | $21,000 | Stand Alone Second | |
| Previous Owner | $101,200 | New Conventional | |
| Previous Owner | $87,441 | FHA | |
| Previous Owner | $89,417 | FHA |
Deed History
| Date | Type | Sale Price | Title Company |
|---|---|---|---|
| Warranty Deed | $349,000 | First Integrity Title Agency O | |
| Interfamily Deed Transfer | -- | Chicago Title Agency Inc | |
| Interfamily Deed Transfer | -- | Chicago Title Agency Inc | |
| Warranty Deed | $206,000 | Chicago Title Agency Inc | |
| Warranty Deed | $1,425,000 | Old Republic Title Agency | |
| Warranty Deed | -- | None Available | |
| Cash Sale Deed | $64,500 | Investors Title Agency | |
| Trustee Deed | $58,501 | None Available | |
| Warranty Deed | $210,000 | Dhi Title Of Arizona Inc | |
| Warranty Deed | $126,500 | Capital Title Agency Inc | |
| Warranty Deed | $89,900 | North American Title Agency | |
| Cash Sale Deed | $10,000 | Grand Canyon Title Agency In |
Similar Homes in Peoria, AZ
Source: Arizona Regional Multiple Listing Service (ARMLS)
MLS Number: 6737264
APN: 142-07-029
- 8154 W Greer Ave
- 11024 N 81st Dr
- 8142 W Desert Cove Ave
- 11169 N 82nd Ln
- 10900 N 80th Dr
- 8014 W Mescal St
- 8050 W Lincoln St
- 10869 N 81st Ave
- 11501 N 80th Ave
- 11474 N 79th Dr
- 10723 N 80th Ln
- 11507 N 79th Dr
- 7995 W Kirby St Unit 38A
- 8105 W Peoria Ave
- 8105 W Peoria Ave
- 11811 N 80th Ave Unit 58
- 7808 W Mescal St
- 10955 N 79th Ave Unit 179
- 10955 N 79th Ave Unit 28
- 10955 N 79th Ave Unit 147
