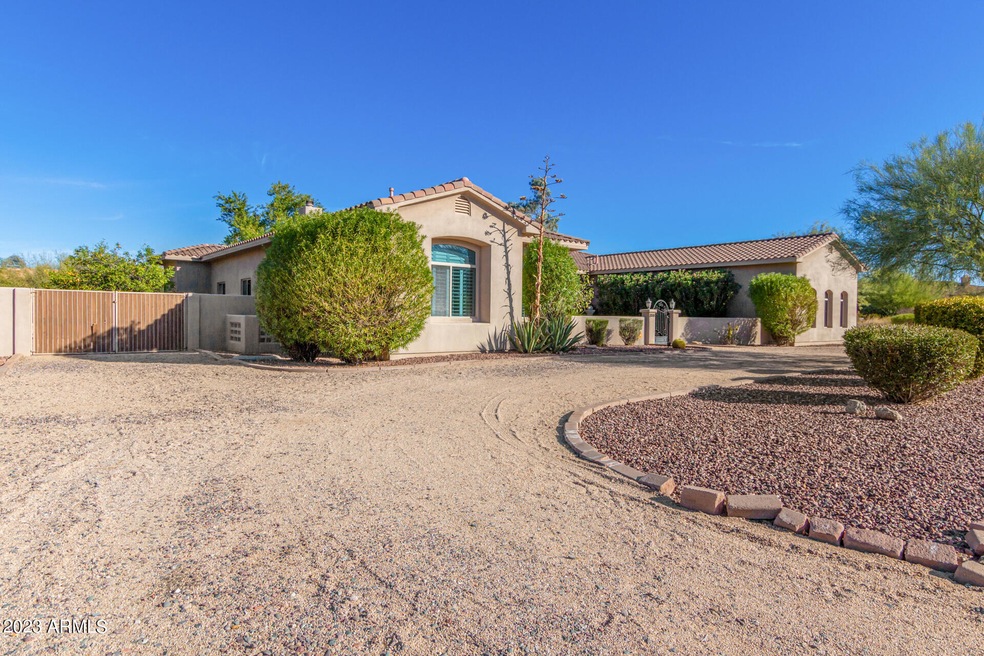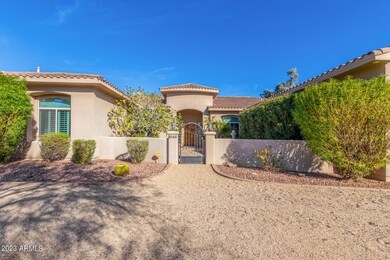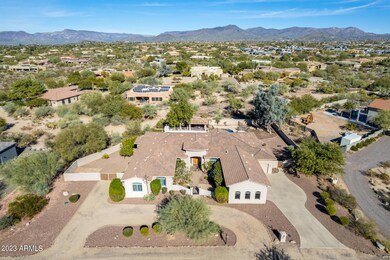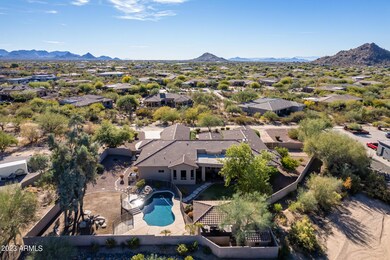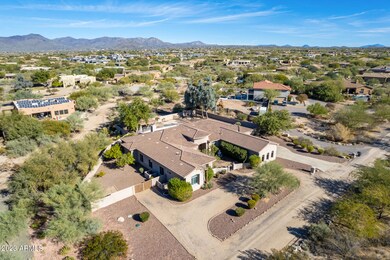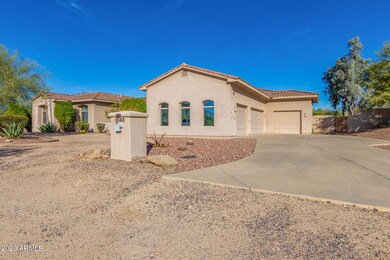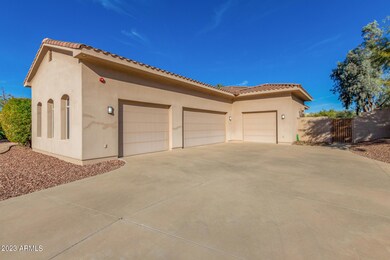
8144 E Olesen Rd Scottsdale, AZ 85266
Boulders NeighborhoodHighlights
- Guest House
- Heated Spa
- City Lights View
- Black Mountain Elementary School Rated A-
- RV Gated
- Contemporary Architecture
About This Home
As of September 2024Discover luxury living in this exquisite Scottsdale estate! Nestled in a non-HOA community, this custom-built home boasts 12' ceilings, expansive windows, and updated lighting. The great room has been transformed into an open concept with a custom step-in pantry. The oasis-like front courtyard leads to a large Casita with its own AC unit. Inside, the formal entry and dining spaces flow into an open kitchen and family room. The master suite, den/office, and bonus room with a full bar are on one wing, while three guest suites occupy the opposite wing. An attached private entry casita offers a kitchenette, living area, and bedroom. The backyard is an entertainer's dream, featuring a covered patio, fireplace Ramada, observation deck, and a heated pool with a unique waterfall feature. And. Guest and RV parking, a garden area with automatic sprinklers, and mature landscaping enhance the exterior. Notable upgrades include a new pool and spa heater (2022), pool filter and pump (2020), remote pool automation (2020), and a new A/C unit (2022). This spacious estate provides luxurious living and generous outdoor spaces.Two newer HVAC units, a four-car garage, gated courtyard, and an RV gate complete this private retreat. Embrace the lifestyle of this Scottsdale gem!
Last Buyer's Agent
Daniel King
BKM Management Company License #BR701541000
Home Details
Home Type
- Single Family
Est. Annual Taxes
- $4,783
Year Built
- Built in 2004
Lot Details
- 0.97 Acre Lot
- Desert faces the front and back of the property
- Block Wall Fence
- Sprinklers on Timer
- Private Yard
- Grass Covered Lot
Parking
- 4 Car Direct Access Garage
- 6 Open Parking Spaces
- Garage Door Opener
- Circular Driveway
- RV Gated
Property Views
- City Lights
- Mountain
Home Design
- Contemporary Architecture
- Wood Frame Construction
- Tile Roof
- Stucco
Interior Spaces
- 4,529 Sq Ft Home
- 1-Story Property
- Wet Bar
- Ceiling height of 9 feet or more
- Ceiling Fan
- 2 Fireplaces
- Double Pane Windows
- Solar Screens
- Security System Owned
Kitchen
- Eat-In Kitchen
- Breakfast Bar
- Gas Cooktop
- Built-In Microwave
- Kitchen Island
- Granite Countertops
Flooring
- Wood
- Carpet
- Stone
Bedrooms and Bathrooms
- 5 Bedrooms
- Bathroom Updated in 2022
- Primary Bathroom is a Full Bathroom
- 4.5 Bathrooms
- Dual Vanity Sinks in Primary Bathroom
- Hydromassage or Jetted Bathtub
- Bathtub With Separate Shower Stall
Pool
- Pool Updated in 2021
- Heated Spa
- Play Pool
Outdoor Features
- Balcony
- Covered patio or porch
- Outdoor Fireplace
- Gazebo
- Outdoor Storage
- Built-In Barbecue
Schools
- Black Mountain Elementary School
- Sonoran Trails Middle School
- Cactus Shadows High School
Utilities
- Refrigerated Cooling System
- Heating System Uses Natural Gas
- Septic Tank
- High Speed Internet
- Cable TV Available
Additional Features
- No Interior Steps
- ENERGY STAR Qualified Equipment for Heating
- Guest House
Community Details
- No Home Owners Association
- Association fees include no fees
- Built by Custom
- Non Hoa Subdivision, Custom W/ Casita Floorplan
Listing and Financial Details
- Home warranty included in the sale of the property
- Tax Lot 012Y
- Assessor Parcel Number 216-47-012-Y
Map
Home Values in the Area
Average Home Value in this Area
Property History
| Date | Event | Price | Change | Sq Ft Price |
|---|---|---|---|---|
| 09/30/2024 09/30/24 | Sold | $1,480,000 | -6.0% | $327 / Sq Ft |
| 08/30/2024 08/30/24 | Pending | -- | -- | -- |
| 08/02/2024 08/02/24 | Price Changed | $1,575,000 | -4.5% | $348 / Sq Ft |
| 06/19/2024 06/19/24 | For Sale | $1,649,000 | +11.4% | $364 / Sq Ft |
| 06/18/2024 06/18/24 | Off Market | $1,480,000 | -- | -- |
| 04/30/2024 04/30/24 | Price Changed | $1,649,000 | -2.9% | $364 / Sq Ft |
| 04/05/2024 04/05/24 | Price Changed | $1,699,000 | -2.3% | $375 / Sq Ft |
| 03/28/2024 03/28/24 | Price Changed | $1,739,000 | -3.3% | $384 / Sq Ft |
| 03/15/2024 03/15/24 | Price Changed | $1,799,000 | -3.3% | $397 / Sq Ft |
| 02/29/2024 02/29/24 | Price Changed | $1,860,000 | -2.1% | $411 / Sq Ft |
| 02/22/2024 02/22/24 | Price Changed | $1,899,000 | -4.2% | $419 / Sq Ft |
| 02/20/2024 02/20/24 | Price Changed | $1,982,000 | -0.7% | $438 / Sq Ft |
| 12/17/2023 12/17/23 | For Sale | $1,995,000 | +5.0% | $440 / Sq Ft |
| 10/07/2022 10/07/22 | Sold | $1,900,000 | -2.6% | $420 / Sq Ft |
| 09/05/2022 09/05/22 | Pending | -- | -- | -- |
| 09/02/2022 09/02/22 | For Sale | $1,950,000 | +96.1% | $431 / Sq Ft |
| 09/03/2020 09/03/20 | Sold | $994,500 | -0.6% | $220 / Sq Ft |
| 07/12/2020 07/12/20 | Pending | -- | -- | -- |
| 07/06/2020 07/06/20 | Price Changed | $1,000,000 | -4.8% | $221 / Sq Ft |
| 03/08/2020 03/08/20 | For Sale | $1,050,000 | -- | $232 / Sq Ft |
Tax History
| Year | Tax Paid | Tax Assessment Tax Assessment Total Assessment is a certain percentage of the fair market value that is determined by local assessors to be the total taxable value of land and additions on the property. | Land | Improvement |
|---|---|---|---|---|
| 2025 | $5,000 | $90,795 | -- | -- |
| 2024 | $4,783 | $67,750 | -- | -- |
| 2023 | $4,783 | $113,200 | $22,640 | $90,560 |
| 2022 | $3,930 | $86,680 | $17,330 | $69,350 |
| 2021 | $4,366 | $84,610 | $16,920 | $67,690 |
| 2020 | $4,295 | $80,170 | $16,030 | $64,140 |
| 2019 | $4,159 | $79,950 | $15,990 | $63,960 |
| 2018 | $4,036 | $81,060 | $16,210 | $64,850 |
| 2017 | $3,871 | $81,080 | $16,210 | $64,870 |
| 2016 | $3,848 | $80,330 | $16,060 | $64,270 |
| 2015 | $3,658 | $83,010 | $16,600 | $66,410 |
Mortgage History
| Date | Status | Loan Amount | Loan Type |
|---|---|---|---|
| Open | $766,500 | New Conventional | |
| Previous Owner | $1,335,690 | New Conventional | |
| Previous Owner | $1,330,000 | New Conventional | |
| Previous Owner | $510,000 | New Conventional | |
| Previous Owner | $200,000 | Credit Line Revolving | |
| Previous Owner | $100,000 | Credit Line Revolving | |
| Previous Owner | $690,000 | New Conventional | |
| Previous Owner | $670,000 | Unknown | |
| Previous Owner | $102,500 | Credit Line Revolving | |
| Previous Owner | $546,650 | Unknown | |
| Previous Owner | $87,600 | New Conventional |
Deed History
| Date | Type | Sale Price | Title Company |
|---|---|---|---|
| Warranty Deed | $1,480,000 | American Title Service Agency | |
| Warranty Deed | $1,900,000 | Lawyers Title | |
| Interfamily Deed Transfer | -- | Pioneer Title Agency Inc | |
| Warranty Deed | $994,500 | Pioneer Title Agency Inc | |
| Warranty Deed | -- | None Available | |
| Warranty Deed | $109,500 | -- | |
| Warranty Deed | -- | -- |
Similar Homes in the area
Source: Arizona Regional Multiple Listing Service (ARMLS)
MLS Number: 6641509
APN: 216-47-012Y
- 8287 E Nightingale Star Dr
- 34460 N 79th Way
- 33845 E Thorn Tree Dr Unit 3
- 8037 E Thorntree Dr
- 33844 E Thorn Tree Dr Unit 2
- 34749 N 83rd Way
- 33802 E Thorn Tree Dr Unit 1
- 8151 E Granite Pass Rd Unit 9
- 34587 N Ironwood Rd
- 7979 E Evening Glow Dr
- 8150 E Smokehouse Trail
- 8427 E Preserve Way
- 33799 N 84th St
- 8332 E Sand Flower Dr Unit 20
- 8392 E Eagle Feather Rd
- 8536 E Preserve Way
- 35065 N 83rd Place Unit 4
- 7752 E Black Mountain Rd Unit 2
- 7755 E Evening Glow Dr
- 8561 E Cactus Wren Cir
