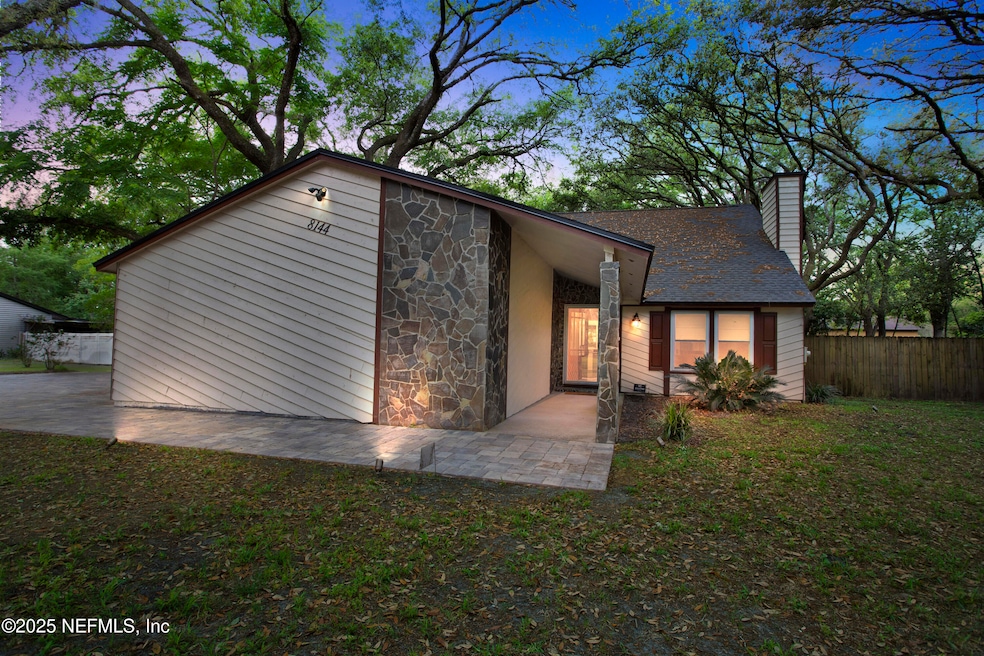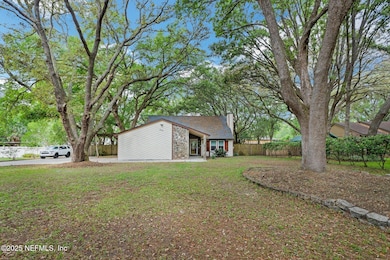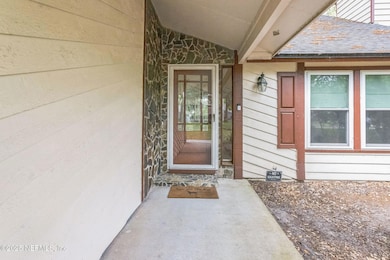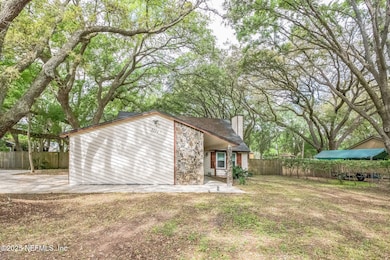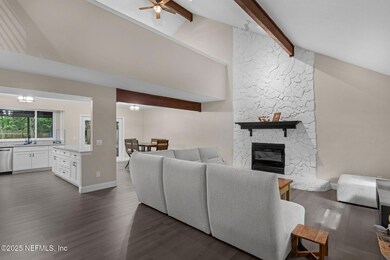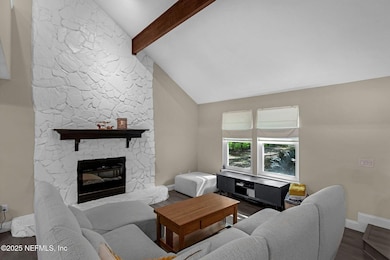
8144 Sarcee Trail Jacksonville, FL 32244
Chimney Lakes/Argyle Forest NeighborhoodEstimated payment $2,873/month
Highlights
- 0.54 Acre Lot
- Wooded Lot
- 1 Fireplace
- Contemporary Architecture
- Vaulted Ceiling
- No HOA
About This Home
Welcome to this gorgeous contemporary home that has been fully renovated, breathing new life into its classic charm. Nestled in a lovely, quiet community where roots run deep, homes like this are rarely available! This incredible property features:
**Spacious Living:** Enjoy 3 bedrooms and 3 full bathrooms, all designed with modern touches that enhance comfort and style. The sky-high vaulted ceilings create an airy ambiance throughout. The primary suite, situated on the main level, surprises with a massive walk-in closet with custom built-ins.
**Elegant Details:** The floor-to-ceiling stone fireplace serves as a stunning focal point in the living area, perfect for cozy gatherings.
**Expansive Loft Area:** The generous loft provides additional living space, ideal for a home office, or lounge area.
**Gourmet Kitchen:** The large gourmet kitchen boasts modern appliances, ample counter space, and a layout perfect for entertaining. **Outdoor Living:** Step onto the screened lanai that overlooks the fully fenced yard, adorned with majestic Florida live oaks, providing shade and a serene backdrop for outdoor living.
**Convenient Features:** The newly installed and expanded paver driveway offers plenty of space for parking and adds to the curb appeal of this beautiful home.
**Community Benefits:**
Experience the freedom of no HOA or CDD fees governing or restricting your lifestyle. Enjoy the tranquility of this peaceful oasis that feels a million miles away from the hustle and bustle while still being conveniently located near shops, restaurants, and major roadways, making commuting a breeze.
Home Details
Home Type
- Single Family
Est. Annual Taxes
- $5,339
Year Built
- Built in 1979 | Remodeled
Lot Details
- 0.54 Acre Lot
- Property is Fully Fenced
- Wooded Lot
- Many Trees
Parking
- 2 Car Attached Garage
Home Design
- Contemporary Architecture
- Shingle Roof
Interior Spaces
- 2,023 Sq Ft Home
- 2-Story Property
- Vaulted Ceiling
- 1 Fireplace
- Screened Porch
- Fire and Smoke Detector
Kitchen
- Microwave
- Dishwasher
Bedrooms and Bathrooms
- 3 Bedrooms
- 3 Full Bathrooms
Utilities
- Central Heating and Cooling System
- Septic Tank
Community Details
- No Home Owners Association
- Indian Trails Subdivision
Listing and Financial Details
- Assessor Parcel Number 016445-1130
Map
Home Values in the Area
Average Home Value in this Area
Tax History
| Year | Tax Paid | Tax Assessment Tax Assessment Total Assessment is a certain percentage of the fair market value that is determined by local assessors to be the total taxable value of land and additions on the property. | Land | Improvement |
|---|---|---|---|---|
| 2024 | $5,339 | $328,124 | $85,000 | $243,124 |
| 2023 | $3,737 | $196,341 | $70,000 | $126,341 |
| 2022 | $3,959 | $249,348 | $60,000 | $189,348 |
| 2021 | $3,543 | $196,247 | $50,000 | $146,247 |
| 2020 | $3,211 | $170,345 | $36,000 | $134,345 |
| 2019 | $3,252 | $170,149 | $36,000 | $134,149 |
| 2018 | $3,093 | $159,964 | $29,000 | $130,964 |
| 2017 | $2,861 | $145,296 | $23,000 | $122,296 |
| 2016 | $2,769 | $137,831 | $0 | $0 |
| 2015 | $2,576 | $125,157 | $0 | $0 |
| 2014 | $2,470 | $118,255 | $0 | $0 |
Property History
| Date | Event | Price | Change | Sq Ft Price |
|---|---|---|---|---|
| 04/14/2025 04/14/25 | For Sale | $435,000 | +229.5% | $215 / Sq Ft |
| 12/17/2023 12/17/23 | Off Market | $132,000 | -- | -- |
| 12/17/2023 12/17/23 | Off Market | $399,500 | -- | -- |
| 02/28/2023 02/28/23 | Sold | $399,500 | 0.0% | $197 / Sq Ft |
| 02/12/2023 02/12/23 | Pending | -- | -- | -- |
| 02/03/2023 02/03/23 | For Sale | $399,500 | +202.7% | $197 / Sq Ft |
| 06/25/2014 06/25/14 | Sold | $132,000 | -20.0% | $65 / Sq Ft |
| 04/06/2014 04/06/14 | For Sale | $164,900 | -- | $82 / Sq Ft |
| 04/05/2014 04/05/14 | Pending | -- | -- | -- |
Deed History
| Date | Type | Sale Price | Title Company |
|---|---|---|---|
| Warranty Deed | $399,500 | Mti Title | |
| Warranty Deed | $200,000 | -- | |
| Special Warranty Deed | $132,000 | Attorney | |
| Special Warranty Deed | -- | Attorney | |
| Trustee Deed | $65,100 | None Available | |
| Warranty Deed | $186,000 | Watson & Osborne Title Servi | |
| Warranty Deed | $159,900 | -- | |
| Warranty Deed | $115,000 | -- |
Mortgage History
| Date | Status | Loan Amount | Loan Type |
|---|---|---|---|
| Open | $375,596 | New Conventional | |
| Previous Owner | $2,000,000 | New Conventional | |
| Previous Owner | $134,838 | VA | |
| Previous Owner | $188,800 | Unknown | |
| Previous Owner | $23,600 | Stand Alone Second | |
| Previous Owner | $47,000 | Stand Alone Second | |
| Previous Owner | $184,542 | FHA | |
| Previous Owner | $151,900 | No Value Available | |
| Previous Owner | $109,250 | No Value Available |
Similar Homes in the area
Source: realMLS (Northeast Florida Multiple Listing Service)
MLS Number: 2081597
APN: 016445-1130
- 8149 Cayuga Trail W
- 8161 Crosswind Rd
- 8147 Cayuga Trail E
- 8331 Cross Timbers Dr W
- 7728 Pikes Peak Dr
- 8328 Hamden Rd W
- 7992 Copperfield Cir S
- 8344 Hamden Rd W
- 8446 Hamden Rd Unit 2
- 7941 Campbell Town Ct
- 8623 Creedmoor Place
- 8049 Buchannan Ct
- 8463 Speyer Ct
- 8459 Sand Point Dr W
- 8433 Rockridge Dr
- 8457 Sugartree Dr
- 8020 Macinnes Dr
- 8135 Settlers Landing Trail N
- 8037 Macinnes Dr E
- 7660 Pilgrims Trace Dr
