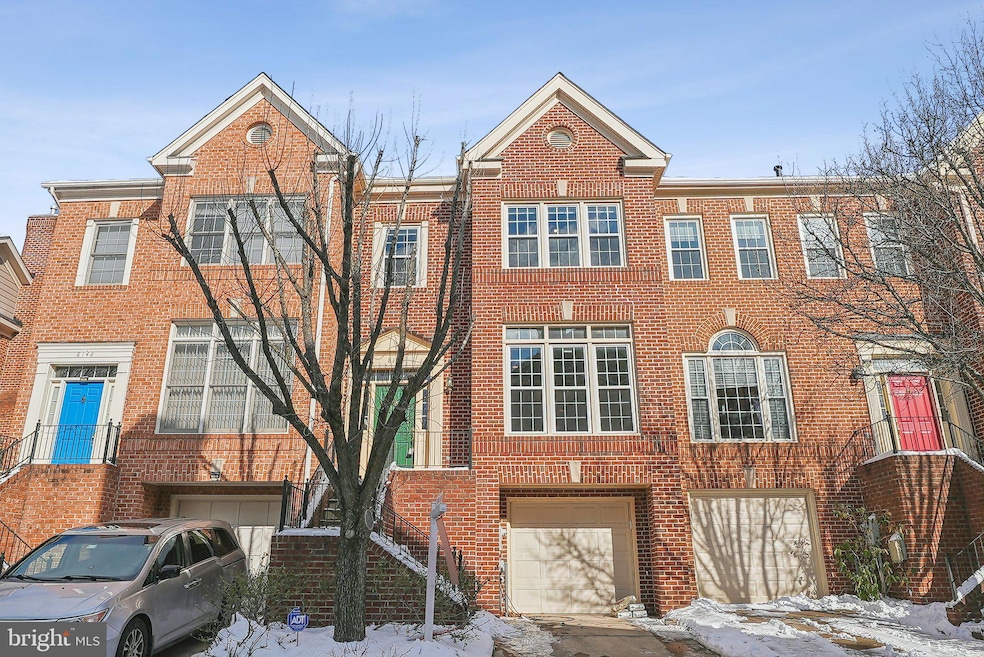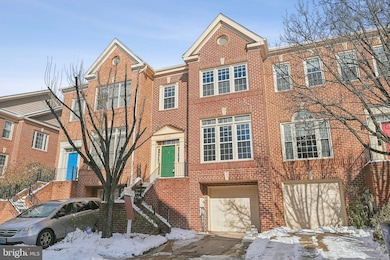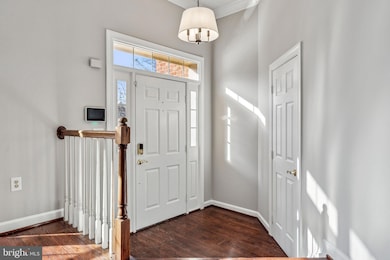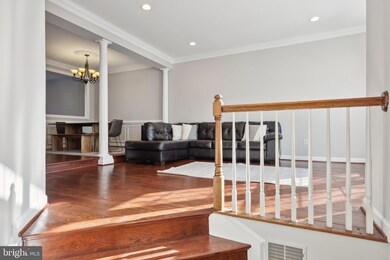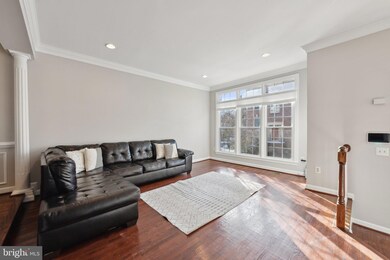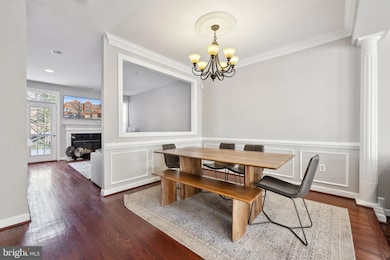
8146 Boss St Vienna, VA 22182
Old Courthouse NeighborhoodHighlights
- Colonial Architecture
- Recreation Room
- 3 Fireplaces
- Kilmer Middle School Rated A
- Wood Flooring
- Upgraded Countertops
About This Home
As of February 2025Experience the perfect blend of style and convenience in this updated 3-bedroom, 4.5-bath townhouse in the heart of Vienna. Recently upgraded with attention to detail, this home features a full bathroom for each bedroom, a modern kitchen, and significant exterior updates, including new aluminum siding, a new roof, and brand-new windows—all completed just 3 years ago. As you walk in, the home greets you with abundant natural light and an inviting, warm atmosphere that immediately makes you feel at home. The open main level is designed for easy living, with sleek hardwood floors and a kitchen that’s both functional and stylish, featuring quartz countertops and stainless steel appliances. The kitchen flows out to the deck—perfect for those who love to entertain. A freshly updated half bath rounds out this floor. The spacious primary suite offers a cozy fireplace, two walk-in closets, and a luxurious ensuite bathroom with a walk-in shower, double vanity, and plenty of storage. The second bedroom is spacious and includes its own ensuite bathroom, added just 4 years ago with functionality in mind. On the top level, the private fourth room is perfect for a bedroom, office, or creative space, complete with a walk-in closet and full bathroom. The finished walkout basement adds even more living space, featuring a wood-burning fireplace, a full bathroom, and direct garage access. The one-car garage comes equipped with an electric vehicle charger that conveys with the property. Located just a 5-minute drive to Tysons Corner Mall, with walkable access to local elementary and middle schools, and an 8-minute drive to the high school, this home offers the perfect mix of modern living and unbeatable location. Don’t miss out—schedule your private tour today!
Townhouse Details
Home Type
- Townhome
Est. Annual Taxes
- $9,598
Year Built
- Built in 1993
Lot Details
- 1,760 Sq Ft Lot
HOA Fees
- $145 Monthly HOA Fees
Parking
- 1 Car Attached Garage
- Front Facing Garage
Home Design
- Colonial Architecture
- Aluminum Siding
- Concrete Perimeter Foundation
Interior Spaces
- 1,972 Sq Ft Home
- Property has 4 Levels
- Ceiling Fan
- Recessed Lighting
- 3 Fireplaces
- Entrance Foyer
- Family Room
- Living Room
- Breakfast Room
- Dining Room
- Recreation Room
- Utility Room
- Wood Flooring
- Walk-Out Basement
Kitchen
- Gas Oven or Range
- Built-In Range
- Built-In Microwave
- Ice Maker
- Dishwasher
- Stainless Steel Appliances
- Upgraded Countertops
- Disposal
Bedrooms and Bathrooms
- 3 Bedrooms
- En-Suite Primary Bedroom
- Walk-In Closet
- Soaking Tub
- Bathtub with Shower
- Walk-in Shower
Laundry
- Laundry Room
- Dryer
- Washer
Schools
- Freedom Hill Elementary School
- Kilmer Middle School
- Marshall High School
Utilities
- Forced Air Heating and Cooling System
- Vented Exhaust Fan
- Natural Gas Water Heater
Community Details
- Association fees include common area maintenance, trash, management, snow removal
- Tysons Terrace HOA
- Tysons Terrace Subdivision
Listing and Financial Details
- Tax Lot 16
- Assessor Parcel Number 0392 43 0016
Map
Home Values in the Area
Average Home Value in this Area
Property History
| Date | Event | Price | Change | Sq Ft Price |
|---|---|---|---|---|
| 02/10/2025 02/10/25 | Sold | $960,000 | +6.7% | $487 / Sq Ft |
| 01/13/2025 01/13/25 | Pending | -- | -- | -- |
| 01/09/2025 01/09/25 | For Sale | $899,900 | -- | $456 / Sq Ft |
Tax History
| Year | Tax Paid | Tax Assessment Tax Assessment Total Assessment is a certain percentage of the fair market value that is determined by local assessors to be the total taxable value of land and additions on the property. | Land | Improvement |
|---|---|---|---|---|
| 2024 | $9,598 | $828,460 | $280,000 | $548,460 |
| 2023 | $9,236 | $818,410 | $280,000 | $538,410 |
| 2022 | $9,085 | $794,460 | $270,000 | $524,460 |
| 2021 | $8,737 | $744,530 | $240,000 | $504,530 |
| 2020 | $8,789 | $742,590 | $240,000 | $502,590 |
| 2019 | $8,533 | $720,980 | $240,000 | $480,980 |
| 2018 | $8,052 | $700,170 | $220,000 | $480,170 |
| 2017 | $7,951 | $684,870 | $210,000 | $474,870 |
| 2016 | $8,046 | $694,560 | $210,000 | $484,560 |
| 2015 | $7,640 | $684,560 | $200,000 | $484,560 |
| 2014 | $7,254 | $651,490 | $190,000 | $461,490 |
Mortgage History
| Date | Status | Loan Amount | Loan Type |
|---|---|---|---|
| Previous Owner | $200,000 | Credit Line Revolving | |
| Previous Owner | $483,000 | New Conventional | |
| Previous Owner | $498,750 | Stand Alone Refi Refinance Of Original Loan | |
| Previous Owner | $50,000 | Credit Line Revolving | |
| Previous Owner | $417,000 | New Conventional |
Deed History
| Date | Type | Sale Price | Title Company |
|---|---|---|---|
| Deed | $960,000 | Old Republic National Title In | |
| Deed | $960,000 | Old Republic National Title In | |
| Warranty Deed | $629,000 | -- |
Similar Homes in Vienna, VA
Source: Bright MLS
MLS Number: VAFX2214662
APN: 0392-43-0016
- 2011 Gallows Tree Ct
- 0 Madrillon Rd
- 2037 Madrillon Creek Ct
- 2036 Madrillon Creek Ct
- 8042 Reserve Way
- 7890 Tyson Oaks Cir
- 7986 Tyson Oaks Cir
- 8158 Silverberry Way
- 2164 Harithy Dr
- 1928 Hull Rd
- 1908 Wilson Ln Unit 201
- 7746 Leesburg Pike
- 8459 Hunt Valley Dr
- 8439 Hunt Valley Dr
- 7843 Enola St Unit 212
- 2185 Sandburg St
- 2014 Edgar Ct
- 1808 Old Meadow Rd Unit 409
- 1808 Old Meadow Rd Unit 1201
- 1808 Old Meadow Rd Unit 805
