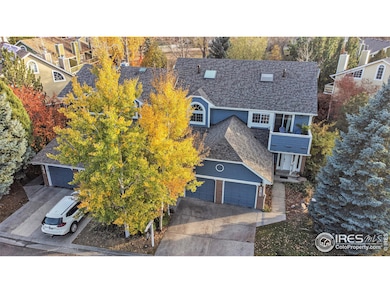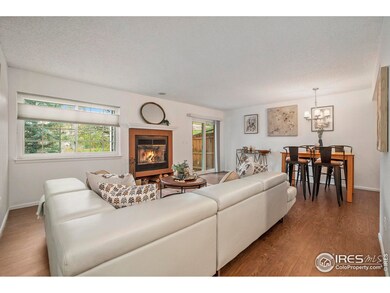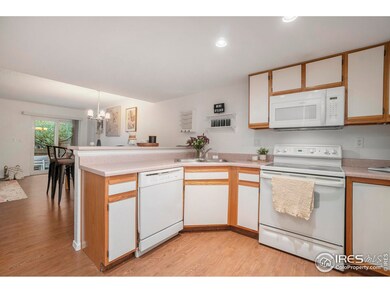
8146 Dry Creek Cir Niwot, CO 80503
Niwot NeighborhoodHighlights
- City View
- Open Floorplan
- Cathedral Ceiling
- Niwot Elementary School Rated A
- Deck
- Loft
About This Home
As of February 2025Niwot townhome in Johnson Farm backs to open space in Niwot. Mature landscaping and trails right out your front door and is conveniently situated a short walk to the Niwot Market, breweries, shops, restaurants and parks in downtown Niwot. The main level welcomes you with natural light and an open floor plan, the kitchen flows into the dining space and living room that has a wood burning fireplace. Upstairs, discover the primary retreat with vaulted ceilings and loads of light with a deck overlooking green space, and an ensuite bath. The second bedroom is spacious with a raised loft area perfect for another bed setup, office, or play area, it also has a solar skylight that will open and adjust with the weather and the sweetest window seat. Additionally, there is another 3/4 bath with a new refinished shower on the second floor. The lower level offers additional living space, storage areas, a third non-conforming bedroom or family room, a brand-new bathroom, and a laundry room. Enjoy the enclosed stamped concrete patio for morning coffee or relaxing evenings. Recently painted trim and brand new carpet make this home ready for you to move in and enjoy! AC(2021), Roof (2024), Solar Skylight( 2023), Basement finish( 2022), Water heater (2022), Stamped Patio ( 2022). First American Eagle Plan Home Warranty offered to buyer.
Townhouse Details
Home Type
- Townhome
Est. Annual Taxes
- $2,580
Year Built
- Built in 1987
Lot Details
- 1,172 Sq Ft Lot
- Open Space
- Southern Exposure
- Northwest Facing Home
- Wood Fence
- Private Yard
HOA Fees
- $330 Monthly HOA Fees
Parking
- 1 Car Attached Garage
- Garage Door Opener
Home Design
- Wood Frame Construction
- Composition Roof
- Composition Shingle
Interior Spaces
- 1,927 Sq Ft Home
- 2-Story Property
- Open Floorplan
- Cathedral Ceiling
- Ceiling Fan
- Skylights
- Double Pane Windows
- Living Room with Fireplace
- Home Office
- Loft
- City Views
- Radon Detector
Kitchen
- Electric Oven or Range
- Dishwasher
- Disposal
Flooring
- Carpet
- Laminate
Bedrooms and Bathrooms
- 3 Bedrooms
- Primary Bathroom is a Full Bathroom
Laundry
- Dryer
- Washer
Basement
- Basement Fills Entire Space Under The House
- Laundry in Basement
Eco-Friendly Details
- Energy-Efficient HVAC
- Energy-Efficient Thermostat
Outdoor Features
- Deck
- Enclosed patio or porch
- Exterior Lighting
Schools
- Niwot Elementary School
- Sunset Middle School
- Niwot High School
Utilities
- Forced Air Heating and Cooling System
- High Speed Internet
- Satellite Dish
- Cable TV Available
Listing and Financial Details
- Assessor Parcel Number R0102180
Community Details
Overview
- Association fees include common amenities, trash, ground maintenance, management, maintenance structure, hazard insurance
- Johnson Farm Subdivision
Recreation
- Park
- Hiking Trails
Map
Home Values in the Area
Average Home Value in this Area
Property History
| Date | Event | Price | Change | Sq Ft Price |
|---|---|---|---|---|
| 02/12/2025 02/12/25 | Sold | $610,000 | -3.9% | $317 / Sq Ft |
| 01/07/2025 01/07/25 | Price Changed | $635,000 | -3.1% | $330 / Sq Ft |
| 11/20/2024 11/20/24 | Price Changed | $655,000 | -1.5% | $340 / Sq Ft |
| 11/02/2024 11/02/24 | For Sale | $665,000 | +47.8% | $345 / Sq Ft |
| 09/27/2020 09/27/20 | Off Market | $450,000 | -- | -- |
| 06/26/2020 06/26/20 | Sold | $450,000 | 0.0% | $355 / Sq Ft |
| 05/07/2020 05/07/20 | For Sale | $450,000 | -- | $355 / Sq Ft |
Tax History
| Year | Tax Paid | Tax Assessment Tax Assessment Total Assessment is a certain percentage of the fair market value that is determined by local assessors to be the total taxable value of land and additions on the property. | Land | Improvement |
|---|---|---|---|---|
| 2024 | $2,580 | $32,910 | $2,525 | $30,385 |
| 2023 | $2,580 | $32,910 | $6,211 | $30,385 |
| 2022 | $2,558 | $31,762 | $5,581 | $26,181 |
| 2021 | $2,592 | $32,675 | $5,741 | $26,934 |
| 2020 | $2,378 | $30,603 | $5,077 | $25,526 |
| 2019 | $2,339 | $30,603 | $5,077 | $25,526 |
| 2018 | $2,054 | $27,893 | $4,176 | $23,717 |
| 2017 | $2,597 | $30,837 | $4,617 | $26,220 |
| 2016 | $2,398 | $25,202 | $5,015 | $20,187 |
| 2015 | $2,284 | $21,301 | $4,935 | $16,366 |
| 2014 | $2,189 | $21,301 | $4,935 | $16,366 |
Mortgage History
| Date | Status | Loan Amount | Loan Type |
|---|---|---|---|
| Open | $488,000 | New Conventional | |
| Previous Owner | $360,000 | New Conventional | |
| Previous Owner | $30,000 | Credit Line Revolving | |
| Previous Owner | $185,000 | Unknown | |
| Previous Owner | $30,000 | Credit Line Revolving | |
| Previous Owner | $174,700 | Unknown | |
| Previous Owner | $179,000 | Unknown | |
| Previous Owner | $20,000 | Credit Line Revolving | |
| Previous Owner | $179,977 | No Value Available |
Deed History
| Date | Type | Sale Price | Title Company |
|---|---|---|---|
| Special Warranty Deed | $610,000 | None Listed On Document | |
| Special Warranty Deed | $450,000 | Fidelity National Title | |
| Warranty Deed | $199,975 | Land Title | |
| Warranty Deed | $100,000 | -- | |
| Deed | -- | -- | |
| Special Warranty Deed | $85,400 | -- |
About the Listing Agent

I am a dedicated professional with 9 years of experience in Boulder County and along the Front Range. I was born and raised in Boulder. I am a Realtor with CMRS, SRES, SFR, GRI and RENE designations. I offer expertise in helping first time buyers - love them !! I also love working with Sellers and helping people with investment and vacation properties. Please feel free to ask me if there is anything else you would like to know. I look forward to partnering with you and tackling your next real
Deidra's Other Listings
Source: IRES MLS
MLS Number: 1021454
APN: 1315303-05-024
- 7051 Johnson Cir
- 7909 Fairfax Ct
- 8060 Niwot Rd Unit 38
- 8050 Niwot Rd Unit 58
- 141 3rd Ave
- 8461 Pawnee Ln
- 6844 Countryside Ln Unit 284
- 7172 Waterford Ct
- 8542 Waterford Way
- 8568 Foxhaven Dr
- 6851 Goldbranch Dr
- 7220 Spring Creek Cir
- 7202 Snow Peak Ct
- 8532 Strawberry Ln
- 737 Kubat Ln Unit B
- 6668 Walker Ct
- 9258 Niwot Hills Dr
- 6689 Asher Ct
- 6425 Legend Ridge Trail
- 6695 Blazing Star Ct






