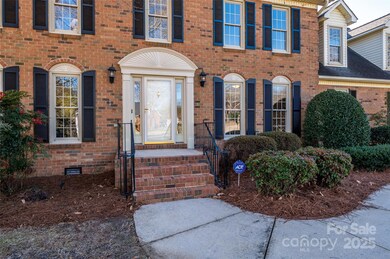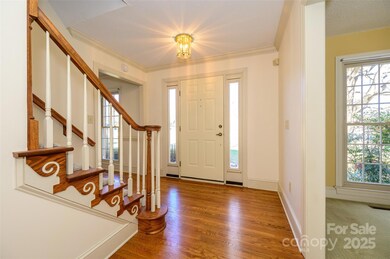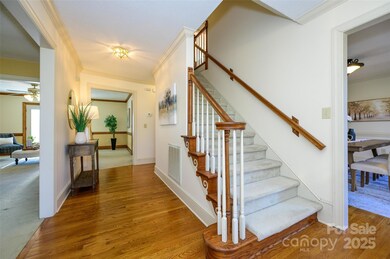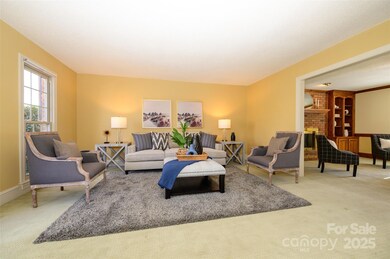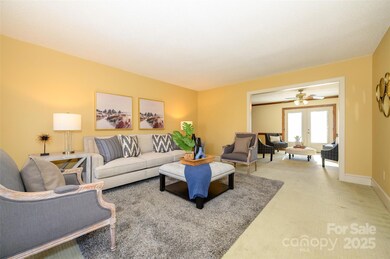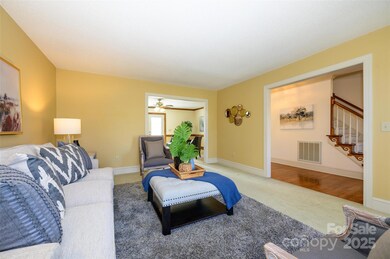
8147 Camelot Dr Harrisburg, NC 28075
Highlights
- Heated In Ground Pool
- Deck
- Wood Flooring
- Harrisburg Elementary School Rated A
- Private Lot
- Separate Outdoor Workshop
About This Home
As of February 2025What could you do with an all brick, custom home on .71 acre with a heated pool fenced separately, a privacy fenced backyard, an attached garage AND a detached 967 sq ft garage with 12 ' ceiling (to accommodate a lift), heating and cooling, and an unfinished 467 sq ft room above? Did I mention there is NO HOA? Answer, the sky's the limit! This one owner home has been immaculately care for and maintained. Built in 1989 this lovely 4 bedroom, 2.5 bath home features a new roof in 2009, new windows 2006, New gutters w/ leaf gaurd in 2018, HVAC up 2019 and down 2011, Rinnai water heater 2019, new patio doors 2012, pool 1995 with new heater 2021, liner 2014 with 20 yr warranty, new deck 2018, privacy fence 2020, well for exterior use 2008, detached garage with minisplit HVAC 2015, hot and cold handwashing station (grey water), in new garage. Exterior lighting for plant beds and pool. And there is SO MUCH MORE. Harrisburg schools and taxes. Fabulous neighbors. Full upgrade list in MLS media.
Last Agent to Sell the Property
One Community Real Estate Brokerage Email: leigh@leighsells.com License #213785
Co-Listed By
One Community Real Estate Brokerage Email: leigh@leighsells.com License #59042
Last Buyer's Agent
Stephen Passarelli
Redfin Corporation License #289773

Home Details
Home Type
- Single Family
Est. Annual Taxes
- $5,473
Year Built
- Built in 1989
Lot Details
- Lot Dimensions are 124' x 218' x 168' x 216'
- Back Yard Fenced
- Private Lot
- Property is zoned RL
Parking
- 5 Car Garage
- Workshop in Garage
- Garage Door Opener
Home Design
- Four Sided Brick Exterior Elevation
Interior Spaces
- 2-Story Property
- Built-In Features
- Wood Burning Fireplace
- Insulated Windows
- French Doors
- Entrance Foyer
- Family Room with Fireplace
- Crawl Space
- Pull Down Stairs to Attic
Kitchen
- Electric Range
- Microwave
- Plumbed For Ice Maker
- Dishwasher
- Disposal
Flooring
- Wood
- Linoleum
Bedrooms and Bathrooms
- 4 Bedrooms
- Walk-In Closet
Laundry
- Laundry Room
- Laundry Chute
- Electric Dryer Hookup
Pool
- Heated In Ground Pool
- Fence Around Pool
- Spa
Outdoor Features
- Deck
- Patio
- Separate Outdoor Workshop
- Front Porch
Schools
- Harrisburg Elementary School
- Hickory Ridge Middle School
- Hickory Ridge High School
Utilities
- Forced Air Heating and Cooling System
- Underground Utilities
- Tankless Water Heater
- Gas Water Heater
- Cable TV Available
Listing and Financial Details
- Assessor Parcel Number 5506-38-1938-0000
Community Details
Overview
- Built by "Buck" Little
- Camelot Subdivision
Security
- Card or Code Access
Map
Home Values in the Area
Average Home Value in this Area
Property History
| Date | Event | Price | Change | Sq Ft Price |
|---|---|---|---|---|
| 02/05/2025 02/05/25 | Sold | $686,750 | +0.3% | $221 / Sq Ft |
| 01/11/2025 01/11/25 | For Sale | $685,000 | -- | $221 / Sq Ft |
Tax History
| Year | Tax Paid | Tax Assessment Tax Assessment Total Assessment is a certain percentage of the fair market value that is determined by local assessors to be the total taxable value of land and additions on the property. | Land | Improvement |
|---|---|---|---|---|
| 2024 | $5,473 | $555,090 | $110,000 | $445,090 |
| 2023 | $4,446 | $378,350 | $65,000 | $313,350 |
| 2022 | $4,446 | $372,650 | $65,000 | $307,650 |
| 2021 | $4,081 | $372,650 | $65,000 | $307,650 |
| 2020 | $4,081 | $372,650 | $65,000 | $307,650 |
| 2019 | $3,465 | $316,480 | $45,000 | $271,480 |
| 2018 | $3,386 | $315,020 | $45,000 | $270,020 |
| 2017 | $3,119 | $315,020 | $45,000 | $270,020 |
| 2016 | $3,119 | $308,810 | $40,000 | $268,810 |
| 2015 | $1,998 | $288,580 | $40,000 | $248,580 |
| 2014 | $1,998 | $288,580 | $40,000 | $248,580 |
Mortgage History
| Date | Status | Loan Amount | Loan Type |
|---|---|---|---|
| Open | $618,075 | New Conventional | |
| Closed | $618,075 | New Conventional | |
| Previous Owner | $392,400 | New Conventional | |
| Previous Owner | $50,000 | Credit Line Revolving | |
| Previous Owner | $25,000 | Credit Line Revolving | |
| Previous Owner | $87,000 | Unknown |
Deed History
| Date | Type | Sale Price | Title Company |
|---|---|---|---|
| Warranty Deed | $687,000 | None Listed On Document | |
| Warranty Deed | $687,000 | None Listed On Document | |
| Warranty Deed | $190,000 | -- | |
| Warranty Deed | $18,000 | -- |
Similar Homes in Harrisburg, NC
Source: Canopy MLS (Canopy Realtor® Association)
MLS Number: 4211337
APN: 5506-38-1938-0000
- 5265 Fieldgate Ct
- 7925 Tottenham Dr
- 5629 Berry Ridge Dr
- 7780 Orchard Park Cir
- 7549 Baybrooke Ln Unit 32
- 7555 Baybrooke Ln Unit 33
- 7561 Baybrooke Ln Unit 34
- 7567 Baybrooke Ln Unit 35
- 4820 Reason Ct Unit 67
- 4968 Sunburst Ln
- 8117 Stillhouse Ln Unit 25
- 8117 Stillhouse Ln
- 8123 Stillhouse Ln Unit 26
- 8123 Stillhouse Ln
- 5948 River Meadow Ct
- 7530 Baybrooke Ln Unit 77
- 4221 Coulter Crossing
- 4897 Annelise Dr
- 7510 Plumcrest Ln
- 7800 Robinson Church Rd

