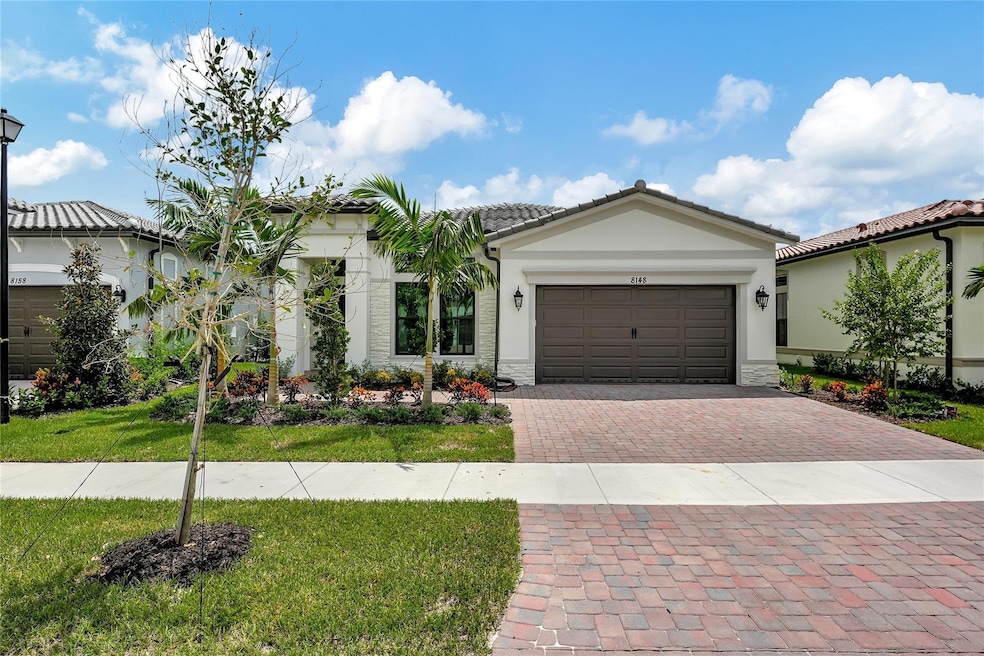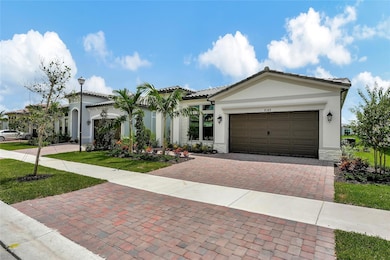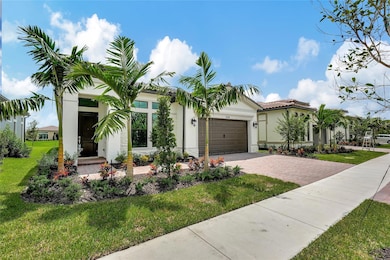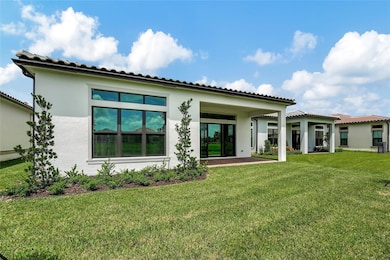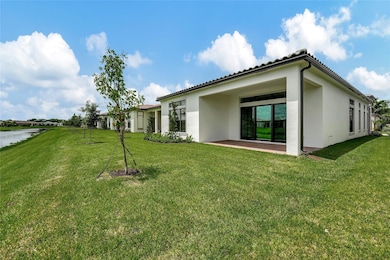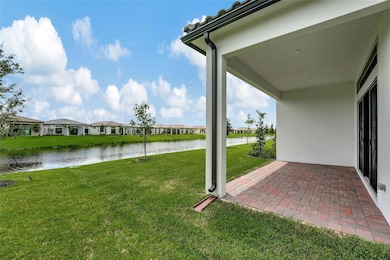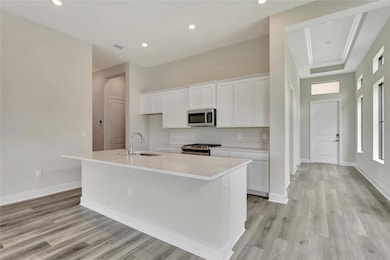
8148 Liberty Way Parkland, FL 33067
Cypress Head NeighborhoodHighlights
- Lake Front
- Gated Community
- Community Pool
- Senior Community
- Clubhouse
- Tennis Courts
About This Home
As of April 2025Price to sell !! Welcome to this popular Antigua Grande Model boasts with a 3 bedrooms and 2/1 bathrooms in the new luxury lifestyle (55+) Community in Parkland. The clubhouse has an extensive amenities. This popular Spanish Elevation, Kitchen w/Tall white Wood Double Stacked Cabinetry, Modern Quartz Countertops, French Door Ref & Gas Cooktop, Large Island enhanced w/ Wood finish & huge Walk-In Pantry, new W&D, Large covered Lanai w/ Extended Paver Patio. Oversized Island & Natural Gas Cooktop, Spacious Owners Suite & Bath W/ Shower, High Ceilings. $ 5000 to closing cost
Home Details
Home Type
- Single Family
Est. Annual Taxes
- $3,503
Year Built
- Built in 2024
Lot Details
- Lake Front
- East Facing Home
HOA Fees
- $627 Monthly HOA Fees
Parking
- 2 Car Garage
- Garage Door Opener
- Driveway
Interior Spaces
- 2,192 Sq Ft Home
- 1-Story Property
- Utility Room
- Laundry Room
- Vinyl Flooring
- Lake Views
- Fire and Smoke Detector
Kitchen
- Gas Range
- Microwave
- Dishwasher
- Disposal
Bedrooms and Bathrooms
- 3 Bedrooms | 1 Main Level Bedroom
Utilities
- Central Heating and Cooling System
- Gas Water Heater
Listing and Financial Details
- Assessor Parcel Number 474135063350
Community Details
Overview
- Senior Community
- Association fees include recreation facilities, security, trash
- Falls At Parkland Subdivision
Amenities
- Clubhouse
- Game Room
Recreation
- Tennis Courts
- Community Playground
- Community Pool
- Community Spa
- Dog Park
Security
- Gated Community
Map
Home Values in the Area
Average Home Value in this Area
Property History
| Date | Event | Price | Change | Sq Ft Price |
|---|---|---|---|---|
| 04/18/2025 04/18/25 | Sold | $755,000 | -2.6% | $344 / Sq Ft |
| 02/28/2025 02/28/25 | Pending | -- | -- | -- |
| 02/20/2025 02/20/25 | Price Changed | $775,000 | -6.1% | $354 / Sq Ft |
| 02/06/2025 02/06/25 | For Sale | $825,000 | -- | $376 / Sq Ft |
Tax History
| Year | Tax Paid | Tax Assessment Tax Assessment Total Assessment is a certain percentage of the fair market value that is determined by local assessors to be the total taxable value of land and additions on the property. | Land | Improvement |
|---|---|---|---|---|
| 2025 | $3,508 | $73,220 | $73,220 | -- |
| 2024 | $1,329 | $73,220 | $73,220 | -- |
| 2023 | $1,329 | $72,000 | $72,000 | -- |
| 2022 | $1,329 | $72,000 | $72,000 | -- |
| 2021 | $1,329 | $72,000 | $72,000 | $0 |
| 2020 | $1,325 | $72,000 | $72,000 | $0 |
Mortgage History
| Date | Status | Loan Amount | Loan Type |
|---|---|---|---|
| Open | $555,000 | Balloon |
Deed History
| Date | Type | Sale Price | Title Company |
|---|---|---|---|
| Special Warranty Deed | $810,300 | Nvr Settlement Services | |
| Special Warranty Deed | $2,873,870 | Nvr Settlement Services |
Similar Homes in the area
Source: BeachesMLS (Greater Fort Lauderdale)
MLS Number: F10485642
APN: 47-41-35-06-3350
- 7726 Seacoast Dr
- 7676 Seacoast Dr
- 7938 Liberty Way
- 7612 Knight St
- 8035 Ironwood Way
- 7575 Seacoast Dr
- 7639 S Blue Spring Dr Unit 7639
- 7637 S Blue Spring Dr Unit 7637
- 8327 W Blue Spring Dr Unit 8327
- 7535 Seacoast Dr
- 8332 W Blue Spring Dr Unit 8332
- 7943 Deer Lake Ct
- 7415 Seacoast Dr
- 7850 Rowan Terrace
- 7817 Rowan Terrace
- 7999 NW 82nd Terrace
- 7810 Rowan Terrace
- 7807 Rowan Terrace
- 11154 Sacco Dr
- 7983 NW 70th Ave
