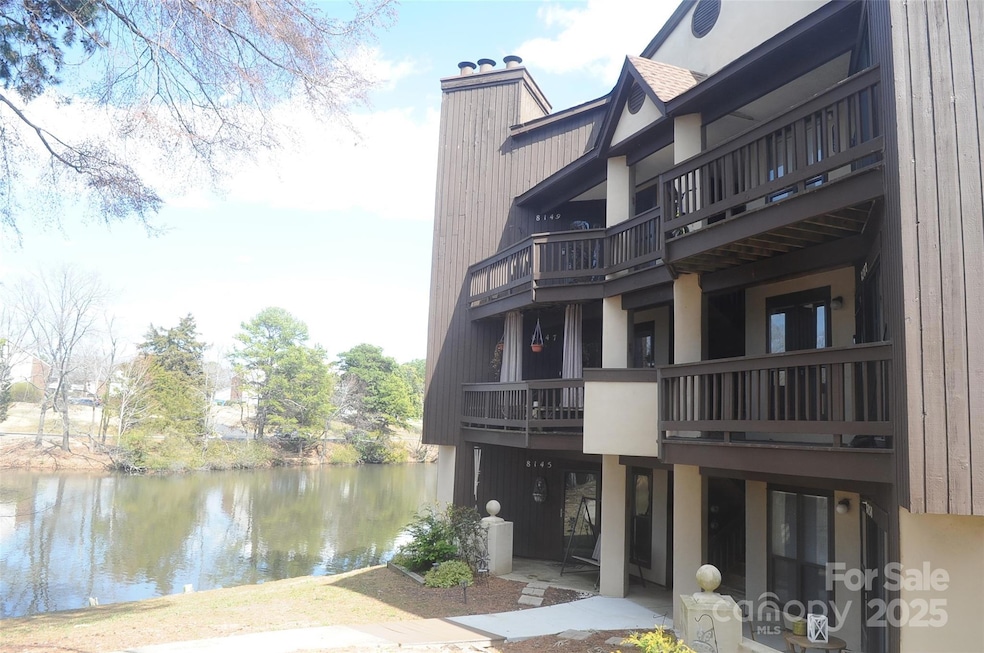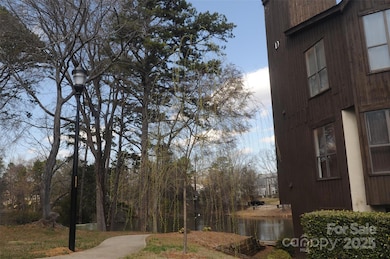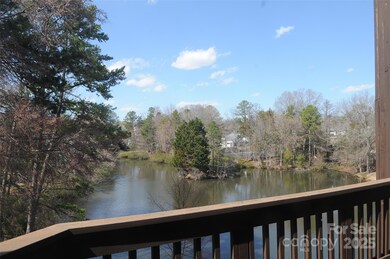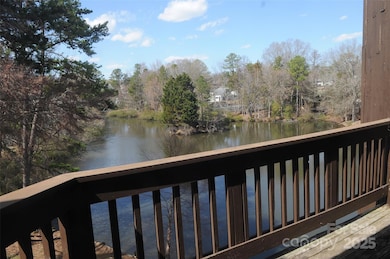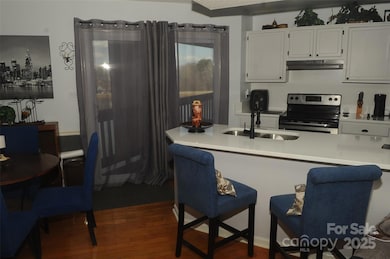
8149 Cedar Glen Dr Charlotte, NC 28212
East Forest NeighborhoodEstimated payment $1,370/month
Highlights
- Water Views
- Open Floorplan
- Community Pool
- East Mecklenburg High Rated A-
- Wood Flooring
- Covered patio or porch
About This Home
"Charming 2 Bedroom Condo with Stunning Lake View"
Enjoy lake views from the primary bedroom and patio of this beautifully updated 2 bedroom, 2 bathroom Condo! Featuring an open floor plan, this home comes fully equipped with all the stainless steel appliances, including a washer, dryer and refrigerator. Recent updated windows and sliding doors in 2023, HVAC and water heater 2019. Hardwood and LVP flooring and granite countertops. Community is close to public transportation. Don't miss the opportunity to experience this wonderful lake view !
Listing Agent
Southern Homes of the Carolinas, Inc Brokerage Email: jackiebenjamin73@gmail.com License #277947

Property Details
Home Type
- Condominium
Est. Annual Taxes
- $1,472
Year Built
- Built in 1984
HOA Fees
Parking
- Parking Lot
Home Design
- Slab Foundation
- Wood Siding
Interior Spaces
- 987 Sq Ft Home
- 1-Story Property
- Open Floorplan
- Fireplace
- Insulated Windows
- Water Views
- Home Security System
- Laundry Room
Kitchen
- Electric Oven
- Electric Range
- Dishwasher
- Kitchen Island
- Disposal
Flooring
- Wood
- Laminate
Bedrooms and Bathrooms
- 2 Main Level Bedrooms
- 2 Full Bathrooms
Outdoor Features
- Covered patio or porch
Schools
- Greenway Park Elementary School
- Mcclintock Middle School
- East Mecklenburg High School
Utilities
- Forced Air Heating and Cooling System
- Heating System Uses Natural Gas
- Cable TV Available
Listing and Financial Details
- Assessor Parcel Number 19109181
- Tax Block 08
Community Details
Overview
- Cam Association, Phone Number (704) 565-5009
- Reflections Ii Subdivision
- Mandatory home owners association
Recreation
- Community Pool
Map
Home Values in the Area
Average Home Value in this Area
Tax History
| Year | Tax Paid | Tax Assessment Tax Assessment Total Assessment is a certain percentage of the fair market value that is determined by local assessors to be the total taxable value of land and additions on the property. | Land | Improvement |
|---|---|---|---|---|
| 2023 | $1,472 | $174,119 | $0 | $174,119 |
| 2022 | $842 | $74,200 | $0 | $74,200 |
| 2021 | $831 | $74,200 | $0 | $74,200 |
| 2020 | $823 | $74,200 | $0 | $74,200 |
| 2019 | $808 | $74,200 | $0 | $74,200 |
| 2018 | $722 | $49,400 | $15,000 | $34,400 |
| 2017 | $702 | $49,400 | $15,000 | $34,400 |
| 2016 | $693 | $49,400 | $15,000 | $34,400 |
| 2015 | $681 | $49,400 | $15,000 | $34,400 |
| 2014 | $674 | $59,200 | $15,000 | $44,200 |
Property History
| Date | Event | Price | Change | Sq Ft Price |
|---|---|---|---|---|
| 04/10/2025 04/10/25 | Price Changed | $173,000 | -1.7% | $175 / Sq Ft |
| 03/11/2025 03/11/25 | For Sale | $176,000 | -7.8% | $178 / Sq Ft |
| 09/15/2022 09/15/22 | Sold | $190,900 | +3.2% | $199 / Sq Ft |
| 08/23/2022 08/23/22 | For Sale | $184,900 | +131.1% | $192 / Sq Ft |
| 04/10/2019 04/10/19 | Sold | $80,000 | -5.8% | $88 / Sq Ft |
| 03/26/2019 03/26/19 | Pending | -- | -- | -- |
| 03/20/2019 03/20/19 | For Sale | $84,900 | 0.0% | $93 / Sq Ft |
| 03/11/2019 03/11/19 | Pending | -- | -- | -- |
| 03/08/2019 03/08/19 | For Sale | $84,900 | -- | $93 / Sq Ft |
Deed History
| Date | Type | Sale Price | Title Company |
|---|---|---|---|
| Warranty Deed | $191,000 | -- | |
| Warranty Deed | $80,000 | Barristers Title | |
| Warranty Deed | $70,000 | Lawyers Title Insurance | |
| Warranty Deed | $68,000 | -- |
Mortgage History
| Date | Status | Loan Amount | Loan Type |
|---|---|---|---|
| Open | $152,720 | New Conventional | |
| Previous Owner | $69,900 | Purchase Money Mortgage | |
| Previous Owner | $65,100 | FHA | |
| Closed | $2,500 | No Value Available |
Similar Homes in Charlotte, NC
Source: Canopy MLS (Canopy Realtor® Association)
MLS Number: 4231952
APN: 191-091-81
- 8155 Cedar Glen Dr Unit 8155
- 8175 Cedar Glen Dr
- 8103 Cedar Glen Dr
- 8069 Cedar Glen Dr Unit 8069
- 8057 Cedar Glen Dr Unit 8057
- 7344 Pebblestone Dr Unit E
- 7340 Pebblestone Dr Unit C
- 7324 Pebblestone Dr Unit E
- 7324 Pebblestone Dr Unit F
- 7301 Pebblestone Dr Unit F
- 6201 Sellars Ct
- 6310 Welford Rd
- 7445 Abigail Glen Dr
- 6227 Thermal Rd
- 2137 Whispering Way
- 7122 Abbotts Glen Dr
- 2269 Winthrop Chase Dr
- 7719 Abigail Glen Dr
- 6440 Tivoli Ct
- 6745 Thermal Rd
