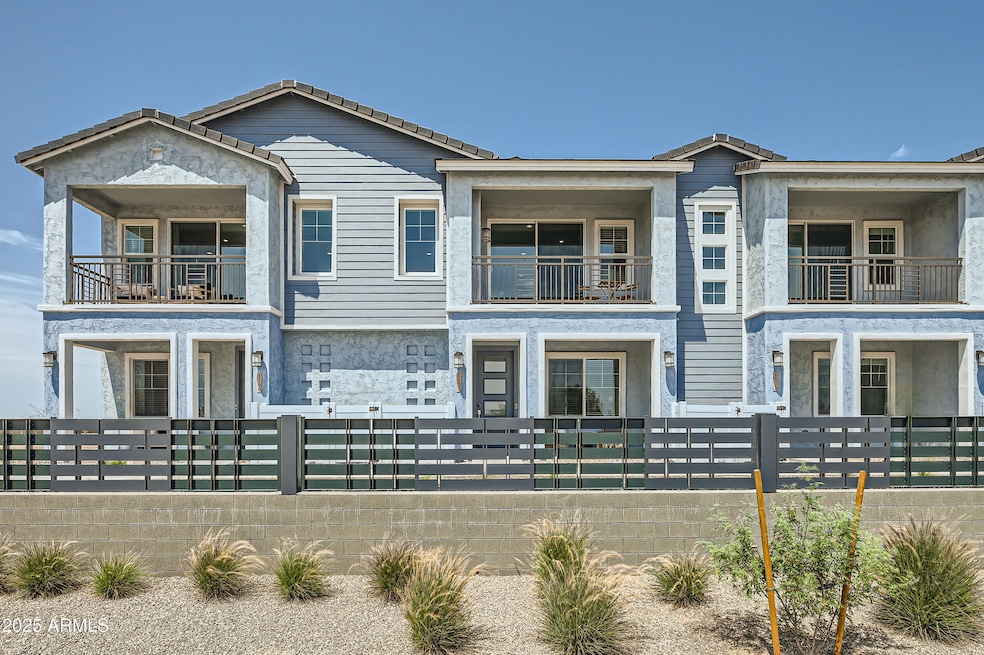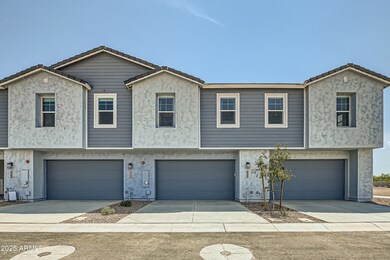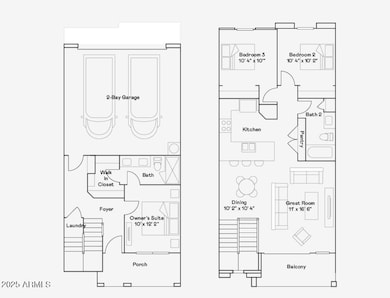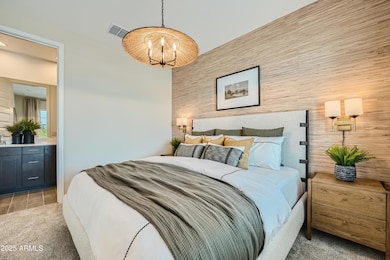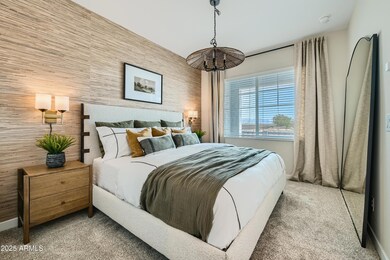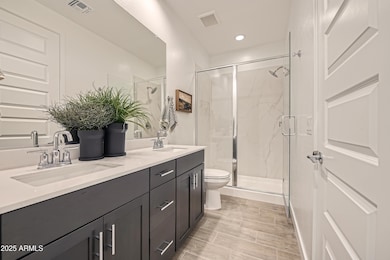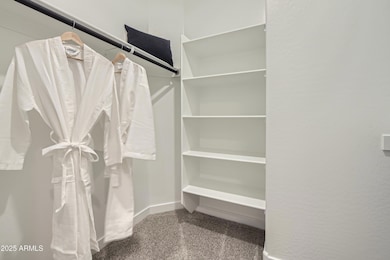
Estimated payment $2,849/month
Highlights
- Main Floor Primary Bedroom
- Community Pool
- Double Pane Windows
- Boulder Creek Elementary School Rated A-
- Balcony
- Dual Vanity Sinks in Primary Bathroom
About This Home
Ask about special financing with preferred lender. Photos are of a model home. This new two-story townhome has an inviting, open floorplan that features access to a covered balcony on the second floor. Two secondary bedrooms are tucked away to the back of the home. The owner's suite boasts an isolated location on the first floor away from the main living area, offering access to an en-suite bathroom and walk-in closet. Complete with white cabinets and quartz countertops. A public report is available on the Arizona Department of Real Estate website.
Townhouse Details
Home Type
- Townhome
Year Built
- Built in 2025 | Under Construction
Lot Details
- 1,539 Sq Ft Lot
- Desert faces the front of the property
- Block Wall Fence
HOA Fees
- $247 Monthly HOA Fees
Parking
- 2 Car Garage
Home Design
- Wood Frame Construction
- Tile Roof
- Stucco
Interior Spaces
- 1,312 Sq Ft Home
- 2-Story Property
- Double Pane Windows
- Low Emissivity Windows
Kitchen
- Breakfast Bar
- Built-In Microwave
Flooring
- Carpet
- Tile
Bedrooms and Bathrooms
- 3 Bedrooms
- Primary Bedroom on Main
- 2 Bathrooms
- Dual Vanity Sinks in Primary Bathroom
Outdoor Features
- Balcony
Schools
- Boulder Creek Elementary School
- Desert Ridge Jr. High Middle School
- Desert Ridge High School
Utilities
- Cooling Available
- Heating Available
- High Speed Internet
- Cable TV Available
Listing and Financial Details
- Tax Lot 436
- Assessor Parcel Number 304-31-588
Community Details
Overview
- Association fees include ground maintenance, front yard maint
- Associated Asset Mgt Association, Phone Number (623) 487-6822
- Built by Lennar
- Hawes Crossing Village 1 Amd Subdivision, Verdin Floorplan
Recreation
- Community Playground
- Community Pool
- Bike Trail
Map
Home Values in the Area
Average Home Value in this Area
Property History
| Date | Event | Price | Change | Sq Ft Price |
|---|---|---|---|---|
| 04/21/2025 04/21/25 | Pending | -- | -- | -- |
| 04/18/2025 04/18/25 | Price Changed | $395,490 | +0.1% | $301 / Sq Ft |
| 04/08/2025 04/08/25 | Price Changed | $394,990 | -1.3% | $301 / Sq Ft |
| 04/02/2025 04/02/25 | Price Changed | $399,990 | -2.4% | $305 / Sq Ft |
| 02/27/2025 02/27/25 | For Sale | $409,990 | -- | $312 / Sq Ft |
Similar Homes in Mesa, AZ
Source: Arizona Regional Multiple Listing Service (ARMLS)
MLS Number: 6827157
- 8149 E Petunia Ave Unit 1013
- 8149 E Petunia Ave Unit 1036
- 8149 E Petunia Ave Unit 1037
- 3330 S Lotus
- 3335 S Lily
- 3261 S Lotus
- 8307 E Petunia Ave
- 8108 E Paloma Ave
- 3253 S Lotus
- 3315 S Lotus
- 3303 S Lotus
- 3344 S 82nd St
- 8259 E Petunia Ave
- 8239 E Petunia Ave
- 8255 E Petunia Ave
- 8243 E Petunia Ave
- 3141 S 83rd Cir
- 8163 E Posada Ave
- 3733 S Tulip
- 7951 E Posada Ave
