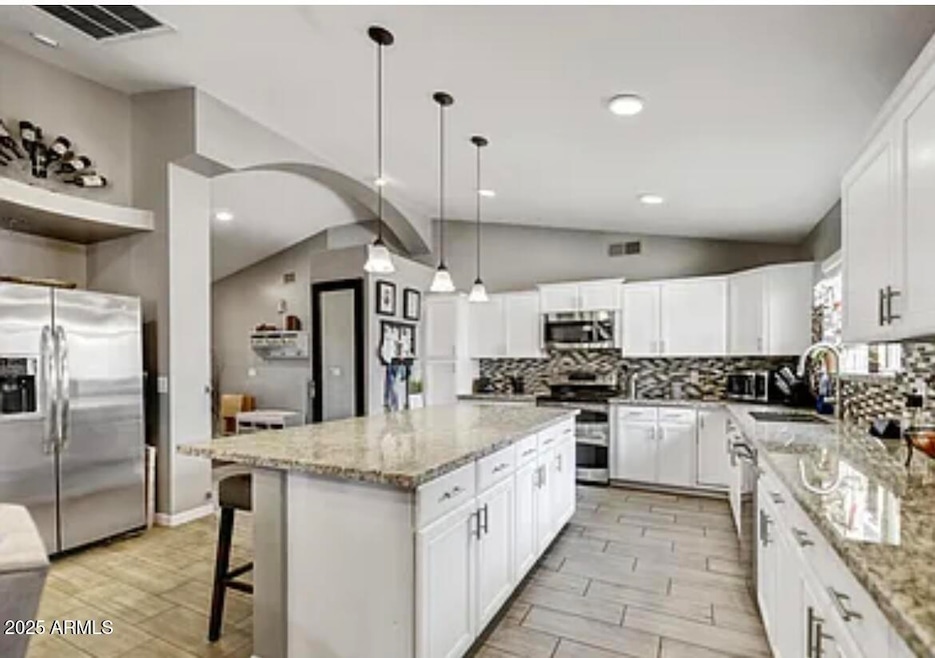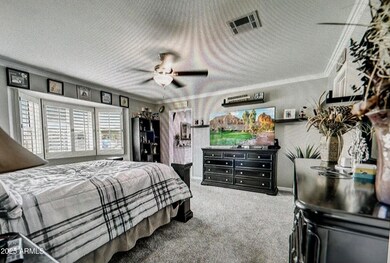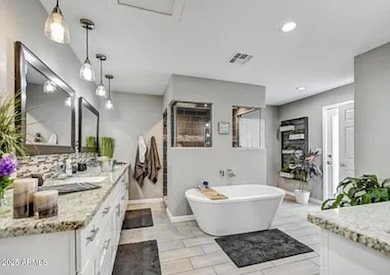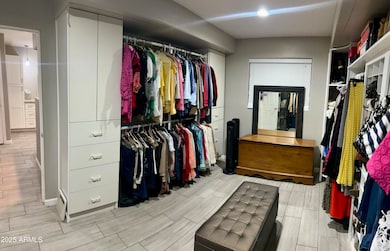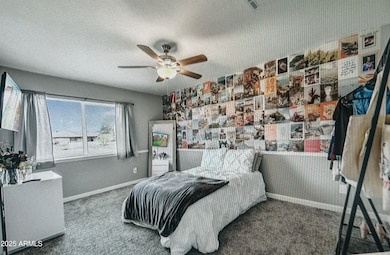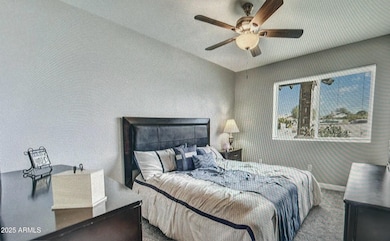
8149 W Daley Ln Peoria, AZ 85383
Willow NeighborhoodEstimated payment $6,727/month
Highlights
- Guest House
- Private Pool
- Gated Parking
- Sunrise Mountain High School Rated A-
- RV Garage
- 1.11 Acre Lot
About This Home
Rare multi-family setup with over an acre in a county island, no HOA and low taxes. Updated 5 Bed-2 bath main home. Amazing Master Suite featuring his and her walk-in closets and a spa-like master bath. Updated attached 2 bed-1 bath casita has private access. The oversized 3 car garage/workshop has AC, RV Parking, Hydraulic car lift and separate gym. This would be a great property for someone who runs a business. Awesome outside entertaining area with large pool, sunken BBQ area. This is a truly unique opportunity with plenty of room for compound living and whatever else you can dream up.
Home Details
Home Type
- Single Family
Est. Annual Taxes
- $2,189
Year Built
- Built in 1988
Lot Details
- 1.11 Acre Lot
- Cul-De-Sac
- Block Wall Fence
- Artificial Turf
Parking
- 4 Car Garage
- 6 Open Parking Spaces
- Garage ceiling height seven feet or more
- Heated Garage
- Gated Parking
- RV Garage
Home Design
- Wood Frame Construction
- Composition Roof
- Stucco
Interior Spaces
- 3,780 Sq Ft Home
- 1-Story Property
- Ceiling Fan
- Double Pane Windows
- Family Room with Fireplace
- Washer and Dryer Hookup
Kitchen
- Eat-In Kitchen
- Breakfast Bar
- Built-In Microwave
- Kitchen Island
- Granite Countertops
Flooring
- Carpet
- Tile
Bedrooms and Bathrooms
- 7 Bedrooms
- Remodeled Bathroom
- Primary Bathroom is a Full Bathroom
- 3 Bathrooms
- Dual Vanity Sinks in Primary Bathroom
- Low Flow Plumbing Fixtures
- Bathtub With Separate Shower Stall
Outdoor Features
- Private Pool
- Outdoor Storage
Additional Homes
- Guest House
Schools
- Frontier Elementary School
- Sunrise Mountain High School
Utilities
- Cooling Available
- Heating Available
- Septic Tank
- High Speed Internet
- Cable TV Available
Community Details
- No Home Owners Association
- Association fees include no fees
- Built by Custom
- Metes And Bounds Subdivision, 2 Family Home Floorplan
Listing and Financial Details
- Assessor Parcel Number 200-07-032-K
Map
Home Values in the Area
Average Home Value in this Area
Tax History
| Year | Tax Paid | Tax Assessment Tax Assessment Total Assessment is a certain percentage of the fair market value that is determined by local assessors to be the total taxable value of land and additions on the property. | Land | Improvement |
|---|---|---|---|---|
| 2025 | $2,173 | $35,050 | -- | -- |
| 2024 | $2,230 | $33,381 | -- | -- |
| 2023 | $2,230 | $52,650 | $10,530 | $42,120 |
| 2022 | $2,196 | $40,660 | $8,130 | $32,530 |
| 2021 | $2,402 | $36,780 | $7,350 | $29,430 |
| 2020 | $2,448 | $34,220 | $6,840 | $27,380 |
| 2019 | $2,375 | $31,400 | $6,280 | $25,120 |
| 2018 | $2,302 | $30,320 | $6,060 | $24,260 |
| 2017 | $2,320 | $28,910 | $5,780 | $23,130 |
| 2016 | $2,310 | $27,200 | $5,440 | $21,760 |
| 2015 | $2,149 | $26,050 | $5,210 | $20,840 |
Property History
| Date | Event | Price | Change | Sq Ft Price |
|---|---|---|---|---|
| 04/23/2025 04/23/25 | For Sale | $1,175,000 | +6.8% | $311 / Sq Ft |
| 07/05/2023 07/05/23 | Sold | $1,100,000 | +12.8% | $511 / Sq Ft |
| 05/05/2023 05/05/23 | Pending | -- | -- | -- |
| 04/20/2023 04/20/23 | For Sale | $975,000 | -- | $453 / Sq Ft |
Deed History
| Date | Type | Sale Price | Title Company |
|---|---|---|---|
| Warranty Deed | $1,100,000 | First American Title Insurance | |
| Interfamily Deed Transfer | -- | None Available | |
| Special Warranty Deed | $296,413 | Old Republic Title Agency | |
| Trustee Deed | $391,679 | Accommodation | |
| Interfamily Deed Transfer | -- | Fidelity National Title | |
| Warranty Deed | $390,000 | Transnation Title | |
| Interfamily Deed Transfer | -- | -- | |
| Interfamily Deed Transfer | -- | -- |
Mortgage History
| Date | Status | Loan Amount | Loan Type |
|---|---|---|---|
| Open | $726,000 | New Conventional | |
| Closed | $194,000 | No Value Available | |
| Previous Owner | $254,800 | New Conventional | |
| Previous Owner | $266,772 | New Conventional | |
| Previous Owner | $119,000 | Credit Line Revolving | |
| Previous Owner | $69,948 | Credit Line Revolving | |
| Previous Owner | $398,000 | Stand Alone Refi Refinance Of Original Loan | |
| Previous Owner | $312,000 | New Conventional | |
| Previous Owner | $50,000 | Unknown | |
| Closed | $78,000 | No Value Available |
Similar Homes in Peoria, AZ
Source: Arizona Regional Multiple Listing Service (ARMLS)
MLS Number: 6856007
APN: 200-07-032K
- 8310 W Daley Ln
- 23204 N Paseo Laredo Ln
- 8116 W Planada Ln
- 8004 W Robin Ln
- 8431 W Planada Ln
- 22478 N 78th Ln
- 22139 N 80th Ln
- 8531 W Pinnacle Peak Rd
- 22325 N 78th Dr
- 8260 W Cielo Grande
- 23523 N 79th Ave
- 8621 W Via Montoya Dr
- 7728 W Via Montoya Dr
- 21616 N 82nd Ln
- 8246 W Melinda Ln
- 7663 W Foothill Dr
- 23182 N 76th Ln
- 23907 N 83rd Ave
- 21924 N 86th Ave
- 7855 W Vía Del Sol
