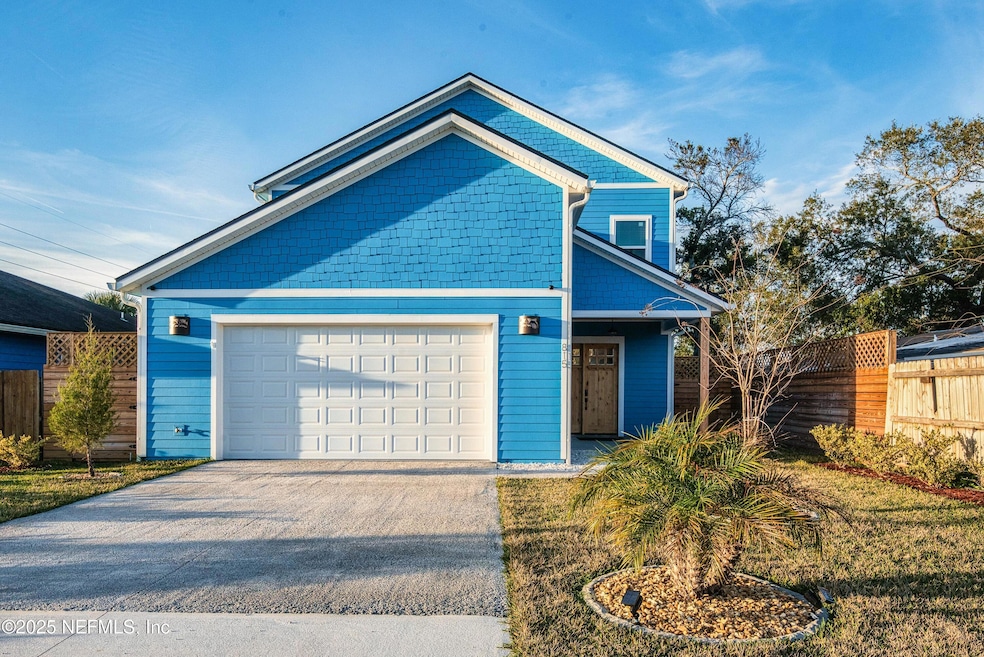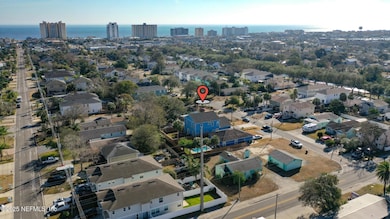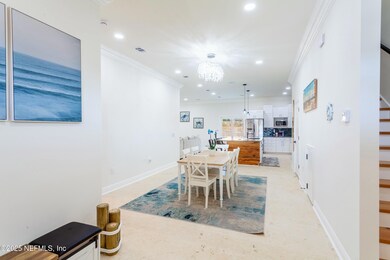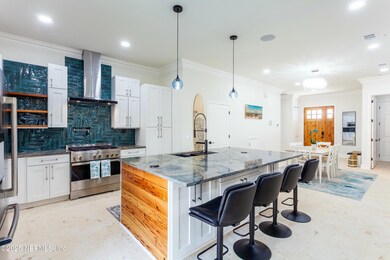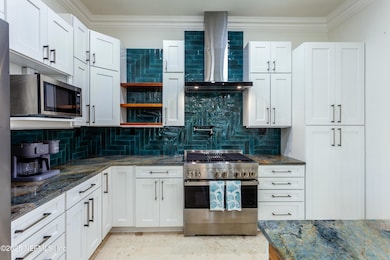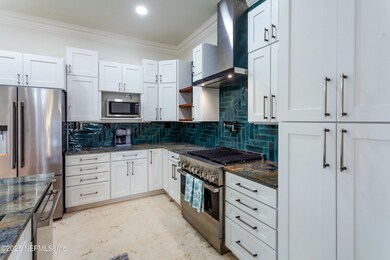
815 11th Ave S Jacksonville Beach, FL 32250
Estimated payment $9,724/month
Highlights
- New Construction
- Open Floorplan
- No HOA
- Duncan U. Fletcher High School Rated A-
- Traditional Architecture
- 2 Car Attached Garage
About This Home
Welcome to Jacksonville Beach - Where Coastal Charm Meets Modern Luxury
Originally known as Pablo Beach when incorporated in 1907, this vibrant area was renamed Jacksonville Beach in 1925. Today, it is home to stunning coastal properties like this custom-built masterpiece, designed with attention to detail in every corner.
Step through the gorgeous Alden wood front door and immerse yourself in a modern yet coastal ambiance. The open-concept floor plan invites creativity in furniture placement and interior design, making it the perfect canvas for your personal touch.
The chef's dream kitchen is built for those who love to cook and entertain. Featuring top-of-the-line appliances, an oversized island, and ample prep space, it's perfect for everything from casual breakfasts to lavish charcuterie spreads during celebrations. On the first floor, the luxurious primary suite offers a spa-like retreat, complete with a state-of-the-art shower experience. Designed with indulgence in mind, the shower features a rainhead, a handheld sprayer, and four additional body sprayers, all enclosed in floor-to-ceiling glass for a true steam shower experience. Additional details on the high-end plumbing fixtures can be found in the documents section.
Upstairs, thoughtful design continues with a second laundry room for added convenience. A cozy sitting area with a built-in fridge and countertop creates the perfect hangout space, while the spacious bedrooms boast soaring ceilings. A second master suite adds even more versatility, making this home ideal for guests or multi-generational living.
This home is filled with premium details, too many to list. Schedule your private tour today and experience everything this stunning property has to offer.
Home Details
Home Type
- Single Family
Est. Annual Taxes
- $6,380
Year Built
- Built in 2025 | New Construction
Lot Details
- 6,098 Sq Ft Lot
- Lot Dimensions are 50x125
- South Facing Home
- Privacy Fence
- Wood Fence
- Back Yard Fenced
Parking
- 2 Car Attached Garage
- Electric Vehicle Home Charger
- Garage Door Opener
Home Design
- Traditional Architecture
- Shingle Roof
Interior Spaces
- 2,800 Sq Ft Home
- 2-Story Property
- Open Floorplan
- Central Vacuum
- Partially Furnished
- Entrance Foyer
- Tile Flooring
Kitchen
- Eat-In Kitchen
- Gas Oven
- Gas Range
- Microwave
- Dishwasher
- Kitchen Island
- Instant Hot Water
Bedrooms and Bathrooms
- 4 Bedrooms
- Dual Closets
- Walk-In Closet
- In-Law or Guest Suite
Laundry
- Laundry on lower level
- Stacked Washer and Dryer
Home Security
- Security System Owned
- Smart Thermostat
- Fire and Smoke Detector
Outdoor Features
- Outdoor Shower
- Fire Pit
Schools
- Seabreeze Elementary School
- Fletcher Jr High Middle School
- Duncan Fletcher High School
Utilities
- Central Heating and Cooling System
- Whole House Permanent Generator
- Natural Gas Connected
- Tankless Water Heater
- Gas Water Heater
- Water Softener is Owned
Community Details
- No Home Owners Association
- Jax Beach Subdivision
Listing and Financial Details
- Assessor Parcel Number 1767020000
Map
Home Values in the Area
Average Home Value in this Area
Tax History
| Year | Tax Paid | Tax Assessment Tax Assessment Total Assessment is a certain percentage of the fair market value that is determined by local assessors to be the total taxable value of land and additions on the property. | Land | Improvement |
|---|---|---|---|---|
| 2024 | $6,380 | $411,822 | $410,000 | $1,822 |
| 2023 | $6,380 | $341,898 | $340,000 | $1,898 |
| 2022 | $5,360 | $321,907 | $225,000 | $96,907 |
| 2021 | $4,856 | $266,749 | $185,000 | $81,749 |
| 2020 | $4,771 | $260,554 | $185,000 | $75,554 |
| 2019 | $2,018 | $150,869 | $0 | $0 |
| 2018 | $1,984 | $148,056 | $0 | $0 |
| 2017 | $1,952 | $145,011 | $0 | $0 |
| 2016 | $1,925 | $142,029 | $0 | $0 |
| 2015 | $1,953 | $141,042 | $0 | $0 |
| 2014 | $1,963 | $139,923 | $0 | $0 |
Property History
| Date | Event | Price | Change | Sq Ft Price |
|---|---|---|---|---|
| 03/22/2025 03/22/25 | Price Changed | $1,650,000 | -2.9% | $589 / Sq Ft |
| 02/18/2025 02/18/25 | For Sale | $1,700,000 | -- | $607 / Sq Ft |
Deed History
| Date | Type | Sale Price | Title Company |
|---|---|---|---|
| Warranty Deed | -- | None Listed On Document | |
| Warranty Deed | $95,000 | Estate Ttl Of St Augustine I |
Mortgage History
| Date | Status | Loan Amount | Loan Type |
|---|---|---|---|
| Previous Owner | $397,500 | Reverse Mortgage Home Equity Conversion Mortgage |
Similar Homes in Jacksonville Beach, FL
Source: realMLS (Northeast Florida Multiple Listing Service)
MLS Number: 2071020
APN: 176702-0000
- 721 11th Ave S
- 823 10th Ave S
- 803 12th Ave S
- 688 10th Ave S
- 635 10th Ave S
- 804 13th Ave S
- 603 12th Ave S
- 855 8th Ave S
- 816 5th St S
- 511 13th Ave S
- 539 Upper 8th Ave S
- 412 13th Ave S
- 240 10th St S
- 904 15th Ave S
- 887 16th Ave S
- 555 7th Ave S
- 407 Lower 8th Ave S
- 714 16th Ave S
- 360 14th Ave S Unit C
- 438 S 10th St
