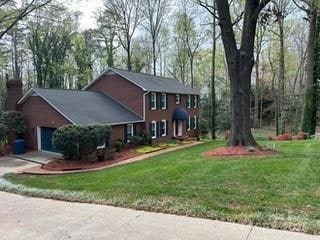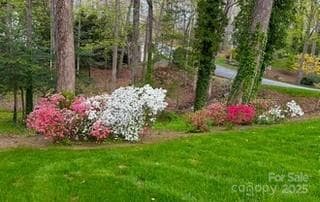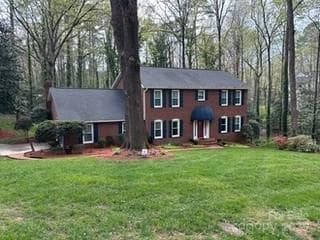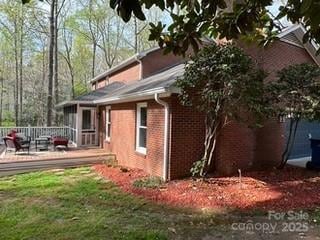
815 21st Avenue Dr NW Hickory, NC 28601
Estimated payment $4,521/month
Highlights
- Deck
- Wooded Lot
- Screened Porch
- Private Lot
- Georgian Architecture
- 2 Car Attached Garage
About This Home
Beautifully renovated 3BR/3.5BA home! As you walk in the front door you are welcomed by the bright & open foyer & views to the breathtaking gourmet kitchen w/custom cabinetry, expansive island, SS appliances & granite countertops. Main level offers a spacious formal LR, & office which could be used as a formal DR, beautiful family room w/FP & built-ins, & screen porch & deck overlooking the private backyard. 2nd level offers a primary BR with tray ceiling, a dream walk-in closet with custom shelving for ultimate organization, & an amazing en-suite BA w/enormous shower, & tile floors & walls. Other 2 BRs on the 2nd level offer custom closets w/cedar & designer wallpaper, making you want to leave the doors open all the time to show them off! Basement features large sitting area, built in cabinetry, large BA, office & spacious storage room. Many updates from new windows & doors, gutters, new insulation in the attic, HVAC, lighting, bathrooms, new paint & flooring, door hardware & more!
Listing Agent
Coldwell Banker Boyd & Hassell Brokerage Email: amyhquery@charter.net License #210187

Home Details
Home Type
- Single Family
Est. Annual Taxes
- $4,050
Year Built
- Built in 1982
Lot Details
- Private Lot
- Wooded Lot
- Property is zoned R-2
Parking
- 2 Car Attached Garage
Home Design
- Georgian Architecture
- Brick Exterior Construction
Interior Spaces
- 2-Story Property
- Family Room with Fireplace
- Screened Porch
- Tile Flooring
Kitchen
- Built-In Oven
- Electric Cooktop
- Dishwasher
Bedrooms and Bathrooms
- 3 Bedrooms
Partially Finished Basement
- Interior Basement Entry
- Basement Storage
- Natural lighting in basement
Outdoor Features
- Deck
- Patio
Schools
- Viewmont Elementary School
- Northview Middle School
- Hickory High School
Utilities
- Heat Pump System
Listing and Financial Details
- Assessor Parcel Number 3704155205320000
Map
Home Values in the Area
Average Home Value in this Area
Tax History
| Year | Tax Paid | Tax Assessment Tax Assessment Total Assessment is a certain percentage of the fair market value that is determined by local assessors to be the total taxable value of land and additions on the property. | Land | Improvement |
|---|---|---|---|---|
| 2024 | $4,050 | $474,500 | $82,600 | $391,900 |
| 2023 | $4,050 | $474,500 | $82,600 | $391,900 |
| 2022 | $4,313 | $358,700 | $82,600 | $276,100 |
| 2021 | $4,313 | $358,700 | $82,600 | $276,100 |
| 2020 | $4,170 | $358,700 | $0 | $0 |
| 2019 | $4,170 | $358,700 | $0 | $0 |
| 2018 | $4,012 | $351,500 | $82,600 | $268,900 |
| 2017 | $4,012 | $0 | $0 | $0 |
| 2016 | $4,012 | $0 | $0 | $0 |
| 2015 | $3,432 | $351,500 | $82,600 | $268,900 |
| 2014 | $3,432 | $333,200 | $96,700 | $236,500 |
Property History
| Date | Event | Price | Change | Sq Ft Price |
|---|---|---|---|---|
| 04/04/2025 04/04/25 | For Sale | $749,500 | +99.9% | $186 / Sq Ft |
| 12/16/2020 12/16/20 | Sold | $375,000 | -2.6% | $95 / Sq Ft |
| 11/08/2020 11/08/20 | Pending | -- | -- | -- |
| 10/08/2020 10/08/20 | For Sale | $385,000 | -- | $98 / Sq Ft |
Deed History
| Date | Type | Sale Price | Title Company |
|---|---|---|---|
| Warranty Deed | $375,000 | None Available | |
| Warranty Deed | $312,000 | None Available | |
| Deed | $18,000 | -- |
Mortgage History
| Date | Status | Loan Amount | Loan Type |
|---|---|---|---|
| Open | $100,000 | New Conventional | |
| Open | $340,031 | New Conventional | |
| Previous Owner | $112,000 | Unknown | |
| Previous Owner | $63,000 | Credit Line Revolving | |
| Previous Owner | $46,800 | Unknown | |
| Previous Owner | $249,600 | Fannie Mae Freddie Mac |
Similar Homes in Hickory, NC
Source: Canopy MLS (Canopy Realtor® Association)
MLS Number: 4243289
APN: 3704155205320000
- 460 27th Avenue Cir NW
- 370 21st Ave NW
- 651 25th Ave NW
- 444 27th Avenue Cir NW
- 1844 4th Street Place NW Unit 9
- 1834 4th Street Place NW Unit 8
- 2705 N Center St Unit 51
- 2705 N Center St Unit 6
- 2705 N Center St Unit 74
- 990 19th Ave NW
- 4559 1st St NW
- 914 30th Avenue Dr NW Unit 1
- 1881 9th Street Dr NW
- 444 19th Avenue Cir NW
- 523 29th Avenue Dr NW
- 00 1st St NE Unit 6
- 00 1st St NE Unit 5
- 496 19th Avenue Cir NW
- 405 19th Avenue Cir NW
- 409 19th Avenue Cir NW Unit 12






