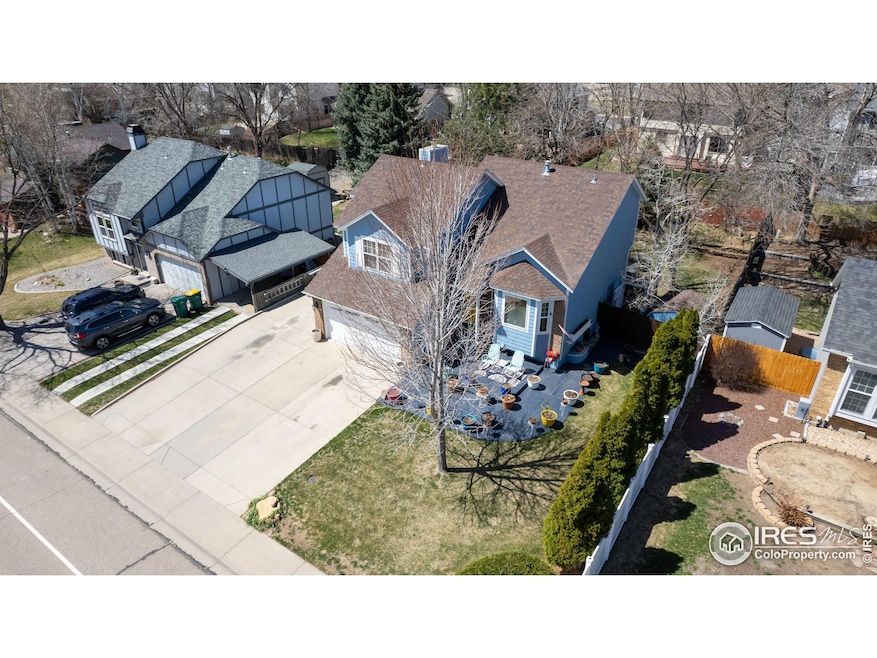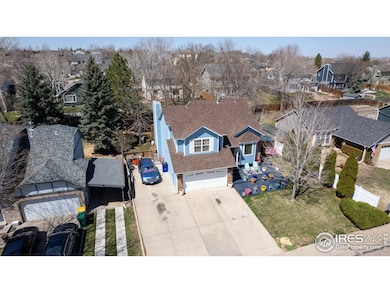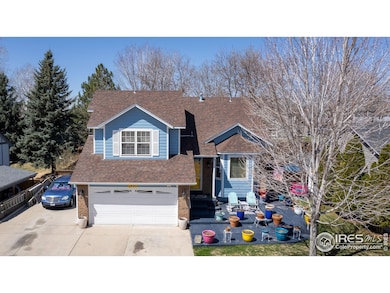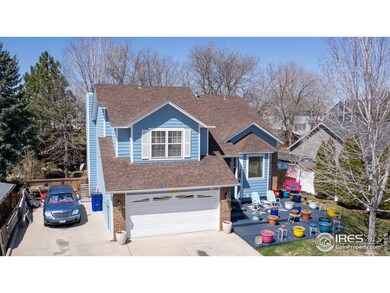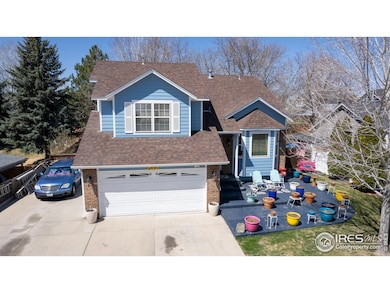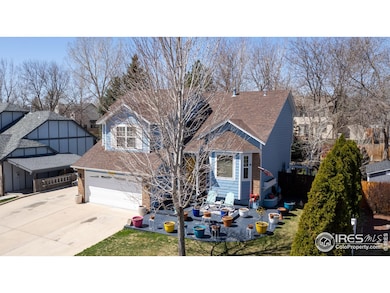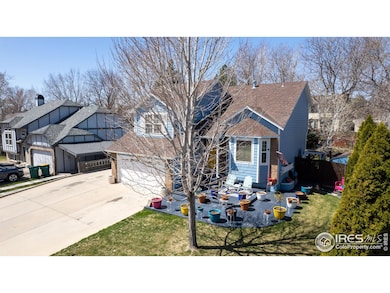
815 50th Ave Greeley, CO 80634
Westmoor West NeighborhoodEstimated payment $2,746/month
Highlights
- Spa
- Open Floorplan
- Contemporary Architecture
- City View
- Deck
- Pond
About This Home
Supremely appointed and creatively remodeled with loads of tasteful upgrades including a new class 4 hail resistant roof and new windows at this wonderful, unique property with an exceptional floorplan and no HOA! An expanded driveway greets you right away, allowing room for RV, boat, and extra vehicle parking with an enlarged front patio and walkways to the privacy fenced back yard from either side of the house. Enter to the front living room with a large bay window and vaulted cathedral ceilings which opens to the loft above and provides access to the bedrooms. The newly remodeled custom kitchen includes beautiful Cherry raised panel Euro soft close cabinetry with 42' uppers, and an unbeatable island/breakfast bar, gorgeous granite countertops, porcelain and ceramic tile flooring and backsplashes, remarkable lighting and plumbing fixtures, and an airy coved ceiling. The kitchen opens to the elegant formal dining room featuring a deluxe chandelier and French double barn doors leading back to the living room creating great traffic flows for entertaining and everyday living. The large family room, right off the kitchen, is complete with a new pellet stove, all ready for cozy winter evenings. The family room has access to the beautifully shaded backyard with its decks and speakers, Koi ponds and storage shed with a gazebo kit, which could be included with a sale, further adding to the outdoor ambience. The primary bedroom, also with vaulted ceilings, has upgrades of its own: deluxe lighting, ceiling fan and fixtures, new double vanities with granite countertops, an expanded shower with a Euro barn door, a private water closet and a makeup counter in the ensuite. New baseboards, outlets, and Decora light switches have been added throughout. With room for storage and additional living space in the basement, this home is ready for any adventure to come.
Home Details
Home Type
- Single Family
Est. Annual Taxes
- $1,859
Year Built
- Built in 1986
Lot Details
- 8,400 Sq Ft Lot
- East Facing Home
- Vinyl Fence
- Wood Fence
- Level Lot
- Sprinkler System
Parking
- 2 Car Attached Garage
- Garage Door Opener
- Driveway Level
Home Design
- Contemporary Architecture
- Brick Veneer
- Wood Frame Construction
- Composition Roof
- Composition Shingle
Interior Spaces
- 1,740 Sq Ft Home
- 2-Story Property
- Open Floorplan
- Cathedral Ceiling
- Ceiling Fan
- Double Pane Windows
- Window Treatments
- Bay Window
- French Doors
- Panel Doors
- Family Room
- Dining Room
- Recreation Room with Fireplace
- Loft
- City Views
- Storm Doors
Kitchen
- Eat-In Kitchen
- Gas Oven or Range
- Self-Cleaning Oven
- Microwave
- Dishwasher
- Kitchen Island
- Disposal
Flooring
- Wood
- Carpet
- Tile
Bedrooms and Bathrooms
- 3 Bedrooms
- Split Bedroom Floorplan
- Primary Bathroom is a Full Bathroom
- Primary bathroom on main floor
- Bathtub and Shower Combination in Primary Bathroom
- Walk-in Shower
Laundry
- Laundry on main level
- Washer and Dryer Hookup
Unfinished Basement
- Basement Fills Entire Space Under The House
- Laundry in Basement
Accessible Home Design
- Accessible Doors
- Low Pile Carpeting
Outdoor Features
- Spa
- Pond
- Deck
- Patio
- Exterior Lighting
- Separate Outdoor Workshop
- Outdoor Storage
- Outbuilding
Location
- Mineral Rights Excluded
- Property is near a bus stop
Schools
- Mcauliffe Elementary School
- Franklin Middle School
- Northridge High School
Utilities
- Cooling Available
- Forced Air Heating System
- Pellet Stove burns compressed wood to generate heat
- High Speed Internet
- Satellite Dish
- Cable TV Available
Community Details
- No Home Owners Association
- Westmoor West Subdivision
Listing and Financial Details
- Assessor Parcel Number R1946686
Map
Home Values in the Area
Average Home Value in this Area
Tax History
| Year | Tax Paid | Tax Assessment Tax Assessment Total Assessment is a certain percentage of the fair market value that is determined by local assessors to be the total taxable value of land and additions on the property. | Land | Improvement |
|---|---|---|---|---|
| 2024 | $1,859 | $26,670 | $4,150 | $22,520 |
| 2023 | $1,859 | $26,930 | $4,190 | $22,740 |
| 2022 | $1,788 | $20,510 | $4,170 | $16,340 |
| 2021 | $1,846 | $21,110 | $4,290 | $16,820 |
| 2020 | $1,716 | $19,680 | $3,220 | $16,460 |
| 2019 | $1,720 | $19,680 | $3,220 | $16,460 |
| 2018 | $1,351 | $16,310 | $2,880 | $13,430 |
| 2017 | $1,358 | $16,310 | $2,880 | $13,430 |
| 2016 | $1,078 | $14,570 | $1,990 | $12,580 |
| 2015 | $1,074 | $14,570 | $1,990 | $12,580 |
| 2014 | $894 | $11,830 | $1,750 | $10,080 |
Property History
| Date | Event | Price | Change | Sq Ft Price |
|---|---|---|---|---|
| 12/02/2024 12/02/24 | For Sale | $465,000 | -- | $267 / Sq Ft |
Deed History
| Date | Type | Sale Price | Title Company |
|---|---|---|---|
| Warranty Deed | $152,000 | -- | |
| Warranty Deed | $127,500 | Stewart Title | |
| Deed | $82,900 | -- | |
| Deed | -- | -- |
Mortgage History
| Date | Status | Loan Amount | Loan Type |
|---|---|---|---|
| Open | $172,000 | Fannie Mae Freddie Mac | |
| Closed | $34,980 | Credit Line Revolving | |
| Closed | $180,000 | Unknown | |
| Closed | $166,250 | Unknown | |
| Closed | $142,000 | No Value Available | |
| Previous Owner | $35,578 | Stand Alone Second | |
| Previous Owner | $39,500 | Credit Line Revolving | |
| Previous Owner | $114,750 | No Value Available | |
| Previous Owner | $36,000 | Stand Alone Second |
Similar Homes in Greeley, CO
Source: IRES MLS
MLS Number: 1022771
APN: R1946686
- 828 52nd Ave
- 950 52nd Avenue Ct Unit 4
- 950 52nd Avenue Ct Unit 3
- 4931 W 8th Street Rd
- 917 52nd Ave
- 922 52nd Ave
- 4927 W 6th St
- 5423 W 7th Street Rd
- 5275 W 9th Street Dr
- 1007 48th Ave
- 1024 49th Ave
- 8718 W 7th Street Rd
- 8702 W 7th Street Rd
- 301 51st Ave
- 1804 104th Ave Ct
- 1800 104th Avenue Ct
- 511 46th Avenue Way
- 218 51st Ave
- 5701 W 5th St
- 5103 W 12th St
