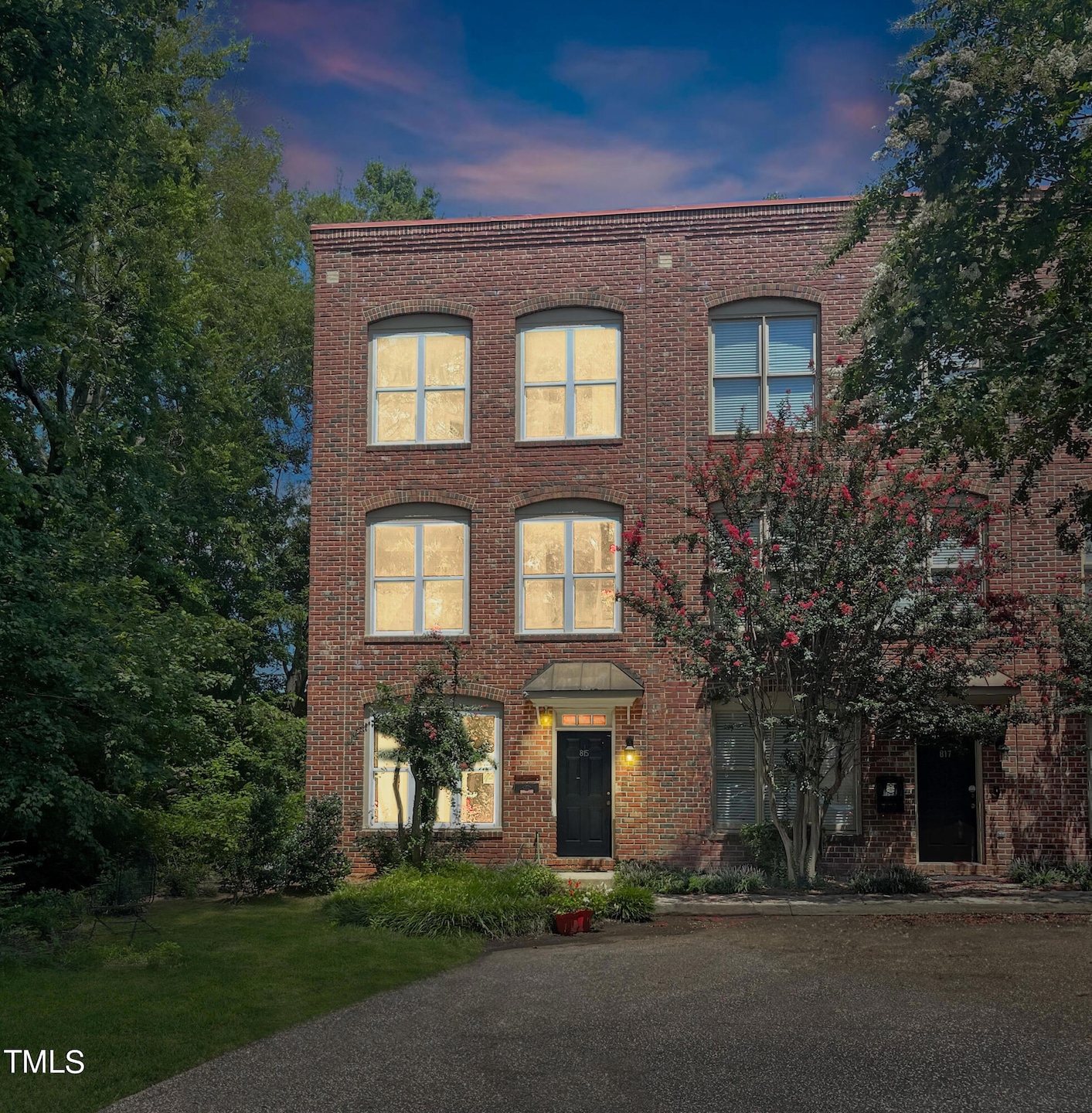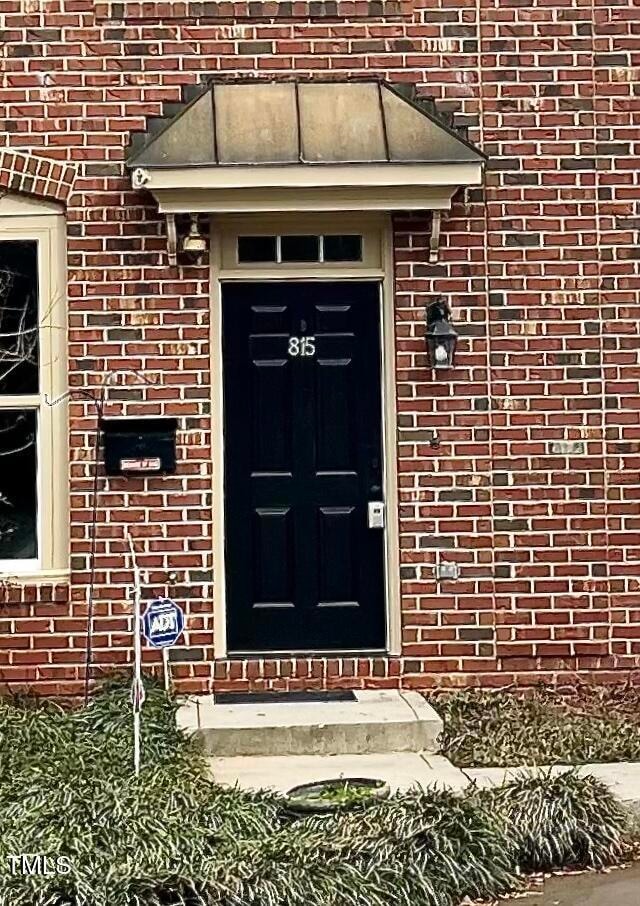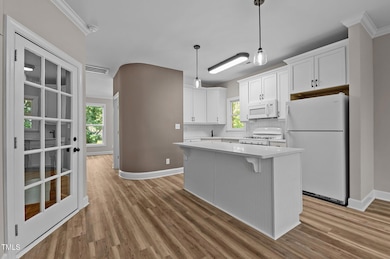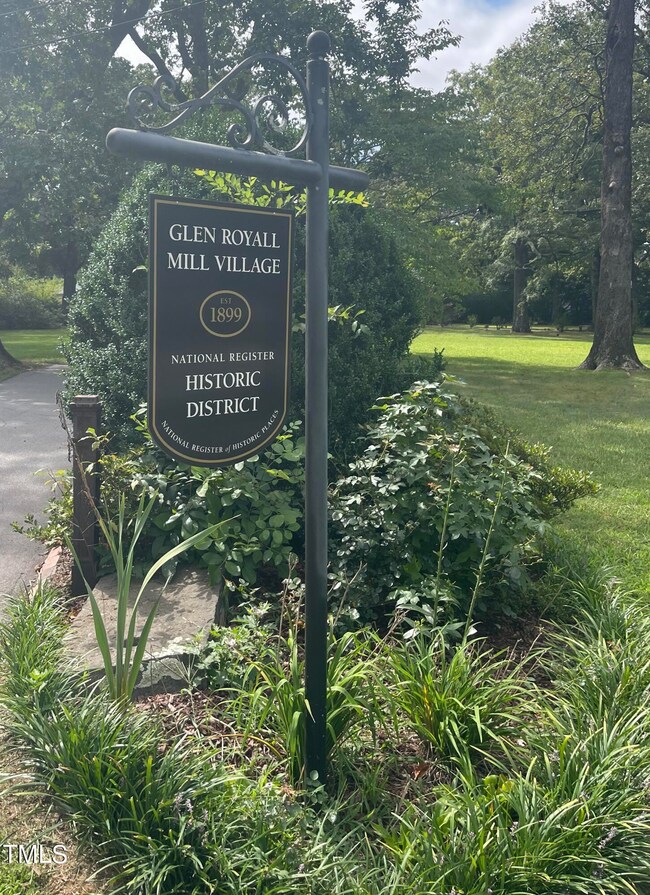
815 Brewer Ave Wake Forest, NC 27587
Highlights
- Two Primary Bedrooms
- View of Trees or Woods
- Partially Wooded Lot
- Heritage Elementary School Rated A
- Open Floorplan
- Transitional Architecture
About This Home
As of March 2025In a Serene, Charming Semi-Private setting in the Heart of Desirable Historic Wake Forest, you'll find this Delightful Hidden Gem. Move-In-Ready Updated All-Brick End-Unit Townhome that can QUICK-CLOSE. Nestled among mature trees, this well-maintained Townhome w Remodeled Kitchen, Quartz, Island & Wine Refrig, perfect for entertaining, New flooring, Primary EnSuite w Fabulous Updated Bath & Shower, (2) Closets, Many Brand New Windows, Freshly Painted Interior, HVACs replaced, All Appliances convey, Gas Fireplace, New Lighting fixtures. Close to N. Main St, Historic Cotton Mill & the Seminary. Could be 3 Primary Suites. Versatile 1st FLOOR BDRM, or Home Office, can be rented out, too. Google Fiber, Low HOA dues. Nice option for Roommate or Investor Situation. Some photos virtually staged. Overflow parking available too. Freshly Landscaped. WE LOVE BUYER AGENTS! Historical Info -https://www.wakeforestnc.gov/planning/historic-preservation/historic-districts/glen-royall-mill-village-historic-district.
Bus route info - https://www.wakeforestnc.gov/transportation/bus-service.
Last Buyer's Agent
Dennis de Jong
Redfin Corporation License #303011

Townhouse Details
Home Type
- Townhome
Est. Annual Taxes
- $2,315
Year Built
- Built in 2000 | Remodeled
Lot Details
- 1,307 Sq Ft Lot
- Lot Dimensions are 75x19
- Property fronts a private road
- End Unit
- No Units Located Below
- No Unit Above or Below
- 1 Common Wall
- Southwest Facing Home
- Landscaped
- Brush Vegetation
- Native Plants
- Cleared Lot
- Partially Wooded Lot
HOA Fees
- $67 Monthly HOA Fees
Parking
- 1 Car Attached Garage
- Rear-Facing Garage
- Garage Door Opener
- Private Driveway
- Additional Parking
- 2 Open Parking Spaces
- Parking Lot
Property Views
- Woods
- Neighborhood
Home Design
- Transitional Architecture
- Traditional Architecture
- Modernist Architecture
- Flat Roof Shape
- Brick Veneer
- Slab Foundation
Interior Spaces
- 2,055 Sq Ft Home
- 3-Story Property
- Open Floorplan
- Crown Molding
- Smooth Ceilings
- Ceiling Fan
- Recessed Lighting
- Chandelier
- Gas Log Fireplace
- Awning
- French Doors
- Entrance Foyer
- Family Room with Fireplace
- Dining Room
- Scuttle Attic Hole
Kitchen
- Eat-In Kitchen
- Gas Range
- Microwave
- Dishwasher
- Wine Refrigerator
- Kitchen Island
- Granite Countertops
- Quartz Countertops
Flooring
- Carpet
- Tile
- Luxury Vinyl Tile
- Vinyl
Bedrooms and Bathrooms
- 3 Bedrooms
- Main Floor Bedroom
- Double Master Bedroom
- Dual Closets
- Double Vanity
- Separate Shower in Primary Bathroom
- Bathtub with Shower
- Walk-in Shower
Laundry
- Laundry on upper level
- Washer and Dryer
Outdoor Features
- Exterior Lighting
- Front Porch
Schools
- Heritage Elementary And Middle School
- Wake Forest High School
Utilities
- Cooling System Powered By Gas
- Forced Air Heating and Cooling System
- Heating System Uses Natural Gas
- Natural Gas Connected
- Water Heater
- High Speed Internet
- Phone Available
- Cable TV Available
Community Details
- Association fees include ground maintenance, pest control, road maintenance
- Royall Glenn Commons HOA, Phone Number (919) 796-7402
- Glenn Royall Commons Townhomes Condos
- Glen Royall Subdivision
- Maintained Community
- Community Parking
Listing and Financial Details
- Assessor Parcel Number 1841755558
Map
Home Values in the Area
Average Home Value in this Area
Property History
| Date | Event | Price | Change | Sq Ft Price |
|---|---|---|---|---|
| 03/06/2025 03/06/25 | Sold | $370,000 | -1.3% | $180 / Sq Ft |
| 01/03/2025 01/03/25 | Pending | -- | -- | -- |
| 12/24/2024 12/24/24 | Price Changed | $374,900 | -1.3% | $182 / Sq Ft |
| 12/21/2024 12/21/24 | For Sale | $379,900 | 0.0% | $185 / Sq Ft |
| 12/12/2024 12/12/24 | Pending | -- | -- | -- |
| 12/11/2024 12/11/24 | Price Changed | $379,900 | -2.6% | $185 / Sq Ft |
| 12/04/2024 12/04/24 | Price Changed | $390,000 | -1.3% | $190 / Sq Ft |
| 11/13/2024 11/13/24 | Price Changed | $395,000 | -0.8% | $192 / Sq Ft |
| 10/04/2024 10/04/24 | Price Changed | $398,000 | -0.5% | $194 / Sq Ft |
| 09/11/2024 09/11/24 | Price Changed | $400,000 | -2.2% | $195 / Sq Ft |
| 08/23/2024 08/23/24 | Price Changed | $409,000 | -3.8% | $199 / Sq Ft |
| 08/22/2024 08/22/24 | For Sale | $425,000 | -- | $207 / Sq Ft |
Tax History
| Year | Tax Paid | Tax Assessment Tax Assessment Total Assessment is a certain percentage of the fair market value that is determined by local assessors to be the total taxable value of land and additions on the property. | Land | Improvement |
|---|---|---|---|---|
| 2024 | $2,359 | $245,887 | $30,000 | $215,887 |
| 2023 | $2,568 | $219,309 | $32,300 | $187,009 |
| 2022 | $2,464 | $219,309 | $32,300 | $187,009 |
| 2021 | $2,421 | $219,309 | $32,300 | $187,009 |
| 2020 | $2,421 | $219,309 | $32,300 | $187,009 |
| 2019 | $2,186 | $174,542 | $32,300 | $142,242 |
| 2018 | $2,070 | $174,542 | $32,300 | $142,242 |
| 2017 | $2,001 | $174,542 | $32,300 | $142,242 |
| 2016 | $1,976 | $174,542 | $32,300 | $142,242 |
| 2015 | $2,311 | $201,938 | $32,300 | $169,638 |
| 2014 | $2,237 | $201,938 | $32,300 | $169,638 |
Mortgage History
| Date | Status | Loan Amount | Loan Type |
|---|---|---|---|
| Open | $333,000 | New Conventional | |
| Closed | $333,000 | New Conventional | |
| Previous Owner | $70,000 | Credit Line Revolving | |
| Previous Owner | $179,000 | VA | |
| Previous Owner | $65,000 | Unknown | |
| Previous Owner | $130,050 | No Value Available |
Deed History
| Date | Type | Sale Price | Title Company |
|---|---|---|---|
| Warranty Deed | $370,000 | None Listed On Document | |
| Warranty Deed | $370,000 | None Listed On Document | |
| Warranty Deed | $179,000 | -- | |
| Warranty Deed | $165,500 | -- | |
| Warranty Deed | $138,000 | -- |
Similar Homes in Wake Forest, NC
Source: Doorify MLS
MLS Number: 10048212
APN: 1841.12-75-5558-000
- 119 Water Ave
- 726 Elizabeth Ave
- 702 Mill St
- 922 N White St
- 904 Amersham Ln
- 215 W Chestnut Ave
- 210 W Oak Ave
- 513 Jaffiley Ct
- 420 E Cedar Ave
- 936 Amersham Ln
- 802 N Franklin St
- 708 N Allen Rd
- 527 N Main St
- 613 Flaherty Ave
- 626 Flaherty Ave
- 365 Rocky Crest Ln
- 112 Remington Woods Dr
- 828 Traditions Ridge Dr
- 407 Sixth St
- 311 Lilliput Ln






