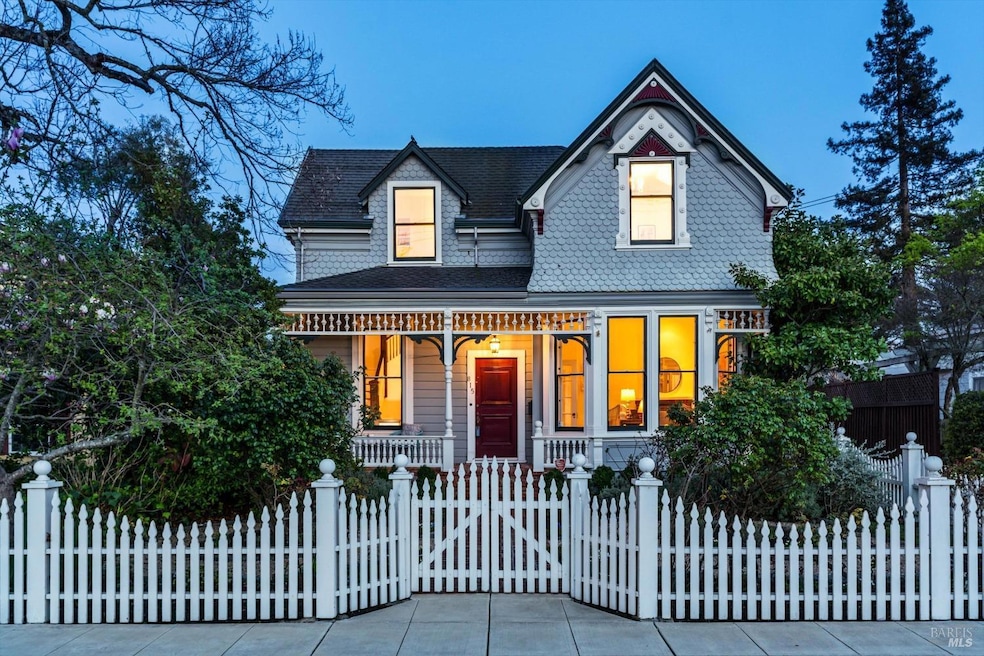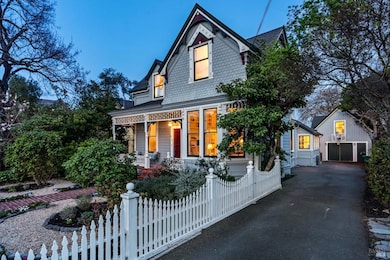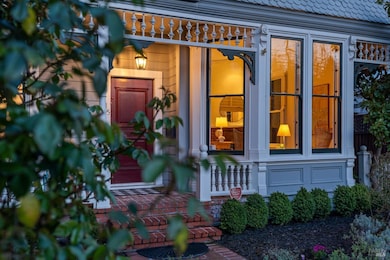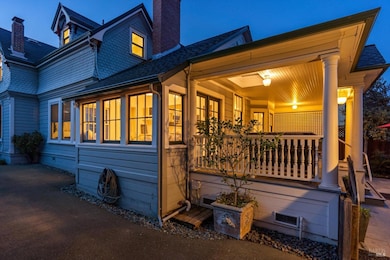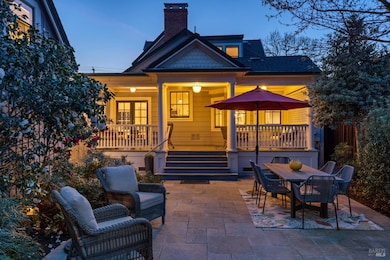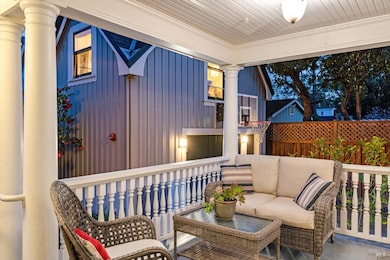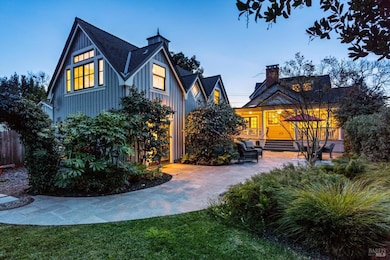
Estimated payment $14,912/month
Highlights
- Maid or Guest Quarters
- Retreat
- Marble Countertops
- Petaluma Junior High School Rated A-
- Wood Flooring
- 2 Fireplaces
About This Home
Step back in time while enjoying modern comforts in this beautifully preserved Victorian-era home, built in 1875 and nestled on historic D Street in Petaluma. Rich in character and architectural detail, this home features a spacious layout, including two inviting primary suitesone conveniently located on the ground floorideal for multi-generational living or guests. Relax on the enchanting front and rear porches, perfect for savoring the beauty of the surrounding neighborhood. The home's traditional charm is complemented by its updated amenities, ensuring a comfortable living experience while maintaining its classic allure. The property also includes a unique studio apartment situated above a detached garage, offering private living space for guests, a rental opportunity, or a quiet retreat for creative endeavors. With its blend of historical elegance and thoughtful updates, this Victorian gem offers the ideal balance of old-world charm and modern convenience in one of Petaluma's most desirable locations. Don't miss the chance to own a piece of history with all the comforts of today.
Open House Schedule
-
Sunday, April 27, 20251:00 to 4:00 pm4/27/2025 1:00:00 PM +00:004/27/2025 4:00:00 PM +00:00Add to Calendar
Home Details
Home Type
- Single Family
Est. Annual Taxes
- $18,503
Year Built
- Built in 1875 | Remodeled
Lot Details
- 7,500 Sq Ft Lot
- Landscaped
- Garden
Parking
- 1 Car Detached Garage
- 4 Open Parking Spaces
- Front Facing Garage
Interior Spaces
- 3,269 Sq Ft Home
- 2-Story Property
- 2 Fireplaces
- Gas Log Fireplace
- Formal Entry
- Great Room
- Living Room
- Dining Room
- Library
- Washer and Dryer Hookup
Kitchen
- Free-Standing Gas Range
- Range Hood
- Microwave
- Dishwasher
- Marble Countertops
- Disposal
Flooring
- Wood
- Tile
Bedrooms and Bathrooms
- 4 Bedrooms
- Retreat
- Primary Bedroom on Main
- Primary Bedroom Upstairs
- Maid or Guest Quarters
- In-Law or Guest Suite
- Bathroom on Main Level
Home Security
- Carbon Monoxide Detectors
- Fire and Smoke Detector
Outdoor Features
- Patio
- Front Porch
Utilities
- No Cooling
- Central Heating
- Natural Gas Connected
- Cable TV Available
Listing and Financial Details
- Assessor Parcel Number 008-292-003-000
Map
Home Values in the Area
Average Home Value in this Area
Tax History
| Year | Tax Paid | Tax Assessment Tax Assessment Total Assessment is a certain percentage of the fair market value that is determined by local assessors to be the total taxable value of land and additions on the property. | Land | Improvement |
|---|---|---|---|---|
| 2023 | $18,503 | $1,677,736 | $669,309 | $1,008,427 |
| 2022 | $18,038 | $1,644,840 | $656,186 | $988,654 |
| 2021 | $17,694 | $1,612,589 | $643,320 | $969,269 |
| 2020 | $17,847 | $1,596,055 | $636,724 | $959,331 |
| 2019 | $17,624 | $1,564,761 | $624,240 | $940,521 |
| 2018 | $17,554 | $1,534,080 | $612,000 | $922,080 |
| 2017 | $17,182 | $1,504,000 | $600,000 | $904,000 |
| 2016 | $11,789 | $1,033,428 | $326,345 | $707,083 |
| 2015 | $10,841 | $949,000 | $288,000 | $661,000 |
| 2014 | $10,373 | $894,500 | $282,500 | $612,000 |
Property History
| Date | Event | Price | Change | Sq Ft Price |
|---|---|---|---|---|
| 03/21/2025 03/21/25 | For Sale | $2,400,000 | -- | $734 / Sq Ft |
Deed History
| Date | Type | Sale Price | Title Company |
|---|---|---|---|
| Grant Deed | $1,504,000 | First American Title Company | |
| Grant Deed | $950,000 | Fidelity National Title Co | |
| Grant Deed | $370,000 | Old Republic Title Company |
Mortgage History
| Date | Status | Loan Amount | Loan Type |
|---|---|---|---|
| Open | $700,000 | New Conventional | |
| Closed | $960,000 | New Conventional | |
| Closed | $1,060,000 | Commercial | |
| Previous Owner | $350,500 | Credit Line Revolving | |
| Previous Owner | $385,000 | Commercial | |
| Previous Owner | $393,700 | Commercial | |
| Previous Owner | $200,000 | Future Advance Clause Open End Mortgage | |
| Previous Owner | $400,000 | Commercial | |
| Previous Owner | $107,000 | Credit Line Revolving | |
| Previous Owner | $125,000 | Credit Line Revolving | |
| Previous Owner | $30,000 | Credit Line Revolving | |
| Previous Owner | $553,000 | Commercial | |
| Previous Owner | $550,000 | Commercial | |
| Previous Owner | $352,800 | Commercial | |
| Previous Owner | $296,000 | Commercial |
Similar Homes in Petaluma, CA
Source: Bay Area Real Estate Information Services (BAREIS)
MLS Number: 325024623
APN: 008-292-003
