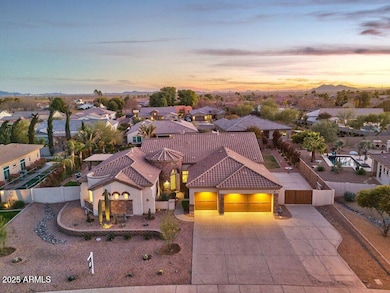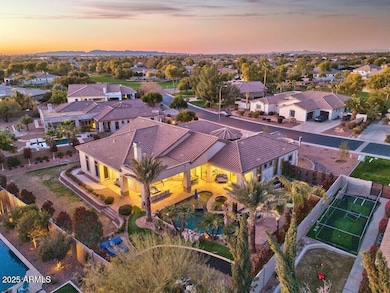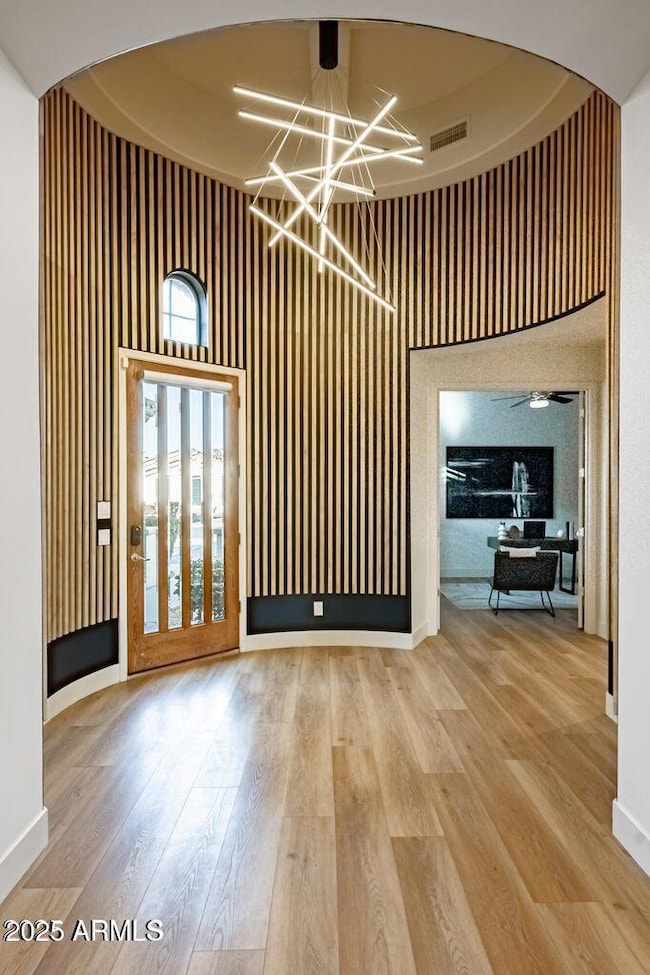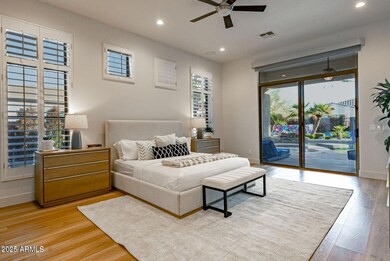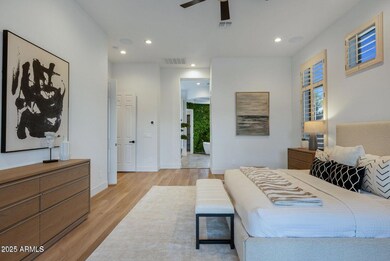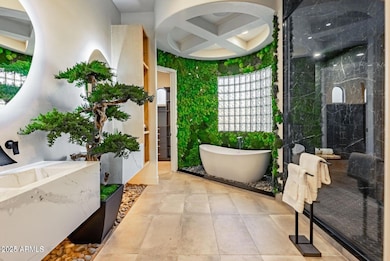
815 E County Down Dr Chandler, AZ 85249
South Chandler NeighborhoodEstimated payment $8,166/month
Highlights
- Heated Spa
- RV Gated
- Contemporary Architecture
- Fulton Elementary School Rated A
- 0.46 Acre Lot
- Wood Flooring
About This Home
HVAC and the water heater were replaced in 2022, and all new pool equipment in 2024. This incredible home offers luxury living with a resort-like backyard, perfect for relaxation and entertaining. Enjoy a spacious covered patio, a heated pool and spa with a swim-up bar, and a built-in sunken kitchen. Additional outdoor amenities include an outdoor shower and a convenient half bath. With no two-story homes around, this property ensures privacy and tranquility. Inside, the open floor plan showcases a gourmet kitchen featuring a gas range, a massive pantry, and a laundry room with a sink. Every detail has been professionally designed, creating a light and bright ambiance throughout. The guest suite is generously sized and includes a full bath, offering comfort and privacy for visitors The home also offers an RV gate with a 220-volt plug-in and clean-out, along with a three-car garage for ample storage. The split floor plan features an exceptionally large master suite, creating a private retreat within the home.Located in a gated neighborhood with lush green spaces and walking trails, this home offers the perfect blend of luxury, comfort, and convenience. You must see it to believe it!
Home Details
Home Type
- Single Family
Est. Annual Taxes
- $5,393
Year Built
- Built in 2003
Lot Details
- 0.46 Acre Lot
- Desert faces the front of the property
- Block Wall Fence
- Grass Covered Lot
HOA Fees
- $182 Monthly HOA Fees
Parking
- 2 Open Parking Spaces
- 3 Car Garage
- Garage ceiling height seven feet or more
- RV Gated
Home Design
- Contemporary Architecture
- Wood Frame Construction
- Tile Roof
- Stucco
Interior Spaces
- 3,895 Sq Ft Home
- 1-Story Property
- Ceiling height of 9 feet or more
- 1 Fireplace
- Double Pane Windows
Kitchen
- Gas Cooktop
- Built-In Microwave
- ENERGY STAR Qualified Appliances
- Kitchen Island
- Granite Countertops
Flooring
- Wood
- Tile
Bedrooms and Bathrooms
- 5 Bedrooms
- Primary Bathroom is a Full Bathroom
- 4.5 Bathrooms
- Dual Vanity Sinks in Primary Bathroom
- Bathtub With Separate Shower Stall
Pool
- Heated Spa
- Heated Pool
Outdoor Features
- Built-In Barbecue
Schools
- Ira A. Fulton Elementary School
- Santan Junior High School
- Hamilton High School
Utilities
- Cooling Available
- Heating System Uses Natural Gas
- High Speed Internet
Listing and Financial Details
- Tax Lot 118
- Assessor Parcel Number 303-58-196
Community Details
Overview
- Association fees include ground maintenance
- Pmg Association, Phone Number (480) 829-7400
- Built by US Home Corp
- Fieldstone Estates Subdivision
Recreation
- Bike Trail
Map
Home Values in the Area
Average Home Value in this Area
Tax History
| Year | Tax Paid | Tax Assessment Tax Assessment Total Assessment is a certain percentage of the fair market value that is determined by local assessors to be the total taxable value of land and additions on the property. | Land | Improvement |
|---|---|---|---|---|
| 2025 | $5,393 | $64,138 | -- | -- |
| 2024 | $5,280 | $61,084 | -- | -- |
| 2023 | $5,280 | $79,080 | $15,810 | $63,270 |
| 2022 | $5,097 | $61,600 | $12,320 | $49,280 |
| 2021 | $5,238 | $58,670 | $11,730 | $46,940 |
| 2020 | $5,203 | $54,650 | $10,930 | $43,720 |
| 2019 | $5,002 | $50,650 | $10,130 | $40,520 |
| 2018 | $4,838 | $47,620 | $9,520 | $38,100 |
| 2017 | $4,513 | $46,000 | $9,200 | $36,800 |
| 2016 | $4,318 | $48,160 | $9,630 | $38,530 |
| 2015 | $4,130 | $42,170 | $8,430 | $33,740 |
Property History
| Date | Event | Price | Change | Sq Ft Price |
|---|---|---|---|---|
| 04/25/2025 04/25/25 | Price Changed | $1,350,000 | -5.3% | $347 / Sq Ft |
| 03/27/2025 03/27/25 | Price Changed | $1,425,000 | -1.7% | $366 / Sq Ft |
| 02/21/2025 02/21/25 | For Sale | $1,450,000 | +28.3% | $372 / Sq Ft |
| 05/31/2023 05/31/23 | Sold | $1,130,000 | +2.7% | $281 / Sq Ft |
| 05/04/2023 05/04/23 | Pending | -- | -- | -- |
| 04/21/2023 04/21/23 | For Sale | $1,100,000 | +46.7% | $274 / Sq Ft |
| 05/26/2020 05/26/20 | Sold | $750,000 | -1.3% | $187 / Sq Ft |
| 04/28/2020 04/28/20 | Pending | -- | -- | -- |
| 03/19/2020 03/19/20 | For Sale | $760,000 | +18.3% | $189 / Sq Ft |
| 09/08/2017 09/08/17 | Sold | $642,500 | -1.9% | $161 / Sq Ft |
| 06/22/2017 06/22/17 | Price Changed | $655,000 | -1.5% | $165 / Sq Ft |
| 05/25/2017 05/25/17 | For Sale | $665,000 | -- | $167 / Sq Ft |
Deed History
| Date | Type | Sale Price | Title Company |
|---|---|---|---|
| Warranty Deed | $750,000 | Title Alliance Of Az Agcy Ll | |
| Warranty Deed | $642,500 | Millennium Title Agency Llc | |
| Special Warranty Deed | $496,097 | North American Title |
Mortgage History
| Date | Status | Loan Amount | Loan Type |
|---|---|---|---|
| Open | $310,000 | Commercial | |
| Previous Owner | $227,500 | New Conventional | |
| Previous Owner | $125,000 | New Conventional |
Similar Homes in Chandler, AZ
Source: Arizona Regional Multiple Listing Service (ARMLS)
MLS Number: 6824085
APN: 303-58-196
- 900 E Peach Tree Place
- 745 E County Down Dr
- 953 E Fieldstone Place
- 911 E Desert Inn Dr
- 887 E Riviera Place
- 950 E Desert Inn Dr
- 6790 S Springs Place
- 1112 E Winged Foot Dr
- 896 E Indian Wells Place
- 1091 E Desert Inn Dr
- 6460 S Springs Place
- 1130 E Peach Tree Dr
- 612 E Riviera Dr
- 1210 E Westchester Dr
- 6372 S Callaway Dr
- 870 E Runaway Bay Place
- 1173 E Palm Beach Dr
- 863 E Waterview Place
- 1185 E Gleneagle Dr
- 6751 S Callaway Dr

