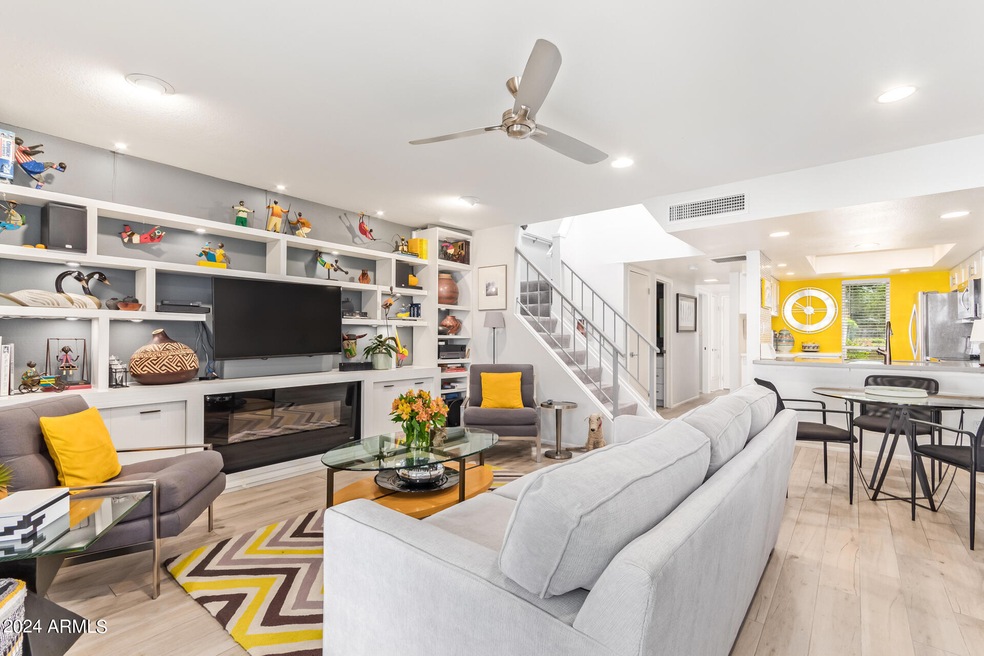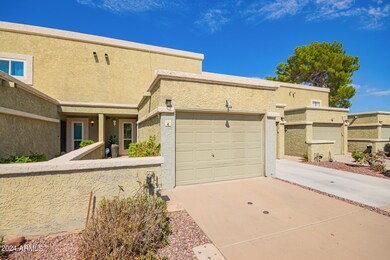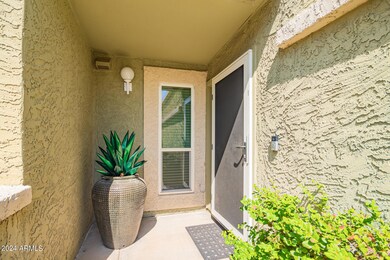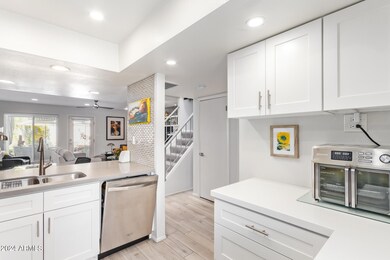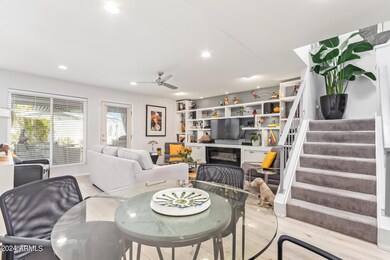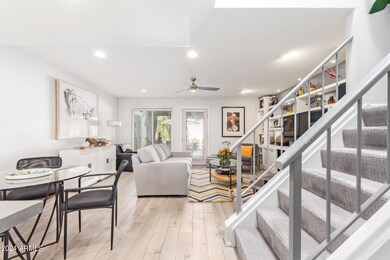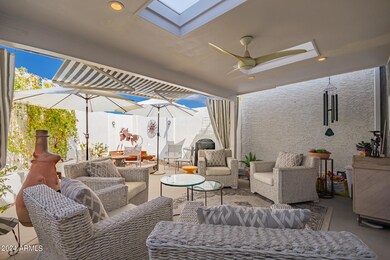
815 E Grovers Ave Unit 4 Phoenix, AZ 85022
North Central Phoenix NeighborhoodHighlights
- Santa Fe Architecture
- Community Pool
- Eat-In Kitchen
- Granite Countertops
- 1 Car Direct Access Garage
- 1-minute walk to Turtle Rock Basin Park
About This Home
As of October 2024Start living in this beautifully remodeled 2-bedroom unit in the charming Villa Del Mar Condominiums. This decorator ready home features an attached garage and is adorned with attractive wood-look tile flooring, recessed lighting, upscale ceiling fans, and an inviting living room complete with built-in wall niches for a touch of elegance. The sleek kitchen is a chef's dream with pristine white cabinets, stainless steel appliances, a stylish tile backsplash, granite countertops, and a convenient breakfast bar. Retreat to the spacious main suite, which includes a private bathroom and walk-in closet. Outside, the serene backyard offers a covered patio with awning/skylights and lovely space for enjoyable entertaining. Residents enjoy a community pool. Don't miss this delightful ho
Last Agent to Sell the Property
West USA Realty Brokerage Phone: 602-402-5330 License #SA514237000

Property Details
Home Type
- Multi-Family
Est. Annual Taxes
- $737
Year Built
- Built in 1982
Lot Details
- 938 Sq Ft Lot
- Desert faces the front of the property
- Two or More Common Walls
- Block Wall Fence
HOA Fees
- $182 Monthly HOA Fees
Parking
- 1 Car Direct Access Garage
- Garage Door Opener
Home Design
- Santa Fe Architecture
- Patio Home
- Property Attached
- Wood Frame Construction
- Built-Up Roof
- Stucco
Interior Spaces
- 1,390 Sq Ft Home
- 2-Story Property
- Ceiling height of 9 feet or more
- Ceiling Fan
Kitchen
- Eat-In Kitchen
- Breakfast Bar
- Built-In Microwave
- Granite Countertops
Flooring
- Carpet
- Tile
Bedrooms and Bathrooms
- 2 Bedrooms
- Remodeled Bathroom
- Primary Bathroom is a Full Bathroom
- 2.5 Bathrooms
Schools
- Echo Mountain Intermediate School
- Vista Verde Middle School
- North Canyon High School
Utilities
- Refrigerated Cooling System
- Heating Available
- High Speed Internet
- Cable TV Available
Additional Features
- Doors with lever handles
- Patio
Listing and Financial Details
- Tax Lot 4
- Assessor Parcel Number 214-13-116
Community Details
Overview
- Association fees include pest control, ground maintenance, front yard maint, maintenance exterior
- Villa Del Mar Association, Phone Number (602) 437-4777
- Villa Del Mar Condominium Subdivision, Remodeled Floorplan
Recreation
- Community Pool
Map
Home Values in the Area
Average Home Value in this Area
Property History
| Date | Event | Price | Change | Sq Ft Price |
|---|---|---|---|---|
| 10/10/2024 10/10/24 | Sold | $340,000 | -2.9% | $245 / Sq Ft |
| 09/05/2024 09/05/24 | For Sale | $350,000 | +107.1% | $252 / Sq Ft |
| 06/21/2017 06/21/17 | Sold | $169,000 | -0.5% | $122 / Sq Ft |
| 05/09/2017 05/09/17 | Pending | -- | -- | -- |
| 04/26/2017 04/26/17 | Price Changed | $169,900 | -4.5% | $122 / Sq Ft |
| 04/20/2017 04/20/17 | Price Changed | $177,900 | -1.1% | $128 / Sq Ft |
| 04/13/2017 04/13/17 | Price Changed | $179,900 | -2.7% | $129 / Sq Ft |
| 04/05/2017 04/05/17 | For Sale | $184,900 | -- | $133 / Sq Ft |
Tax History
| Year | Tax Paid | Tax Assessment Tax Assessment Total Assessment is a certain percentage of the fair market value that is determined by local assessors to be the total taxable value of land and additions on the property. | Land | Improvement |
|---|---|---|---|---|
| 2025 | $754 | $8,937 | -- | -- |
| 2024 | $737 | $8,511 | -- | -- |
| 2023 | $737 | $20,620 | $4,120 | $16,500 |
| 2022 | $730 | $16,230 | $3,240 | $12,990 |
| 2021 | $742 | $15,170 | $3,030 | $12,140 |
| 2020 | $717 | $14,610 | $2,920 | $11,690 |
| 2019 | $720 | $13,830 | $2,760 | $11,070 |
| 2018 | $694 | $12,480 | $2,490 | $9,990 |
| 2017 | $778 | $10,670 | $2,130 | $8,540 |
| 2016 | $652 | $8,360 | $1,670 | $6,690 |
| 2015 | $605 | $7,760 | $1,550 | $6,210 |
Mortgage History
| Date | Status | Loan Amount | Loan Type |
|---|---|---|---|
| Open | $306,000 | New Conventional | |
| Previous Owner | $114,300 | Purchase Money Mortgage | |
| Previous Owner | $208,000 | Purchase Money Mortgage | |
| Previous Owner | $12,600 | Credit Line Revolving | |
| Previous Owner | $109,918 | VA | |
| Previous Owner | $104,958 | VA |
Deed History
| Date | Type | Sale Price | Title Company |
|---|---|---|---|
| Warranty Deed | $340,000 | Magnus Title Agency | |
| Warranty Deed | $169,000 | Grand Canyon Title Agency | |
| Warranty Deed | $99,000 | Driggs Title Agency Inc | |
| Warranty Deed | $208,000 | Capital Title Agency Inc | |
| Warranty Deed | $102,900 | Fidelity National Title | |
| Quit Claim Deed | -- | -- |
Similar Homes in Phoenix, AZ
Source: Arizona Regional Multiple Listing Service (ARMLS)
MLS Number: 6746169
APN: 214-13-116
- 17825 N 7th St Unit 83
- 17825 N 7th St Unit 134
- 17160 N 9th Place
- 1203 E Muriel Dr
- 714 E Morningside Dr
- 18002 N 12th St Unit 19
- 17017 N 12th St Unit 2124
- 1107 E Villa Rita Dr
- 17821 N 5th St
- 17017 N 12th St Unit 2012
- 17017 N 12th St Unit 1106
- 18231 N 6th St
- 312 E Charleston Ave
- 18234 N 6th St Unit 244
- 16875 N 12th St Unit 35
- 16875 N 12th St Unit 24
- 16875 N 12th St Unit 3
- 16875 N 12th St Unit 32
- 18242 N 5th Place
- 1304 E Bell Rd Unit 87
