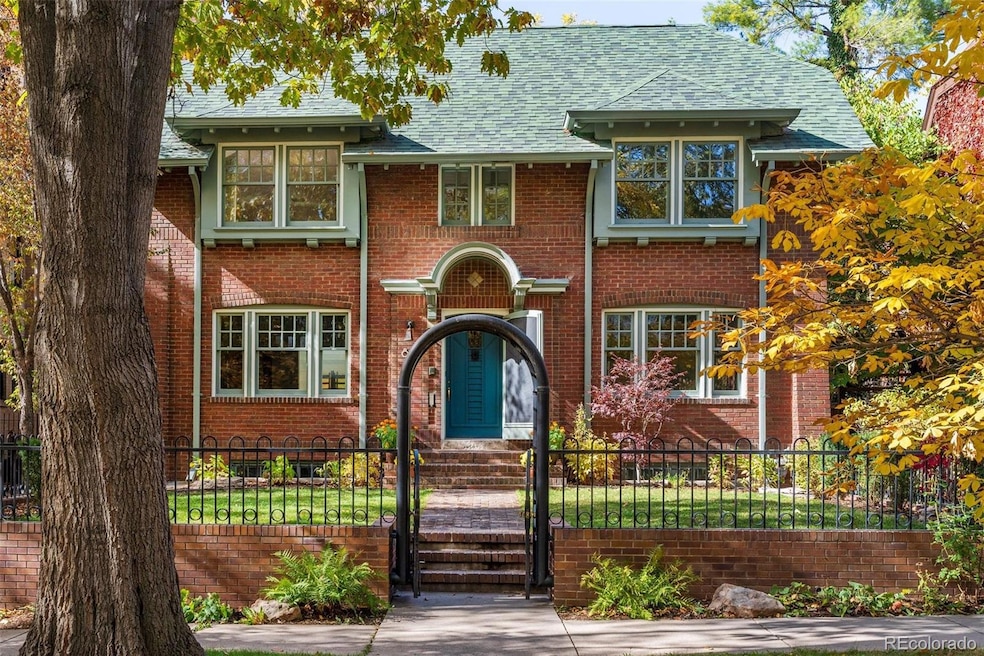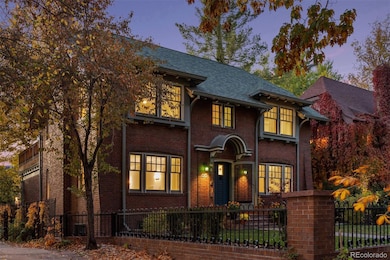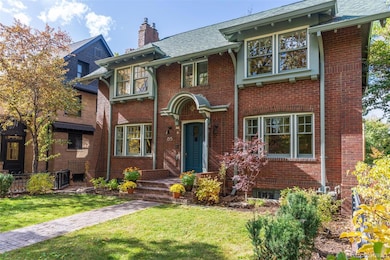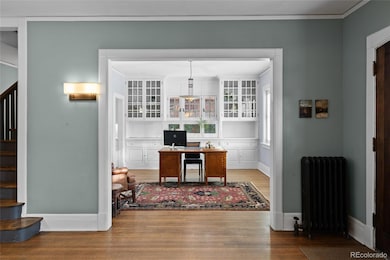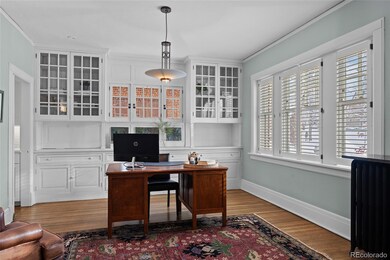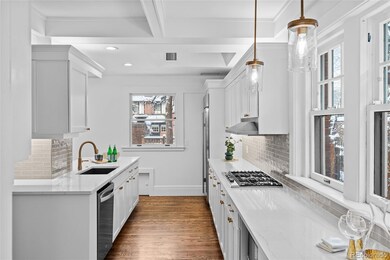
815 Gaylord St Denver, CO 80206
Cheesman Park NeighborhoodEstimated payment $15,987/month
Highlights
- The property is located in a historic district
- Primary Bedroom Suite
- Deck
- Bromwell Elementary School Rated A-
- Mountain View
- 4-minute walk to Little Cheesman
About This Home
Exceptional home in the heart of Morgan's Historic District on a beautiful tree-lined street just steps from the Denver Botanic Gardens, Cheesman Park, and Congress Park. Originally designed by the renowned architecture firm Varian & Varian, the residence provides the perfect blend of incredible historical character and gorgeous contemporary upgrades. The kitchen boasts high-end finishes, quartz countertops, a double oven, beverage fridge, Sub-Zero fridge, large pantry, ample counter seating, and a breakfast nook with easy deck access. The dining room has plenty of room for an extra-long table, is light and bright with its skylight, and is perfect for indoor/outdoor entertaining with deck access. The spacious living room provides a gas fireplace, and a main-level office with built-in cabinetry is the perfect place to work from home. A butler’s pantry, wet bar, and remodeled powder room add convenience on the main level. Upstairs, the primary suite includes a private balcony and a stunning five-piece en-suite bathroom with vaulted ceilings, walk-in closets, and laundry hookups. Two more bedrooms and a hallway bathroom complete this level. The third level boasts a spacious room with vaulted ceilings, ideal as a bedroom or additional home office, along with a sitting area and adjoining bonus room that provide flexibility of use. The remodeled basement includes a large family room with a gas fireplace, a flex room (currently a gym), a non-conforming bedroom, bath, three storage rooms, and a 2nd laundry room with a utility sink and ample storage. Outside, enjoy a newly painted exterior, professionally landscaped yards, a spacious rear deck, a detached garage, and an additional tandem parking space. Spectacular location with great privacy and access within the city–near the vibrant shops/restaurants/Whole Foods in Cherry Creek, only minutes from downtown Denver, and within the highly desirable Bromwell/Morey/East High School boundaries. Buyer to verify all information.
Listing Agent
Compass - Denver Brokerage Email: david@schlichterteam.com,720-440-2340 License #100037437

Home Details
Home Type
- Single Family
Est. Annual Taxes
- $8,009
Year Built
- Built in 1914
Lot Details
- 6,250 Sq Ft Lot
- East Facing Home
- Property is Fully Fenced
- Landscaped
- Level Lot
- Front and Back Yard Sprinklers
- Many Trees
- Private Yard
- Garden
- Property is zoned U-SU-C
Parking
- 1 Car Garage
Home Design
- Traditional Architecture
- Brick Exterior Construction
- Composition Roof
- Concrete Block And Stucco Construction
Interior Spaces
- 3-Story Property
- Wet Bar
- Built-In Features
- Bar Fridge
- Vaulted Ceiling
- Skylights
- Gas Fireplace
- Double Pane Windows
- Window Treatments
- Entrance Foyer
- Smart Doorbell
- Family Room with Fireplace
- 2 Fireplaces
- Living Room with Fireplace
- Dining Room
- Home Office
- Bonus Room
- Sun or Florida Room
- Utility Room
- Home Gym
- Mountain Views
Kitchen
- Breakfast Area or Nook
- Eat-In Kitchen
- Oven
- Range with Range Hood
- Microwave
- Dishwasher
- Kitchen Island
- Quartz Countertops
- Utility Sink
- Disposal
Flooring
- Wood
- Carpet
- Stone
- Tile
Bedrooms and Bathrooms
- 5 Bedrooms
- Primary Bedroom Suite
- Walk-In Closet
- In-Law or Guest Suite
Laundry
- Laundry Room
- Dryer
- Washer
Finished Basement
- Basement Fills Entire Space Under The House
- Interior Basement Entry
- Fireplace in Basement
- Bedroom in Basement
- 1 Bedroom in Basement
Home Security
- Outdoor Smart Camera
- Carbon Monoxide Detectors
- Fire and Smoke Detector
Eco-Friendly Details
- Smoke Free Home
- Smart Irrigation
Outdoor Features
- Balcony
- Deck
- Covered patio or porch
- Exterior Lighting
- Rain Gutters
Location
- Property is near public transit
- The property is located in a historic district
Schools
- Bromwell Elementary School
- Morey Middle School
- East High School
Utilities
- Central Air
- Evaporated cooling system
- Mini Split Air Conditioners
- Heating System Uses Natural Gas
- Baseboard Heating
- Heating System Uses Steam
- Natural Gas Connected
- Gas Water Heater
- High Speed Internet
- Phone Available
- Cable TV Available
Community Details
- No Home Owners Association
- Morgan's Historic District Subdivision
Listing and Financial Details
- Exclusions: Seller's personal property
- Assessor Parcel Number 5024-08-007
Map
Home Values in the Area
Average Home Value in this Area
Tax History
| Year | Tax Paid | Tax Assessment Tax Assessment Total Assessment is a certain percentage of the fair market value that is determined by local assessors to be the total taxable value of land and additions on the property. | Land | Improvement |
|---|---|---|---|---|
| 2024 | $8,186 | $103,360 | $46,540 | $56,820 |
| 2023 | $8,009 | $103,360 | $46,540 | $56,820 |
| 2022 | $6,537 | $82,200 | $47,750 | $34,450 |
| 2021 | $6,310 | $84,570 | $49,130 | $35,440 |
| 2020 | $6,452 | $86,960 | $37,970 | $48,990 |
| 2019 | $6,271 | $86,960 | $37,970 | $48,990 |
| 2018 | $5,252 | $67,890 | $29,230 | $38,660 |
| 2017 | $5,237 | $67,890 | $29,230 | $38,660 |
| 2016 | $6,259 | $76,750 | $32,318 | $44,432 |
| 2015 | $5,996 | $76,750 | $32,318 | $44,432 |
| 2014 | $4,617 | $55,590 | $19,892 | $35,698 |
Property History
| Date | Event | Price | Change | Sq Ft Price |
|---|---|---|---|---|
| 04/24/2025 04/24/25 | Price Changed | $2,750,000 | -3.5% | $570 / Sq Ft |
| 03/06/2025 03/06/25 | For Sale | $2,850,000 | +137.5% | $591 / Sq Ft |
| 05/08/2020 05/08/20 | Sold | $1,200,000 | -7.7% | $249 / Sq Ft |
| 03/28/2020 03/28/20 | Pending | -- | -- | -- |
| 03/23/2020 03/23/20 | Price Changed | $1,300,000 | 0.0% | $269 / Sq Ft |
| 03/23/2020 03/23/20 | For Sale | $1,300,000 | -13.3% | $269 / Sq Ft |
| 02/17/2020 02/17/20 | Pending | -- | -- | -- |
| 02/12/2020 02/12/20 | For Sale | $1,500,000 | -- | $311 / Sq Ft |
Deed History
| Date | Type | Sale Price | Title Company |
|---|---|---|---|
| Warranty Deed | $1,200,000 | Canyon Title | |
| Deed | -- | None Available | |
| Warranty Deed | $629,000 | -- |
Mortgage History
| Date | Status | Loan Amount | Loan Type |
|---|---|---|---|
| Open | $300,000 | Credit Line Revolving | |
| Open | $941,763 | New Conventional | |
| Closed | $840,000 | New Conventional | |
| Previous Owner | $250,000 | Commercial | |
| Previous Owner | $415,000 | Unknown |
Similar Homes in Denver, CO
Source: REcolorado®
MLS Number: 5499126
APN: 5024-08-007
- 869 Vine St
- 815 Gaylord St
- 805 Gaylord St
- 1930 E 8th Ave
- 2215 E 7th Avenue Pkwy
- 1111 Race St Unit 6A
- 1111 Race St Unit 3A
- 1133 Race St Unit 1B
- 1133 Race St Unit 8-9B
- 1150 Vine St Unit 1006
- 740 Columbine St
- 600 Vine St
- 780 Franklin St
- 2000 E 12th Ave Unit 15D
- 1200 Vine St Unit 5B
- 1200 Vine St Unit 5G
- 1515 E 8th Ave Unit 5
- 677 N Gilpin St
- 930 N Humboldt St Unit 4
- 1223 Race St Unit 402
