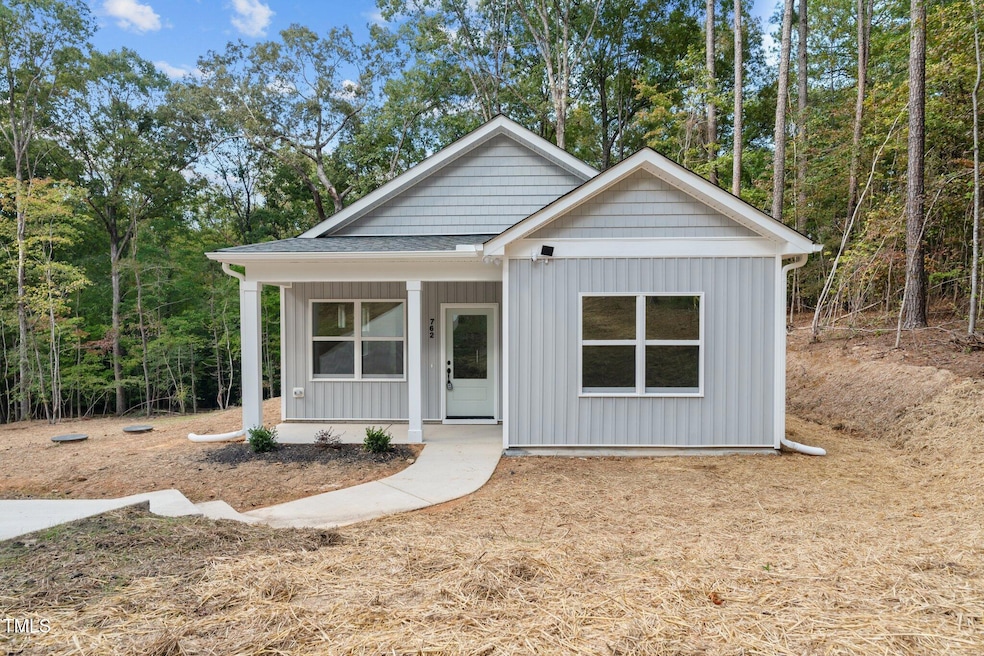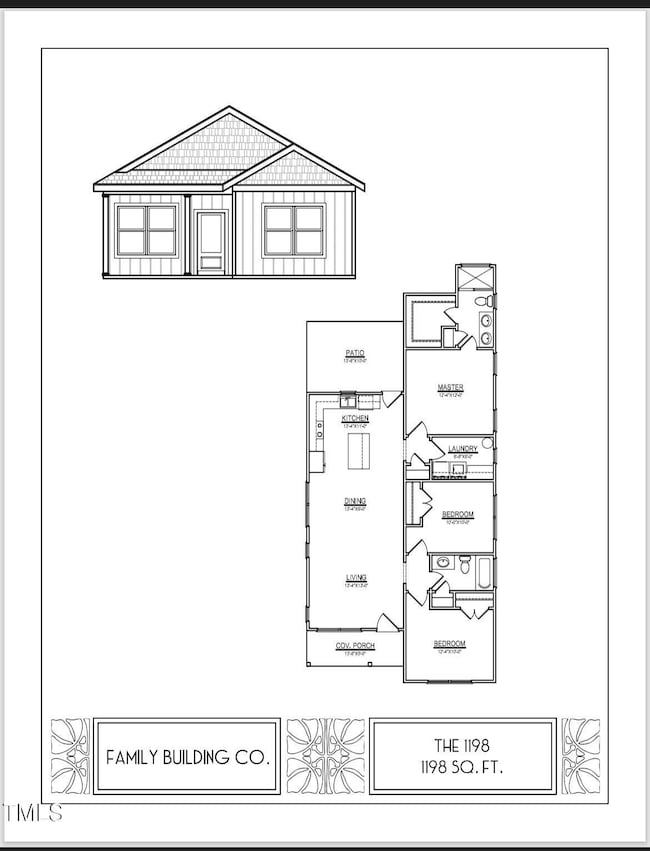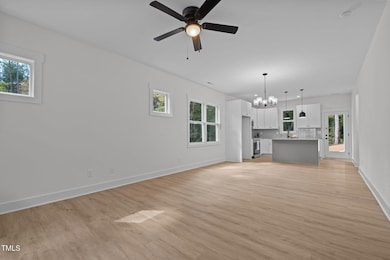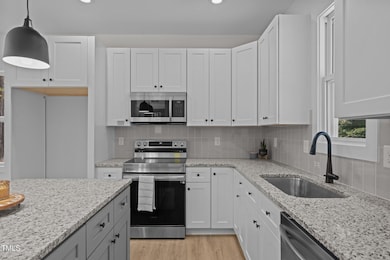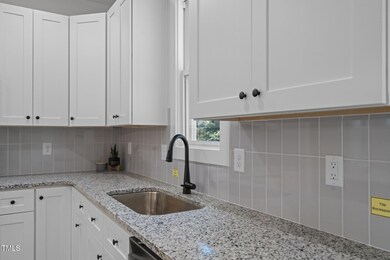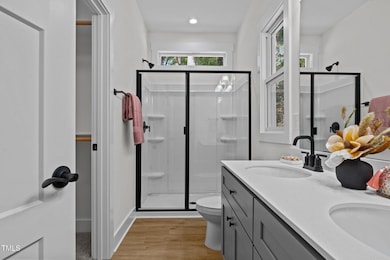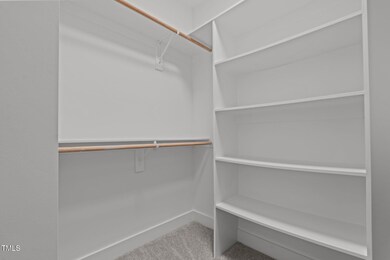
815 Goshen St Oxford, NC 27565
Estimated payment $1,411/month
Highlights
- New Construction
- Craftsman Architecture
- No HOA
- Open Floorplan
- Granite Countertops
- Stainless Steel Appliances
About This Home
Home is under construction. Photos are of a completed home in a different location. This is a spec home and all selections have been made.
Great location very close to downtown Oxford AND 158, 96, 85, 15/501.
Beautifully crafted three-bedroom, two-bathroom one-story residence that exemplifies modern elegance and thoughtful design. This home features luxurious LVP flooring throughout the main living area, providing both durability and style. The generously sized kitchen is a highlight, showcasing sleek granite countertops, tile backsplash, solid wood soft-close cabinets, and upgraded lighting that enhances both function and ambiance.The open-concept layout seamlessly connects the kitchen, dining, and living areas, creating a perfect space for entertaining and everyday living. Each of the three bedrooms offers ample space and comfort, while the two bathrooms are designed with high-end finishes to create a relaxing retreat. Be sure to notice the quality craftsmanship of the solid pine casings on windows and doors as well as the upgraded craftsman style doors. 9 foot ceilings elevate the feel of the entire home! Large walk in laundry room allows for lots of extra storage as well as HUGE attic storage space. Don't miss the 240V outlet (EV ready) on exterior of home and Solar Ready Conduit!See features list in docs for all the great quality upgrades! Most of these finishes you will never see in a home priced under $300,000 and we even use the same cabinets used in many million dollar+ homes! Adding to the appeal is a one-year builder warranty, ensuring peace of mind and confidence in your new home.
Family Building Company offers an industry-leading First-Time Homebuyers Program. Buyers who have not owned a home in the past 3 years can receive up to $5000 in closing cost assistance plus a provided survey, title insurance discount, and optional at-cost add-ons. To learn more, please visit www.familybuildingco.com/firsttime. Please specify First-Time Homebuyer status when submitting an offer.
AND when using our preferred lender buyer can also get a SELLER PAID 2/1 buydown for their loan. See info in Docs.
Home Details
Home Type
- Single Family
Est. Annual Taxes
- $179
Year Built
- Built in 2025 | New Construction
Lot Details
- 5,532 Sq Ft Lot
- Back Yard
Home Design
- Home is estimated to be completed on 6/16/25
- Craftsman Architecture
- Slab Foundation
- Frame Construction
- Batts Insulation
- Architectural Shingle Roof
- Vinyl Siding
Interior Spaces
- 1,198 Sq Ft Home
- 1-Story Property
- Open Floorplan
- Ceiling Fan
- Double Pane Windows
- Living Room
- Dining Room
- Storage
- Luxury Vinyl Tile Flooring
- Pull Down Stairs to Attic
Kitchen
- Electric Oven
- Electric Range
- Dishwasher
- Stainless Steel Appliances
- Kitchen Island
- Granite Countertops
- Quartz Countertops
Bedrooms and Bathrooms
- 3 Bedrooms
- Walk-In Closet
- 2 Full Bathrooms
- Double Vanity
- Bathtub with Shower
- Walk-in Shower
Laundry
- Laundry Room
- Laundry on main level
Home Security
- Carbon Monoxide Detectors
- Fire and Smoke Detector
Parking
- 2 Parking Spaces
- Private Driveway
- 2 Open Parking Spaces
Outdoor Features
- Patio
- Front Porch
Schools
- West Oxford Elementary School
- N Granville Middle School
- Webb High School
Utilities
- Central Air
- Heating Available
- Electric Water Heater
Community Details
- No Home Owners Association
- Built by Family Building Co II LLC
Listing and Financial Details
- Assessor Parcel Number 191311753615
Map
Home Values in the Area
Average Home Value in this Area
Tax History
| Year | Tax Paid | Tax Assessment Tax Assessment Total Assessment is a certain percentage of the fair market value that is determined by local assessors to be the total taxable value of land and additions on the property. | Land | Improvement |
|---|---|---|---|---|
| 2024 | $179 | $15,500 | $15,500 | $0 |
| 2023 | $179 | $9,450 | $9,450 | $0 |
| 2022 | $140 | $9,450 | $9,450 | $0 |
| 2021 | $140 | $9,450 | $9,450 | $0 |
| 2020 | $140 | $9,450 | $9,450 | $0 |
| 2019 | $140 | $9,450 | $9,450 | $0 |
| 2018 | $140 | $9,450 | $9,450 | $0 |
| 2016 | $144 | $9,450 | $9,450 | $0 |
| 2015 | $139 | $9,450 | $9,450 | $0 |
| 2014 | $139 | $9,450 | $9,450 | $0 |
| 2013 | -- | $9,450 | $9,450 | $0 |
Property History
| Date | Event | Price | Change | Sq Ft Price |
|---|---|---|---|---|
| 04/07/2025 04/07/25 | For Sale | $250,000 | +733.3% | $209 / Sq Ft |
| 08/06/2024 08/06/24 | Sold | $30,000 | -25.0% | -- |
| 07/05/2024 07/05/24 | Pending | -- | -- | -- |
| 05/23/2024 05/23/24 | For Sale | $40,000 | +128.6% | -- |
| 12/14/2023 12/14/23 | Off Market | $17,500 | -- | -- |
| 03/10/2023 03/10/23 | Sold | $17,500 | 0.0% | -- |
| 02/05/2023 02/05/23 | Pending | -- | -- | -- |
| 01/31/2023 01/31/23 | For Sale | $17,500 | -- | -- |
Deed History
| Date | Type | Sale Price | Title Company |
|---|---|---|---|
| Warranty Deed | $30,000 | None Listed On Document | |
| Warranty Deed | $17,500 | -- | |
| Quit Claim Deed | -- | -- |
Mortgage History
| Date | Status | Loan Amount | Loan Type |
|---|---|---|---|
| Open | $175,000 | Credit Line Revolving |
Similar Homes in Oxford, NC
Source: Doorify MLS
MLS Number: 10087555
APN: 191311753615
- 102 Woodson St
- 201 Lexington Park Dr
- 120 W College St
- 600 Hicks Mill Rd
- 512 Hicks Mill Rd
- 105 Daniel St
- 119 Daniel St
- 734 Baker St
- 206 Cardinal Ct
- 204 Cardinal Ct
- 300 Grove St
- 509 Sunset Ave
- 309 College St
- 308 College St
- 126 W Quail Ridge Rd
- 900 Roxboro Rd
- 214 College St
- 214 Grace St
- 200 W Westbury Dr
- 6063 N Carolina 96
