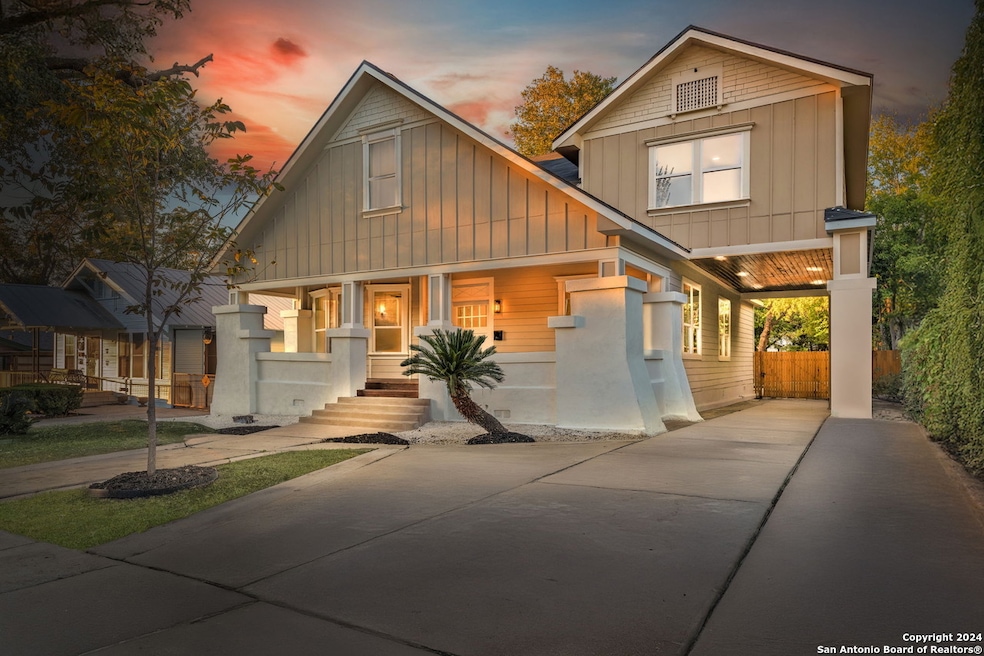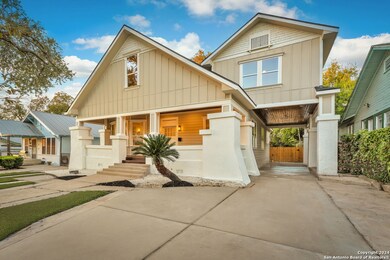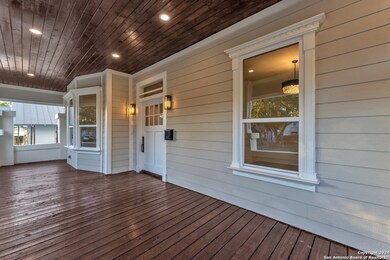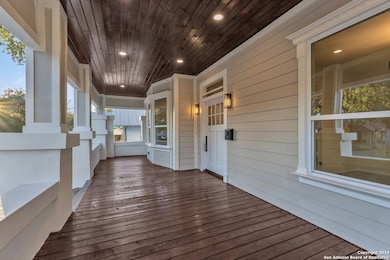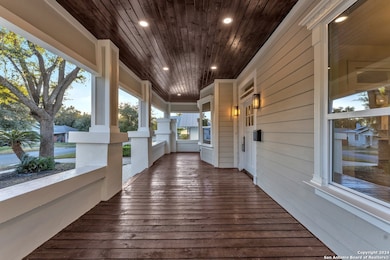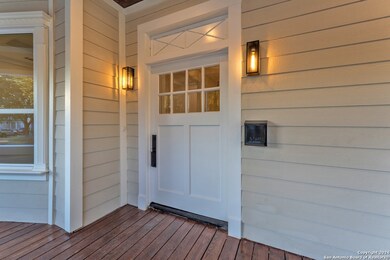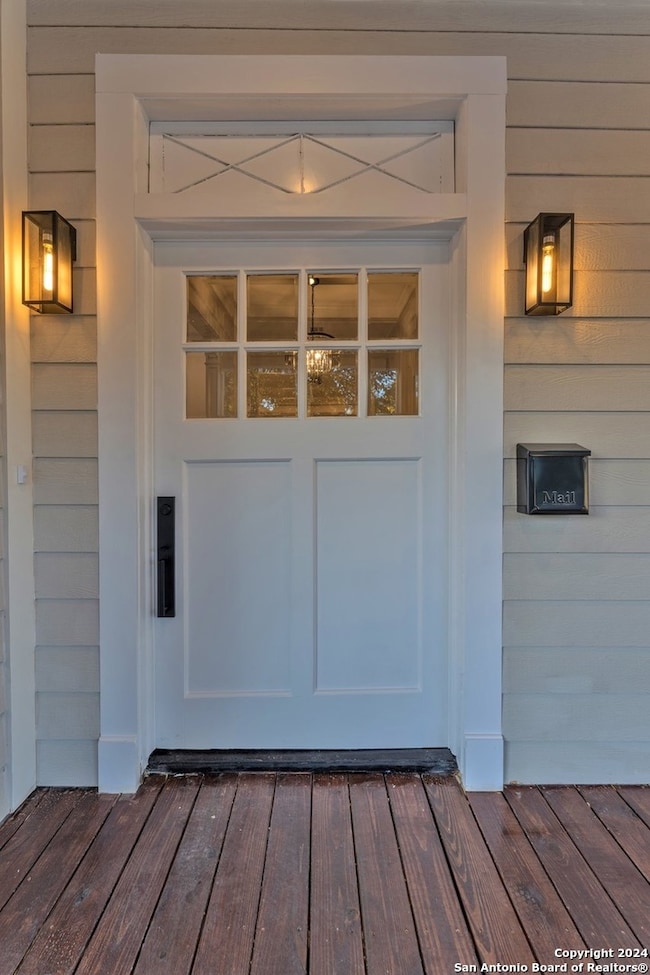
815 Hammond Ave San Antonio, TX 78210
Highland Park NeighborhoodHighlights
- Walk-In Pantry
- Central Heating and Cooling System
- Fenced
- Chandelier
- Ceiling Fan
- Vinyl Flooring
About This Home
As of March 2025**Offering 1% lender credit if Buyer uses listing agent's preferred lender.** Grand 1920s Craftsman mansion fully restored to magnificence. This 3,258 sq feet, 5 bed/2.5 bath residence is a true architectural showpiece with a gracious front porch and stately porte cochere. Elegant architectural details include 10ft coffered ceilings, transom windows, and bungalow columns. The home has been luxuriously renovated to retain its traditional Craftsman styling while accommodating a contemporary lifestyle. The professional interior design is a perfect balance of vintage and modern luxury with crystal chandeliers, dramatic tilework, and gold hardware. Historical front door opens into an opulent entry hall, formal living area with fireplace, and office/library. Peninsula kitchen is designed for cooking in style with custom Shaker cabinets, veined quartz countertops, stainless steel appliances, and spacious walk-in pantry. Romantic dining room features large windows and patio doors leading to backyard. First floor primary bedroom suite with tray ceilings and walk-in dressing room is worthy of five-star hotel status. The spa-inspired bathroom has an oversized rain shower, dual vanities, and private toilet. A glamorous soaking tub with chandelier is the finishing touch. The upstairs is equally impressive with high ceilings and abundant natural light. A massive game room features a cathedral ceiling and window seats. The 3 upstairs bedrooms are generously sized with picturesque windows, walk-in closets, and ceiling fans. Large guest bathroom has separate rooms for the vanity and bathtub/shower. The spacious backyard has been newly landscaped and fenced for privacy. Renovation improvements include new roof, windows, electrical, plumbing, HVAC, sewer, siding, framing, drywall, flooring, and insulation. The property is conveniently located in a desired area near downtown San Antonio that is also Airbnb friendly. This is an incredible opportunity to purchase a lovingly restored 104-year-old masterpiece. Craftsman homes of this size and quality are rarely on the market. Schedule a showing today!
Last Agent to Sell the Property
Nicholas Aguilar
Real Broker, LLC
Last Buyer's Agent
Cody Pham
Real Broker, LLC
Home Details
Home Type
- Single Family
Est. Annual Taxes
- $5,453
Year Built
- Built in 1920
Lot Details
- 9,191 Sq Ft Lot
- Fenced
Home Design
- Composition Roof
- Stucco
Interior Spaces
- 3,258 Sq Ft Home
- Property has 2 Levels
- Ceiling Fan
- Chandelier
- Gas Fireplace
- Window Treatments
- Living Room with Fireplace
- Vinyl Flooring
- Washer Hookup
Kitchen
- Walk-In Pantry
- Built-In Oven
- Stove
- Dishwasher
Bedrooms and Bathrooms
- 5 Bedrooms
Utilities
- Central Heating and Cooling System
- Heating System Uses Natural Gas
- Sewer Holding Tank
Community Details
- Highland Park Subdivision
Listing and Financial Details
- Legal Lot and Block 17 / 26
- Assessor Parcel Number 032940260170
Map
Home Values in the Area
Average Home Value in this Area
Property History
| Date | Event | Price | Change | Sq Ft Price |
|---|---|---|---|---|
| 03/13/2025 03/13/25 | Sold | -- | -- | -- |
| 02/26/2025 02/26/25 | Pending | -- | -- | -- |
| 12/13/2024 12/13/24 | For Sale | $499,990 | +178.2% | $153 / Sq Ft |
| 03/13/2024 03/13/24 | Sold | -- | -- | -- |
| 03/04/2024 03/04/24 | Pending | -- | -- | -- |
| 02/23/2024 02/23/24 | For Sale | $179,700 | -- | $59 / Sq Ft |
Similar Homes in San Antonio, TX
Source: San Antonio Board of REALTORS®
MLS Number: 1829227
APN: 03294-026-0170
- 722 E Drexel Ave
- 1141 E Highland Blvd
- 1301 E Highland Blvd
- 928 Kayton Ave
- 114 Elgin Ave
- 603 Hansford St Lots 41 & 42
- LOT 34-35 Westfall Ave
- 1019 E Drexel Ave
- 543 Westfall Ave
- 743 Avant Ave
- 1027 Hammond Ave
- 837 Westfall Ave
- 547 Rigsby Ave
- 734 Avant Ave
- 540 Rigsby Ave
- 726 Avant Ave
- 1123 Essex St
- 939 Avant Ave
- 543 Kayton Ave
- 1135 Essex St
