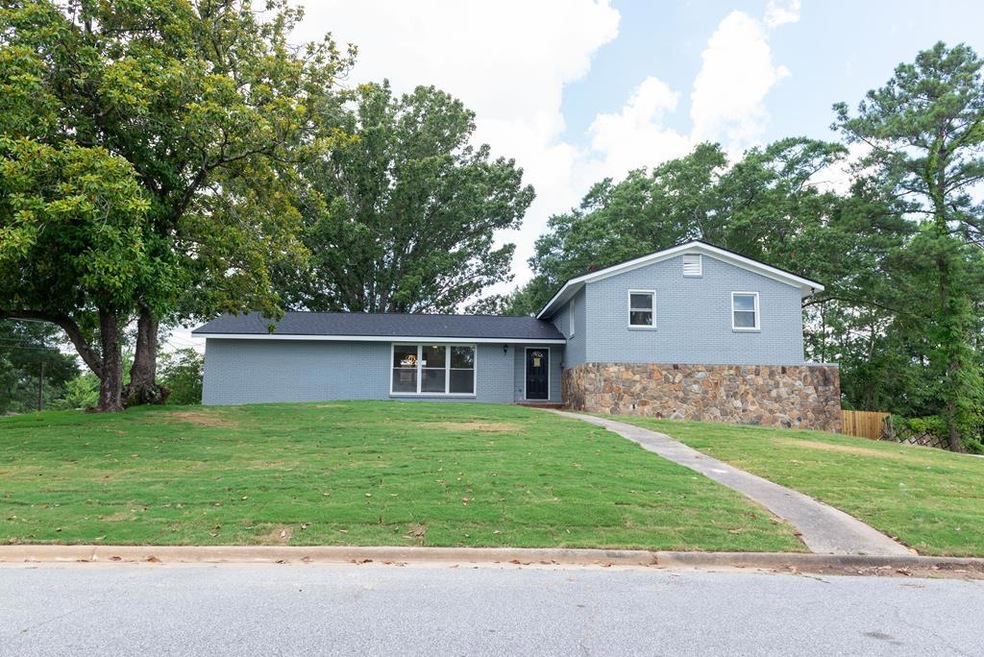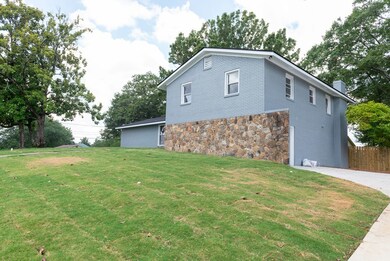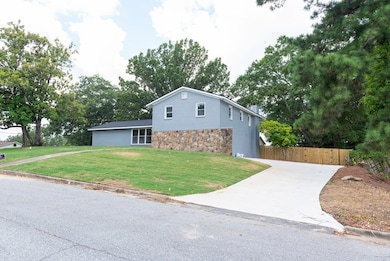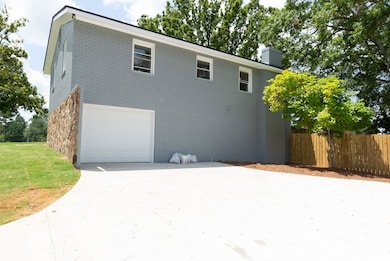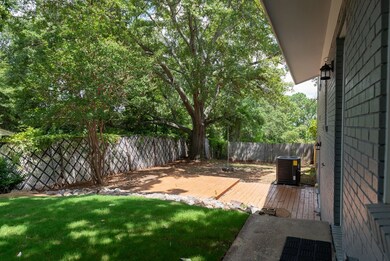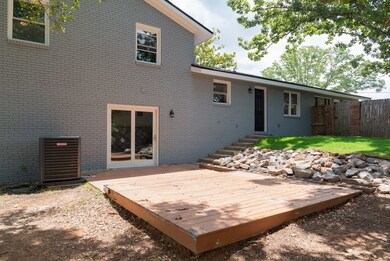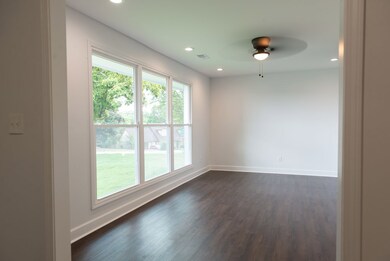
815 Hardegree Dr Columbus, GA 31907
Highlights
- Traditional Architecture
- 2 Car Attached Garage
- Forced Air Heating System
- No HOA
- Cooling Available
About This Home
As of October 2024$5,000 PRICE REDUCTION TO $284,900. Seller offering part of the closing costs to be paid for! Charming 5-bed, 3-bath home in the Mount Vernon Estates neighborhood. This well-maintained and all updated property features a spacious living room with a cozy fireplace, a modern kitchen with stainless steel appliances, granite countertops, deep sink, new cabinets, new fixtures and hardware, and a large backyard perfect for entertaining. The master suite includes an en-suite bathroom and ample closet space. New roof, windows, paint (inside/out), privacy fence, sod/grass outside. Enjoy the convenience of nearby shopping, dining, and excellent schools. With easy access to major roads, this home offers both comfort and convenience. Don't miss this opportunity to own a delightful home in a desirable area. Come view your next home!
Last Agent to Sell the Property
Coldwell Banker / Kennon, Parker, Duncan & Davis Brokerage Phone: 7062561000 License #409867

Home Details
Home Type
- Single Family
Est. Annual Taxes
- $752
Year Built
- Built in 1974
Lot Details
- 0.34 Acre Lot
Parking
- 2 Car Attached Garage
Home Design
- Traditional Architecture
- Brick Exterior Construction
Interior Spaces
- 2,427 Sq Ft Home
- 2-Story Property
- Living Room with Fireplace
Bedrooms and Bathrooms
- 5 Bedrooms | 4 Main Level Bedrooms
Utilities
- Cooling Available
- Forced Air Heating System
Community Details
- No Home Owners Association
- Mount Vernon Estates Subdivision
Listing and Financial Details
- Assessor Parcel Number 089 028 012
Map
Home Values in the Area
Average Home Value in this Area
Property History
| Date | Event | Price | Change | Sq Ft Price |
|---|---|---|---|---|
| 10/10/2024 10/10/24 | Sold | $279,900 | 0.0% | $115 / Sq Ft |
| 09/11/2024 09/11/24 | Pending | -- | -- | -- |
| 09/03/2024 09/03/24 | Price Changed | $279,900 | -1.8% | $115 / Sq Ft |
| 08/12/2024 08/12/24 | Price Changed | $284,900 | -1.7% | $117 / Sq Ft |
| 08/03/2024 08/03/24 | For Sale | $289,900 | +504.0% | $119 / Sq Ft |
| 12/27/2023 12/27/23 | Sold | $48,000 | +20.3% | $20 / Sq Ft |
| 12/12/2023 12/12/23 | Pending | -- | -- | -- |
| 11/28/2023 11/28/23 | For Sale | $39,900 | -- | $16 / Sq Ft |
Tax History
| Year | Tax Paid | Tax Assessment Tax Assessment Total Assessment is a certain percentage of the fair market value that is determined by local assessors to be the total taxable value of land and additions on the property. | Land | Improvement |
|---|---|---|---|---|
| 2024 | $752 | $19,200 | $4,520 | $14,680 |
| 2023 | $1,674 | $42,492 | $10,084 | $32,408 |
| 2022 | $2,439 | $36,184 | $10,084 | $26,100 |
| 2021 | $2,736 | $45,712 | $10,084 | $35,628 |
| 2020 | $2,433 | $45,712 | $10,084 | $35,628 |
| 2019 | $2,442 | $45,712 | $10,084 | $35,628 |
| 2018 | $2,442 | $45,712 | $10,084 | $35,628 |
| 2017 | $2,452 | $45,712 | $10,084 | $35,628 |
| 2016 | $2,462 | $72,960 | $4,424 | $68,536 |
| 2015 | $986 | $72,960 | $4,424 | $68,536 |
| 2014 | $988 | $72,960 | $4,424 | $68,536 |
| 2013 | -- | $72,960 | $4,424 | $68,536 |
Mortgage History
| Date | Status | Loan Amount | Loan Type |
|---|---|---|---|
| Open | $274,829 | FHA | |
| Previous Owner | $180,000 | Adjustable Rate Mortgage/ARM | |
| Previous Owner | $87,000 | Unknown |
Deed History
| Date | Type | Sale Price | Title Company |
|---|---|---|---|
| Special Warranty Deed | -- | None Listed On Document | |
| Special Warranty Deed | $279,900 | None Listed On Document | |
| Special Warranty Deed | $48,000 | None Listed On Document | |
| Trustee Deed | $325,336 | None Listed On Document |
Similar Homes in Columbus, GA
Source: Columbus Board of REALTORS® (GA)
MLS Number: 214227
APN: 089-028-012
- 574 Lakefront Dr
- 817 Pheasant Loop
- 4518 Moline Ave
- 1035 Bedford Ave
- 4198 Wandering Ln
- 4148 Wandering Ln
- 1235 Belmar St
- 4939 Aaron Dr
- 514 Shootingstar St
- 59 Appolo Dr
- 1250 Schimek Dr
- 4930 Capricorn Ct
- 1269 Schimek Dr
- 4528 Sims St
- 1234 Hanover Ave
- 5140 Magazine Ln
- 780 Honey Do Ct
- 4467 Sims St
- 738 Honey Do Ct
- 4804 Toney Dr
