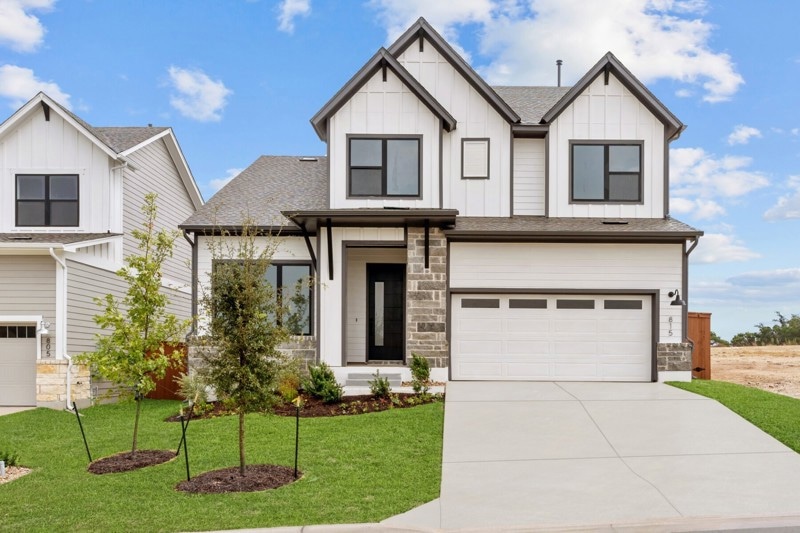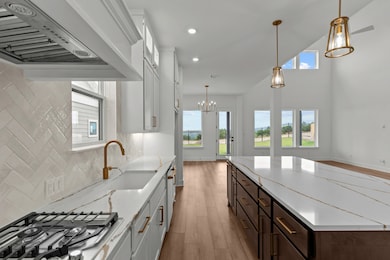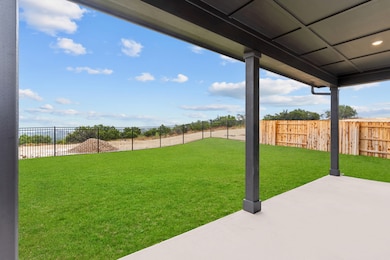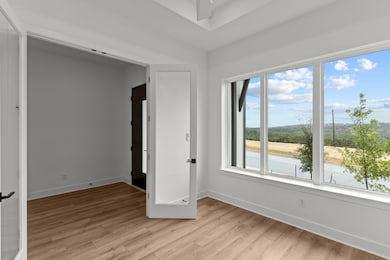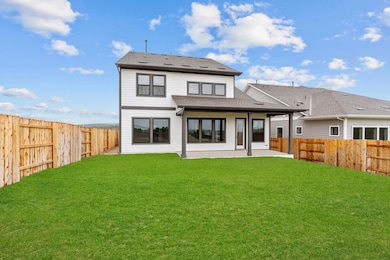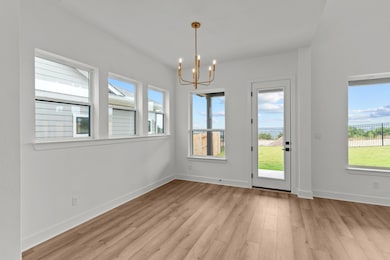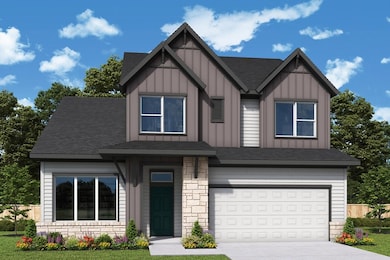
815 Iron Willow Loop Dripping Springs, TX 78620
Headwaters NeighborhoodEstimated payment $4,601/month
Highlights
- Golf Course Community
- New Construction
- Park
- Dripping Springs Middle School Rated A
- Baseball Field
- Greenbelt
About This Home
815 Iron Willow Loop, Dripping Springs, TX 78620: Welcome to the beautiful "Camellia" open concept plan in Headwaters. This beautiful home features a wide open family and dining area that is perfect for all your family daily and entertaining needs. This brand new David Weekley home boast a ton of natural light through the over sized windows across the rear of your new home.
The high ceiling in the family room area is open to below from he second floor. This home boast a large private office area that is perfect for your work from home needs. Spend the evening relaxing after a long day on your large rear patio as you take in the beautiful Hill Country Views!
Contact David Weekley Homes at Headwaters to schedule your tour of this new home for sale in Dripping Springs, Texas!
Home Details
Home Type
- Single Family
Parking
- 2 Car Garage
Home Design
- New Construction
- Quick Move-In Home
- Camellia Plan
Interior Spaces
- 2,700 Sq Ft Home
- 2-Story Property
- Basement
Bedrooms and Bathrooms
- 4 Bedrooms
Community Details
Overview
- Built by David Weekley Homes
- Headwaters 50' Executive Series Subdivision
- Greenbelt
Recreation
- Golf Course Community
- Baseball Field
- Soccer Field
- Community Playground
- Park
Sales Office
- 121 Dayridge Drive
- Dripping Springs, TX 78620
- 512-614-7730
- Builder Spec Website
Map
Home Values in the Area
Average Home Value in this Area
Property History
| Date | Event | Price | Change | Sq Ft Price |
|---|---|---|---|---|
| 04/11/2025 04/11/25 | Price Changed | $699,000 | -2.9% | $259 / Sq Ft |
| 03/14/2025 03/14/25 | Price Changed | $720,000 | -0.7% | $267 / Sq Ft |
| 03/01/2025 03/01/25 | Price Changed | $725,000 | -0.5% | $269 / Sq Ft |
| 01/22/2025 01/22/25 | Price Changed | $729,000 | -0.5% | $270 / Sq Ft |
| 01/02/2025 01/02/25 | Price Changed | $732,740 | +1.1% | $271 / Sq Ft |
| 11/05/2024 11/05/24 | Price Changed | $724,990 | -4.0% | $269 / Sq Ft |
| 08/24/2024 08/24/24 | For Sale | $754,990 | -- | $280 / Sq Ft |
Similar Homes in Dripping Springs, TX
- 1088 Iron Willow Loop
- 816 Iron Willow Loop
- 121 Dayridge Dr
- 121 Dayridge Dr
- 121 Dayridge Dr
- 121 Dayridge Dr
- 730 Iron Willow Loop
- 121 Dayridge Dr
- 121 Dayridge Dr
- 846 Iron Willow Loop
- 121 Dayridge Dr
- 121 Dayridge Dr
- 121 Dayridge Dr
- 121 Dayridge Dr
- 121 Dayridge Dr
- 121 Dayridge Dr
- 121 Dayridge Dr
- 121 Dayridge Dr
- 121 Dayridge Dr
- 121 Dayridge Dr
