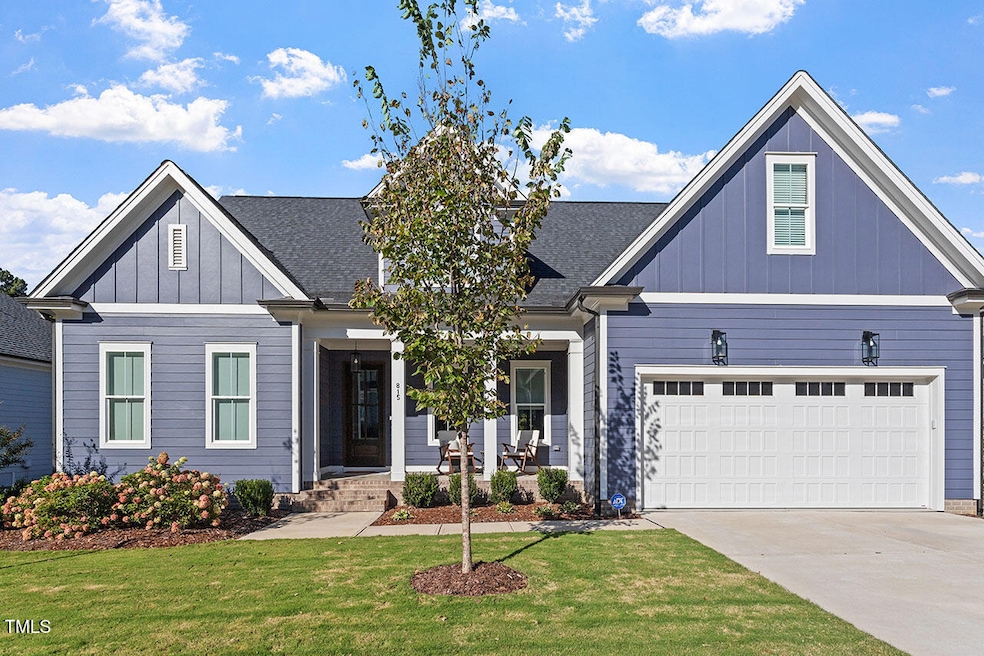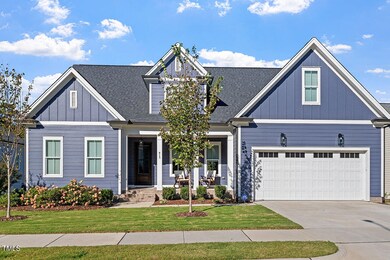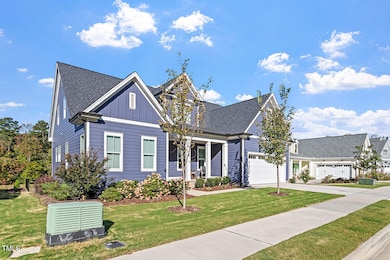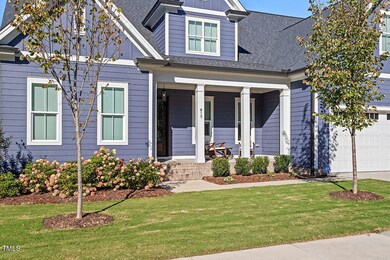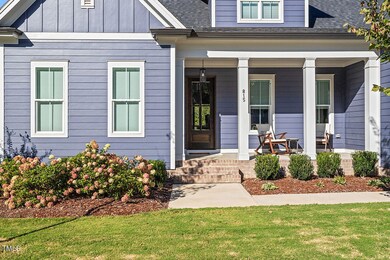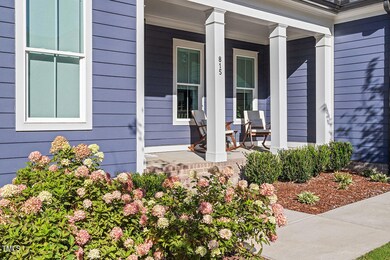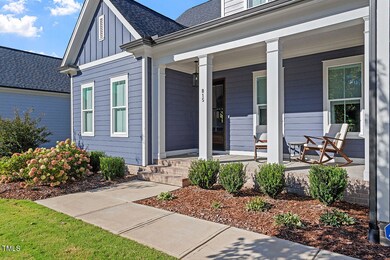
815 Laurelwood Dr Durham, NC 27705
Croasdaile Neighborhood
3
Beds
3
Baths
2,967
Sq Ft
9,148
Sq Ft Lot
Highlights
- Traditional Architecture
- Main Floor Primary Bedroom
- Home Office
- Wood Flooring
- Bonus Room
- 2 Car Attached Garage
About This Home
As of February 2025Beautiful home.
Home Details
Home Type
- Single Family
Est. Annual Taxes
- $5,721
Year Built
- Built in 2022
Lot Details
- 9,148 Sq Ft Lot
HOA Fees
- $40 Monthly HOA Fees
Parking
- 2 Car Attached Garage
Home Design
- Traditional Architecture
- Shingle Roof
- HardiePlank Type
Interior Spaces
- 2,967 Sq Ft Home
- 2-Story Property
- Family Room
- Dining Room
- Home Office
- Bonus Room
- Wood Flooring
- Basement
- Crawl Space
- Laundry Room
Bedrooms and Bathrooms
- 3 Bedrooms
- Primary Bedroom on Main
- 3 Full Bathrooms
Schools
- Hillandale Elementary School
- Brogden Middle School
- Riverside High School
Utilities
- Central Air
- Heating System Uses Natural Gas
Community Details
- Association fees include insurance
- Croasdaile Farm Association, Phone Number (919) 383-5575
- Croasdaile Farm Subdivision
Listing and Financial Details
- Assessor Parcel Number 231417
Map
Create a Home Valuation Report for This Property
The Home Valuation Report is an in-depth analysis detailing your home's value as well as a comparison with similar homes in the area
Home Values in the Area
Average Home Value in this Area
Property History
| Date | Event | Price | Change | Sq Ft Price |
|---|---|---|---|---|
| 02/28/2025 02/28/25 | Sold | $1,040,000 | -1.0% | $351 / Sq Ft |
| 01/21/2025 01/21/25 | Pending | -- | -- | -- |
| 01/21/2025 01/21/25 | For Sale | $1,050,000 | +11.1% | $354 / Sq Ft |
| 12/14/2023 12/14/23 | Off Market | $945,068 | -- | -- |
| 04/27/2023 04/27/23 | Sold | $945,068 | +0.9% | $328 / Sq Ft |
| 09/12/2022 09/12/22 | Price Changed | $936,618 | +1.9% | $325 / Sq Ft |
| 09/09/2022 09/09/22 | Pending | -- | -- | -- |
| 09/08/2022 09/08/22 | For Sale | $919,000 | -- | $319 / Sq Ft |
Source: Doorify MLS
Tax History
| Year | Tax Paid | Tax Assessment Tax Assessment Total Assessment is a certain percentage of the fair market value that is determined by local assessors to be the total taxable value of land and additions on the property. | Land | Improvement |
|---|---|---|---|---|
| 2024 | $5,721 | $455,112 | $52,500 | $402,612 |
| 2023 | $4,618 | $352,558 | $151,250 | $201,308 |
Source: Public Records
Mortgage History
| Date | Status | Loan Amount | Loan Type |
|---|---|---|---|
| Previous Owner | $897,814 | VA | |
| Previous Owner | $897,814 | No Value Available |
Source: Public Records
Deed History
| Date | Type | Sale Price | Title Company |
|---|---|---|---|
| Warranty Deed | $1,040,000 | None Listed On Document | |
| Warranty Deed | $945,500 | None Listed On Document |
Source: Public Records
Similar Homes in Durham, NC
Source: Doorify MLS
MLS Number: 10072011
APN: 231417
Nearby Homes
- 2550 Bittersweet Dr
- 1027 Laurelwood Dr
- 112 Old Mill Place
- 101 Old Mill Place
- 100 Old Mill Place
- 1135 Laurelwood Dr
- 2128 Arborwood Dr
- 129 Crestridge Place
- 112 Crestridge Place
- 205 Old Mill Place
- 804 Ambercrest Place
- 113 Old Mill Place
- 60 Justin Ct
- 1033 Coldspring Cir
- 1031 Coldspring Cir
- 2111 Meadowcreek Dr
- 48 Fashion Place
- 1029 Coldspring Cir
- 1023 Coldspring Cir
- 1019 Heatherbrook Place
