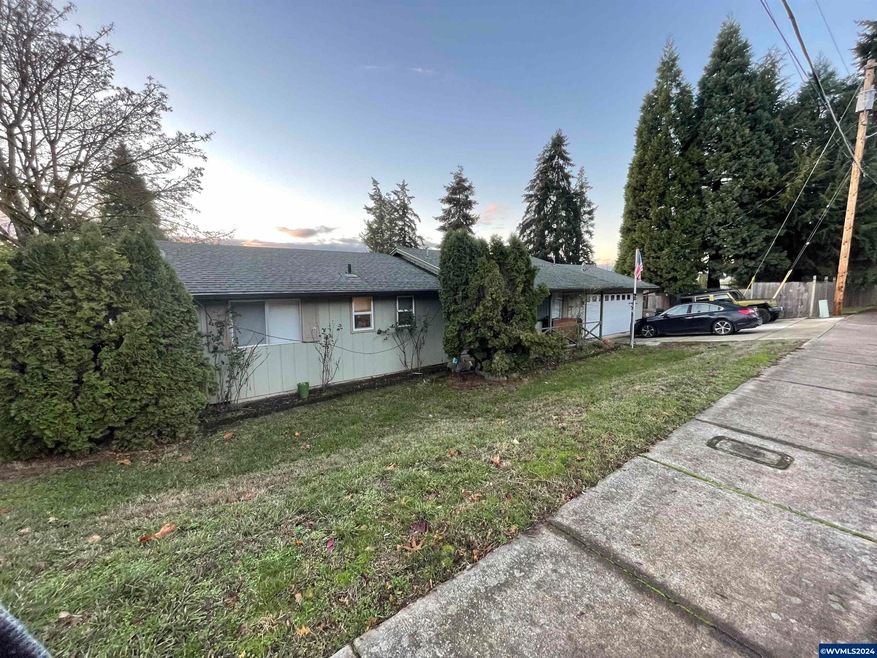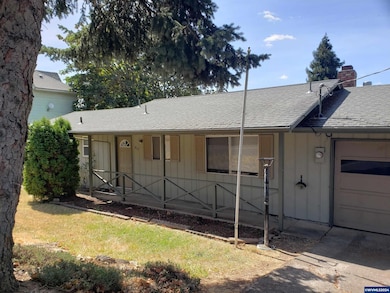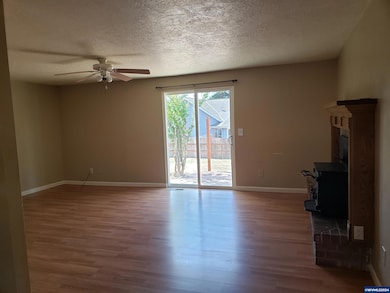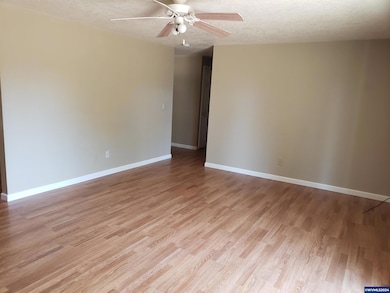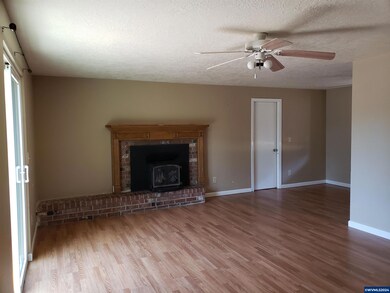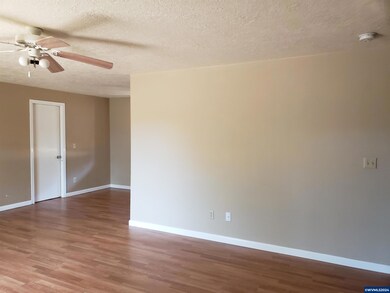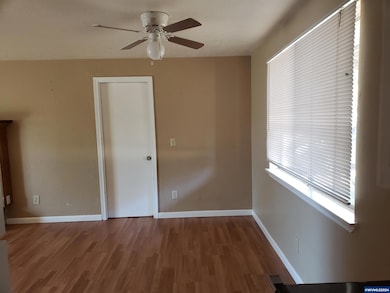
$295,000
- 3 Beds
- 1 Bath
- 1,128 Sq Ft
- 628 Oak St
- Brownsville, OR
Looking for a rental? Here is an occupied rental - 3 bedrooms in a roomy 1128 sq ft on a small lot. This is the perfect investment. Brownsville is close to Eugene and Albany/Corvallis! Sweet little community in the foothills of the Cascades! Bring your tools and your vision! Tenant occupied, MUST make appointment to view.
Rayne Legras Connected Real Estate Group
