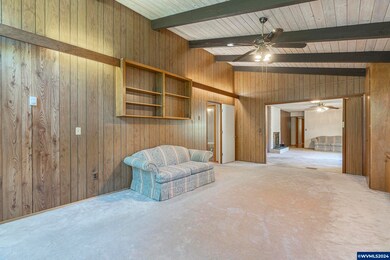
$579,900
- 4 Beds
- 2 Baths
- 1,554 Sq Ft
- 885 NW Conifer Bl
- Corvallis, OR
This NW Corvallis charmer is ready for you! Thoughtfully updated, featuring a custom kitchen with maple cabinetry, granite countertops, and a smart layout. Stay cozy by one of the two fireplaces or enjoy the spacious backyard with a covered deck, raised garden beds, & hot tub. Recent upgrades include a new roof, triple-pane windows, updated plumbing, & enhanced insulation. Nestled in a quiet
AUTUMN ADAMS JMG JASON MITCHELL GROUP






