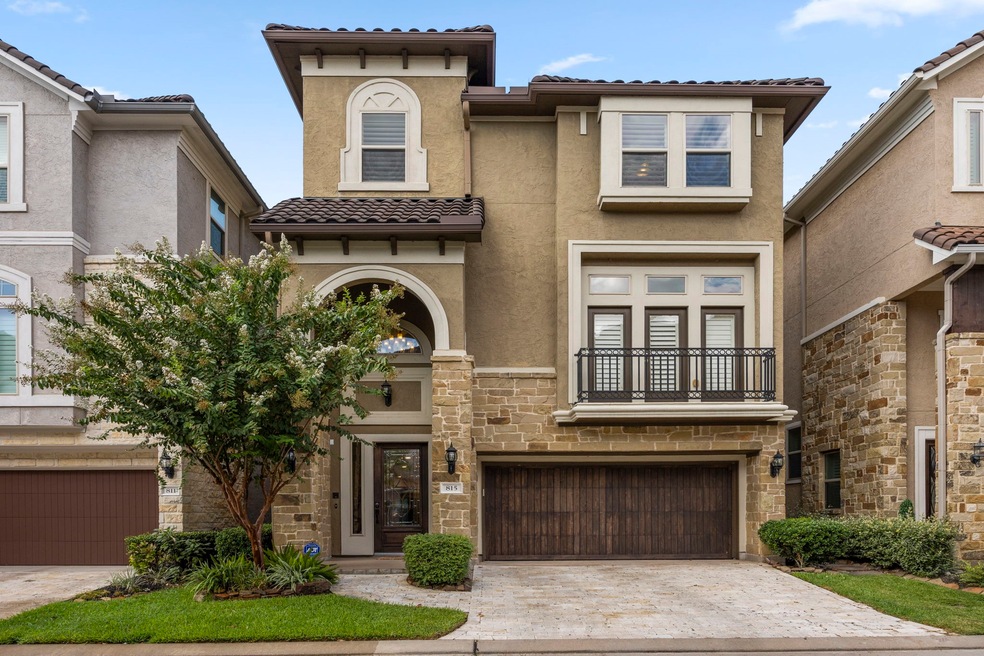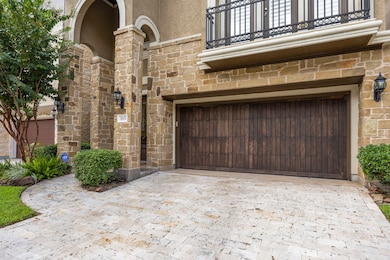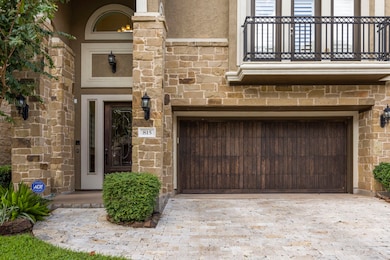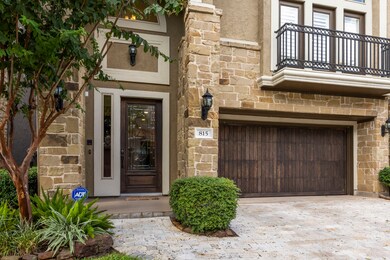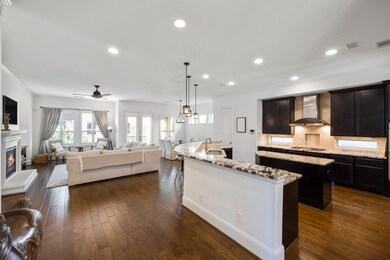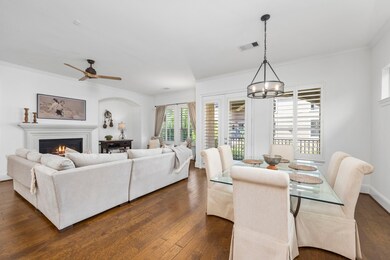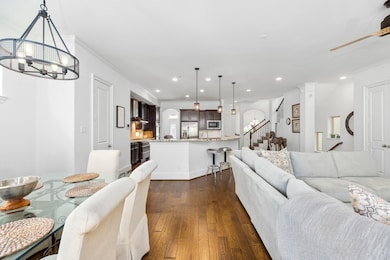
815 Old Oyster Trail Sugar Land, TX 77478
Sugar Land Towne Square NeighborhoodHighlights
- Gated Community
- Deck
- Mediterranean Architecture
- Highlands Elementary School Rated A
- Engineered Wood Flooring
- High Ceiling
About This Home
As of June 2024*Option pending with contingency, continue to show.* BEAUTIFUL 3-story Taylor Morrison home in the gated community of The Enclave at Lake Pointe! Conveniently located off of Hwy 6 and 59 for ease of commuting to the med center or downtown, and in close proximity to restaurants, shopping, and entertainment. This light and bright home includes a large gathering room and half bath on the ground floor, and oversized garage. Second floor features gorgeous engineered hardwood floors, balcony access, spacious island kitchen with granite countertops, open to the breakfast room and living room. The cozy space located off of the kitchen could be used as a formal dining room, sitting room, or office. Spacious primary bedroom features balcony access, his and hers closets, and an en-suite bathroom with shower, soaking tub, and separate vanities with granite countertops. This gorgeous home has it all and is in a wonderful location - don't miss it!
Home Details
Home Type
- Single Family
Est. Annual Taxes
- $12,348
Year Built
- Built in 2014
Lot Details
- 3,204 Sq Ft Lot
- Northeast Facing Home
- Back Yard Fenced
- Sprinkler System
HOA Fees
- $97 Monthly HOA Fees
Parking
- 2 Car Attached Garage
- Oversized Parking
Home Design
- Mediterranean Architecture
- Slab Foundation
- Tile Roof
- Stone Siding
- Radiant Barrier
- Stucco
Interior Spaces
- 3,334 Sq Ft Home
- 3-Story Property
- Crown Molding
- High Ceiling
- Ceiling Fan
- Gas Log Fireplace
- Formal Entry
- Family Room Off Kitchen
- Living Room
- Breakfast Room
- Dining Room
- Utility Room
- Washer
Kitchen
- Double Oven
- Electric Oven
- Gas Cooktop
- Microwave
- Dishwasher
- Kitchen Island
- Granite Countertops
- Disposal
Flooring
- Engineered Wood
- Carpet
- Tile
Bedrooms and Bathrooms
- 3 Bedrooms
- En-Suite Primary Bedroom
- Double Vanity
- Single Vanity
- Soaking Tub
- Separate Shower
Home Security
- Prewired Security
- Fire and Smoke Detector
Eco-Friendly Details
- ENERGY STAR Qualified Appliances
- Energy-Efficient Windows with Low Emissivity
- Energy-Efficient HVAC
- Energy-Efficient Lighting
- Energy-Efficient Insulation
- Energy-Efficient Thermostat
Outdoor Features
- Balcony
- Deck
- Covered patio or porch
Schools
- Highlands Elementary School
- Dulles Middle School
- Dulles High School
Utilities
- Central Heating and Cooling System
- Heating System Uses Gas
- Programmable Thermostat
- Tankless Water Heater
Community Details
Overview
- First Colony Community Association, Phone Number (281) 634-9500
- Built by Taylor Morrison
- The Enclave At Lake Pointe Subdivision
Security
- Controlled Access
- Gated Community
Map
Home Values in the Area
Average Home Value in this Area
Property History
| Date | Event | Price | Change | Sq Ft Price |
|---|---|---|---|---|
| 06/05/2024 06/05/24 | Sold | -- | -- | -- |
| 04/27/2024 04/27/24 | Pending | -- | -- | -- |
| 04/05/2024 04/05/24 | For Sale | $644,000 | -- | $193 / Sq Ft |
Tax History
| Year | Tax Paid | Tax Assessment Tax Assessment Total Assessment is a certain percentage of the fair market value that is determined by local assessors to be the total taxable value of land and additions on the property. | Land | Improvement |
|---|---|---|---|---|
| 2023 | $8,647 | $588,249 | $170,000 | $418,249 |
| 2022 | $9,505 | $556,880 | $160,730 | $396,150 |
| 2021 | $11,686 | $506,250 | $153,000 | $353,250 |
| 2020 | $11,703 | $502,500 | $153,000 | $349,500 |
| 2019 | $12,989 | $537,470 | $153,000 | $384,470 |
| 2018 | $12,255 | $509,020 | $153,000 | $356,020 |
| 2017 | $12,995 | $533,330 | $153,000 | $380,330 |
| 2016 | $12,957 | $531,740 | $153,000 | $378,740 |
| 2015 | $4,595 | $214,520 | $115,000 | $99,520 |
| 2014 | $1,333 | $62,000 | $62,000 | $0 |
Mortgage History
| Date | Status | Loan Amount | Loan Type |
|---|---|---|---|
| Previous Owner | $404,440 | New Conventional |
Deed History
| Date | Type | Sale Price | Title Company |
|---|---|---|---|
| Warranty Deed | -- | Stewart Title | |
| Vendors Lien | -- | Stewart Title | |
| Deed | -- | -- | |
| Deed | -- | -- |
Similar Homes in Sugar Land, TX
Source: Houston Association of REALTORS®
MLS Number: 94518745
APN: 2862-00-006-0090-907
- 207 Kingfisher Dr
- 149 N Hall Dr
- 123 Azalea St
- 142 S Hall Dr
- 203 Bay Bridge Dr
- 154 Camellia St
- 15618 Meeting St
- 1127 Lake Pointe Pkwy
- 1139 Lake Pointe Pkwy
- 1131 Lake Pointe Pkwy
- 1135 Lake Pointe Pkwy
- 902 Oyster Bank Cir
- 1320 Lake Pointe Pkwy
- 415 Sheldrake Ct
- 419 Brooks St
- 1434 Lake Pointe Pkwy
- 1103 Vista Creek Dr
- 1111 Vista Creek Dr
- 15307 Vista Creek Ct
- 707 Salerno St
