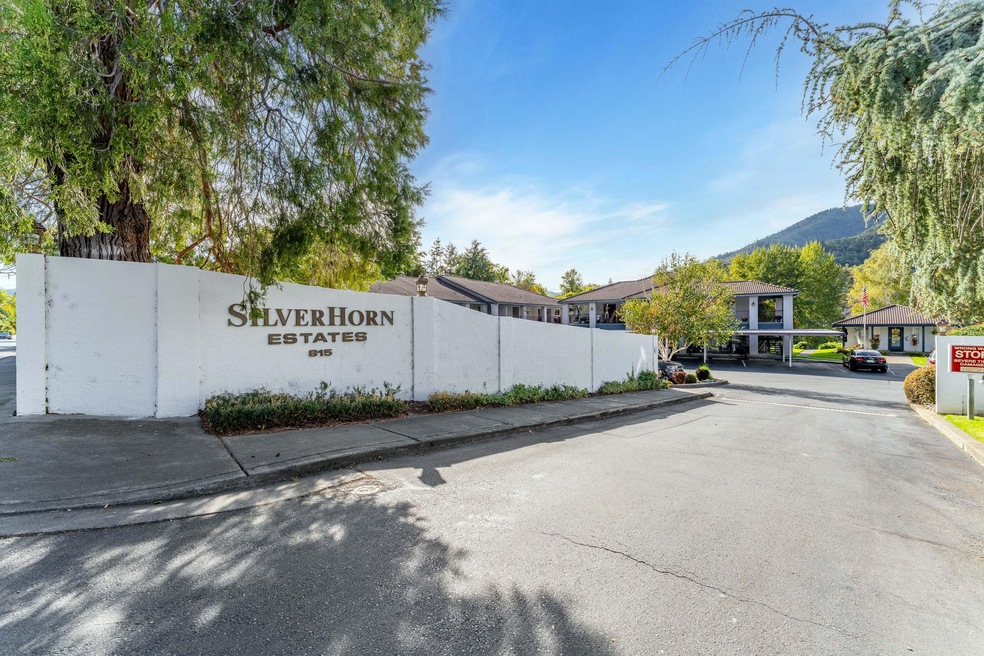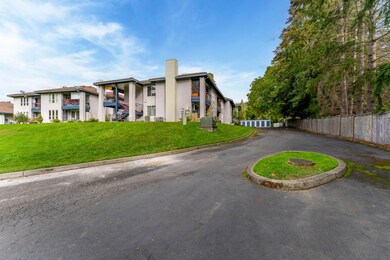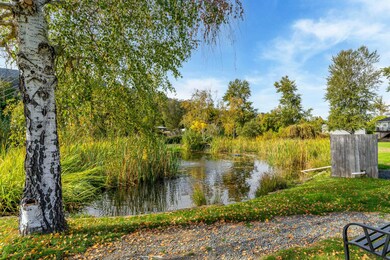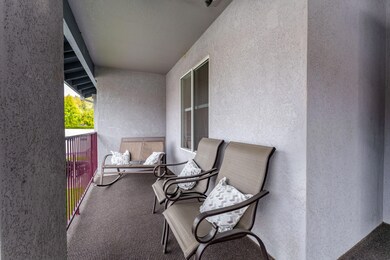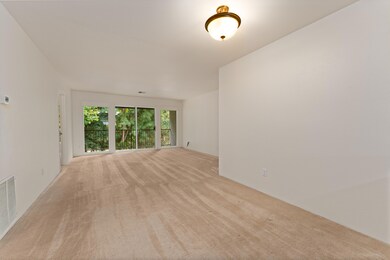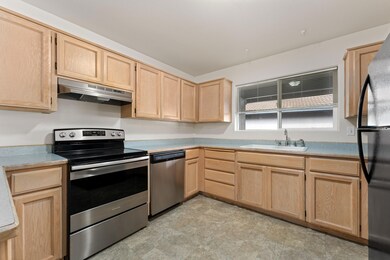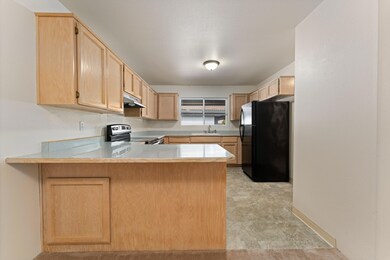815 Pine St Unit 3 Rogue River, OR 97537
Highlights
- Home fronts a creek
- Pond View
- Clubhouse
- No Units Above
- Open Floorplan
- Outdoor Water Feature
About This Home
As of March 2025Back on market at no fault to the property! Affordable & updated condo in the beautiful Silverhorn Estates! Tucked back in the corner with a private feel, this condo offers 2 bedroom, 2 baths and approx. 1061sf. Large windows throughout to let in tons of natural light and the back patio has the prettiest backdrop of trees so you can watch the wildlife from right inside your home. Recent improvements within the last 5 years include new heating system, kitchen appliances, vinyl flooring, and high-end washer & dryer. Silverhorn Estates is located within 1 mile of Rogue River City Center and situated along beautiful Evans Creek in a truly inviting setting. HOA fees are $325 per month and include water, sewer, trash, building & common-area maintenance & insurance. Each unit includes a covered detached carport and storage unit. So much here for a really great price! Take a look today.
Last Agent to Sell the Property
John L Scott Real Estate Grants Pass Brokerage Phone: 541-476-1299 License #201223037

Co-Listed By
John L Scott Real Estate Grants Pass Brokerage Phone: 541-476-1299 License #881100122
Property Details
Home Type
- Condominium
Est. Annual Taxes
- $1,982
Year Built
- Built in 1992
Lot Details
- Home fronts a creek
- No Units Above
- Two or More Common Walls
- Landscaped
HOA Fees
- $325 Monthly HOA Fees
Parking
- Detached Carport Space
Property Views
- Pond
- Territorial
Home Design
- Frame Construction
- Tile Roof
- Concrete Perimeter Foundation
Interior Spaces
- 1,061 Sq Ft Home
- 1-Story Property
- Open Floorplan
- Ceiling Fan
- Vinyl Clad Windows
- Living Room
Kitchen
- Eat-In Kitchen
- Oven
- Range
- Dishwasher
- Laminate Countertops
- Disposal
Flooring
- Carpet
- Vinyl
Bedrooms and Bathrooms
- 2 Bedrooms
- 2 Full Bathrooms
- Bathtub with Shower
Laundry
- Dryer
- Washer
Home Security
Outdoor Features
- Patio
- Outdoor Water Feature
- Outdoor Storage
- Storage Shed
Schools
- Rogue River Elementary School
- Rogue River Middle School
- Rogue River Jr/Sr High School
Utilities
- Forced Air Heating and Cooling System
- Natural Gas Connected
- Water Heater
- Community Sewer or Septic
Listing and Financial Details
- Assessor Parcel Number 10883230
Community Details
Overview
- On-Site Maintenance
- Maintained Community
- The community has rules related to covenants, conditions, and restrictions, covenants
Amenities
- Clubhouse
Security
- Carbon Monoxide Detectors
- Fire and Smoke Detector
Map
Home Values in the Area
Average Home Value in this Area
Property History
| Date | Event | Price | Change | Sq Ft Price |
|---|---|---|---|---|
| 03/07/2025 03/07/25 | Sold | $195,000 | -2.3% | $184 / Sq Ft |
| 02/14/2025 02/14/25 | Pending | -- | -- | -- |
| 02/03/2025 02/03/25 | For Sale | $199,500 | 0.0% | $188 / Sq Ft |
| 01/23/2025 01/23/25 | Pending | -- | -- | -- |
| 01/02/2025 01/02/25 | Price Changed | $199,500 | -0.2% | $188 / Sq Ft |
| 10/21/2024 10/21/24 | For Sale | $199,900 | +53.9% | $188 / Sq Ft |
| 07/12/2019 07/12/19 | Sold | $129,900 | 0.0% | $122 / Sq Ft |
| 05/25/2019 05/25/19 | Pending | -- | -- | -- |
| 05/22/2019 05/22/19 | For Sale | $129,900 | -- | $122 / Sq Ft |
Tax History
| Year | Tax Paid | Tax Assessment Tax Assessment Total Assessment is a certain percentage of the fair market value that is determined by local assessors to be the total taxable value of land and additions on the property. | Land | Improvement |
|---|---|---|---|---|
| 2024 | $2,042 | $138,840 | -- | $138,840 |
| 2023 | $1,976 | $134,800 | $0 | $134,800 |
| 2022 | $1,930 | $134,800 | $0 | $134,800 |
| 2021 | $1,875 | $130,880 | $0 | $130,880 |
| 2020 | $1,827 | $127,070 | $0 | $127,070 |
| 2019 | $1,783 | $119,780 | $0 | $119,780 |
| 2018 | $1,482 | $92,750 | $0 | $92,750 |
| 2017 | $1,409 | $92,750 | $0 | $92,750 |
| 2016 | $1,263 | $83,730 | $0 | $83,730 |
| 2015 | $11 | $85,490 | $0 | $85,490 |
| 2014 | $1,118 | $74,230 | $0 | $74,230 |
Mortgage History
| Date | Status | Loan Amount | Loan Type |
|---|---|---|---|
| Open | $156,000 | New Conventional | |
| Previous Owner | $103,920 | New Conventional | |
| Previous Owner | $20,400 | Stand Alone Second | |
| Previous Owner | $108,700 | Purchase Money Mortgage | |
| Previous Owner | $73,600 | Unknown |
Deed History
| Date | Type | Sale Price | Title Company |
|---|---|---|---|
| Warranty Deed | $195,000 | First American Title | |
| Interfamily Deed Transfer | -- | None Available | |
| Warranty Deed | $129,900 | First American | |
| Special Warranty Deed | $92,170 | None Available | |
| Sheriffs Deed | $122,000 | None Available | |
| Deed | $122,000 | None Available | |
| Warranty Deed | $118,000 | Ticor Title | |
| Warranty Deed | $135,900 | First American |
Source: Southern Oregon MLS
MLS Number: 220191672
APN: 10883230
- 935 Pine St
- 906 Broadway St Unit 500
- 904 Broadway St Unit 503
- 409 Valley View Dr
- 416 Berglund St
- 315 W Evans Creek Rd Unit 18
- 315 W Evans Creek Rd Unit 28
- 235 Lloyellen Dr
- 308 Oak St
- 109 Hickory Dr
- 0 Oak St
- 106 Willow Ln
- 212 Oak St Unit (A & B)
- 605 3rd St
- 510 Cypress Ave
- 105 Brolin Ct
- 111 Dove Place
- 515 E Main St Unit 19
- 515 E Main St Unit 16
- 111 Cedar St
