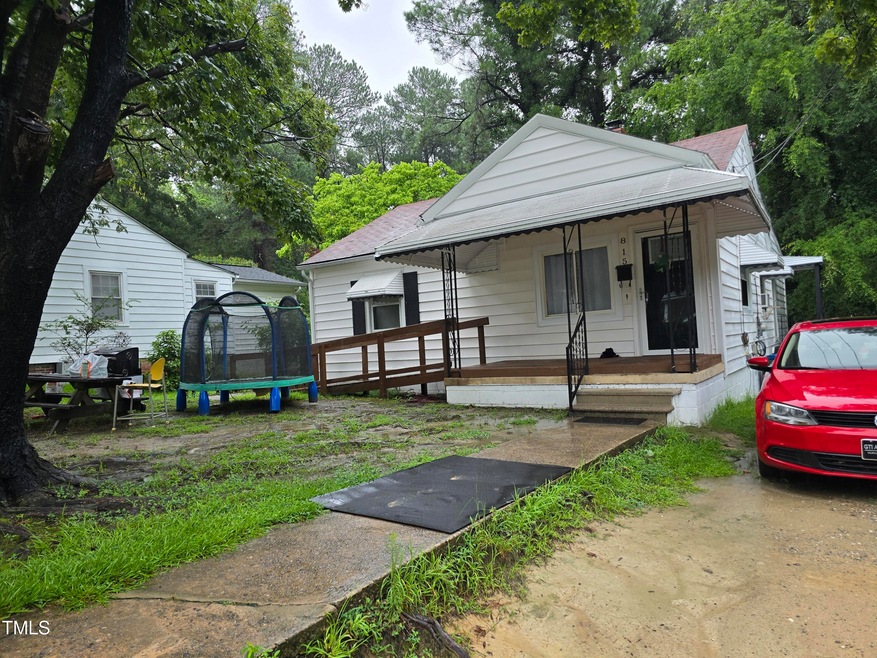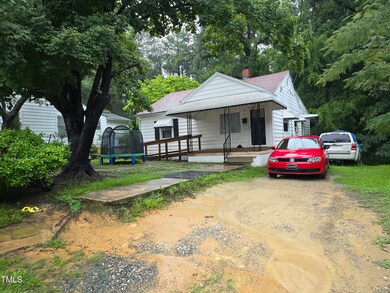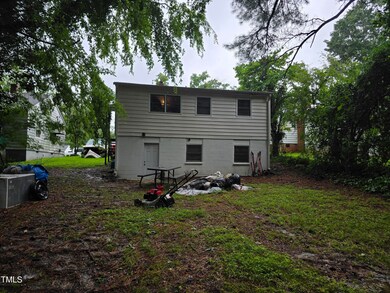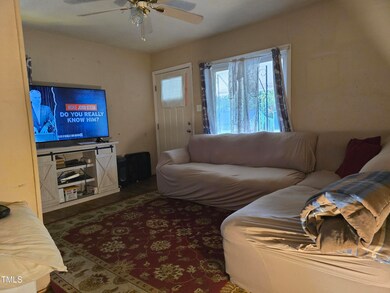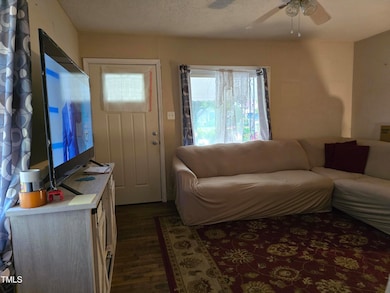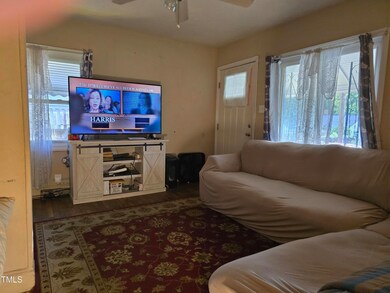
815 Ridgeway Ave Durham, NC 27701
East Durham NeighborhoodHighlights
- Ranch Style House
- No HOA
- Forced Air Heating and Cooling System
- Wood Flooring
- Cooling System Powered By Gas
- 3-minute walk to Burton Park
About This Home
As of December 2024Step into this charming 3-bedroom, 2-bathroom home nestled in the heart of Durham! Conveniently situated near North Carolina Central University, this gem offers quick and easy access to downtown Durham and RTP via the nearby freeway. The spacious layout includes 3 bedrooms and 2 full baths within 1,131 sqft of living space. Additionally, an unfinished basement is included and will be sold as-is. Plus, don't miss the cozy backyard on the 5,009 sqft lot, perfect for outdoor living. Don't let this delightful opportunity slip away!
Home Details
Home Type
- Single Family
Est. Annual Taxes
- $936
Year Built
- Built in 1950
Lot Details
- 5,227 Sq Ft Lot
Parking
- 2 Parking Spaces
Home Design
- Ranch Style House
- Block Foundation
- Shingle Roof
- Vinyl Siding
Interior Spaces
- 1,131 Sq Ft Home
- Wood Flooring
- Unfinished Basement
Bedrooms and Bathrooms
- 3 Bedrooms
- 2 Full Bathrooms
Schools
- Bethesda Elementary School
- Lowes Grove Middle School
- Hillside High School
Utilities
- Cooling System Powered By Gas
- Forced Air Heating and Cooling System
Community Details
- No Home Owners Association
Listing and Financial Details
- Assessor Parcel Number 117971
Map
Home Values in the Area
Average Home Value in this Area
Property History
| Date | Event | Price | Change | Sq Ft Price |
|---|---|---|---|---|
| 12/02/2024 12/02/24 | Sold | $220,000 | 0.0% | $195 / Sq Ft |
| 10/21/2024 10/21/24 | Pending | -- | -- | -- |
| 10/17/2024 10/17/24 | Price Changed | $220,000 | -6.6% | $195 / Sq Ft |
| 09/16/2024 09/16/24 | Price Changed | $235,549 | -7.8% | $208 / Sq Ft |
| 07/28/2024 07/28/24 | For Sale | $255,549 | -- | $226 / Sq Ft |
Tax History
| Year | Tax Paid | Tax Assessment Tax Assessment Total Assessment is a certain percentage of the fair market value that is determined by local assessors to be the total taxable value of land and additions on the property. | Land | Improvement |
|---|---|---|---|---|
| 2024 | $996 | $71,438 | $22,300 | $49,138 |
| 2023 | $936 | $71,438 | $22,300 | $49,138 |
| 2022 | $914 | $71,438 | $22,300 | $49,138 |
| 2021 | $910 | $71,438 | $22,300 | $49,138 |
| 2020 | $889 | $71,438 | $22,300 | $49,138 |
| 2019 | $889 | $71,438 | $22,300 | $49,138 |
| 2018 | $655 | $48,300 | $13,937 | $34,363 |
| 2017 | $650 | $48,300 | $13,937 | $34,363 |
| 2016 | $628 | $48,300 | $13,937 | $34,363 |
| 2015 | $734 | $52,994 | $12,176 | $40,818 |
| 2014 | $734 | $52,994 | $12,176 | $40,818 |
Mortgage History
| Date | Status | Loan Amount | Loan Type |
|---|---|---|---|
| Previous Owner | $70,000 | Construction | |
| Previous Owner | $30,000 | Credit Line Revolving |
Deed History
| Date | Type | Sale Price | Title Company |
|---|---|---|---|
| Warranty Deed | $220,000 | None Listed On Document | |
| Warranty Deed | $220,000 | None Listed On Document | |
| Warranty Deed | -- | -- |
Similar Homes in Durham, NC
Source: Doorify MLS
MLS Number: 10043899
APN: 117971
- 805 Ridgeway Ave
- 831 Ridgeway Ave
- 508 Lakeland St Unit B
- 508 Lakeland St Unit A
- 425 Potter St
- 1006 Linwood Ave
- 427 Lakeland St
- 423 Potter St
- 415 Sowell St
- 908 Colfax St
- 810 Cox Ave
- 905 Linwood Ave
- 903 Linwood Ave
- 809 S Plum St
- 705 Colfax St
- 617 Bernice St
- 300 Price Ave
- 1213 Lincoln St
- 901 Linwood Ave
- 1411 Rosewood St
