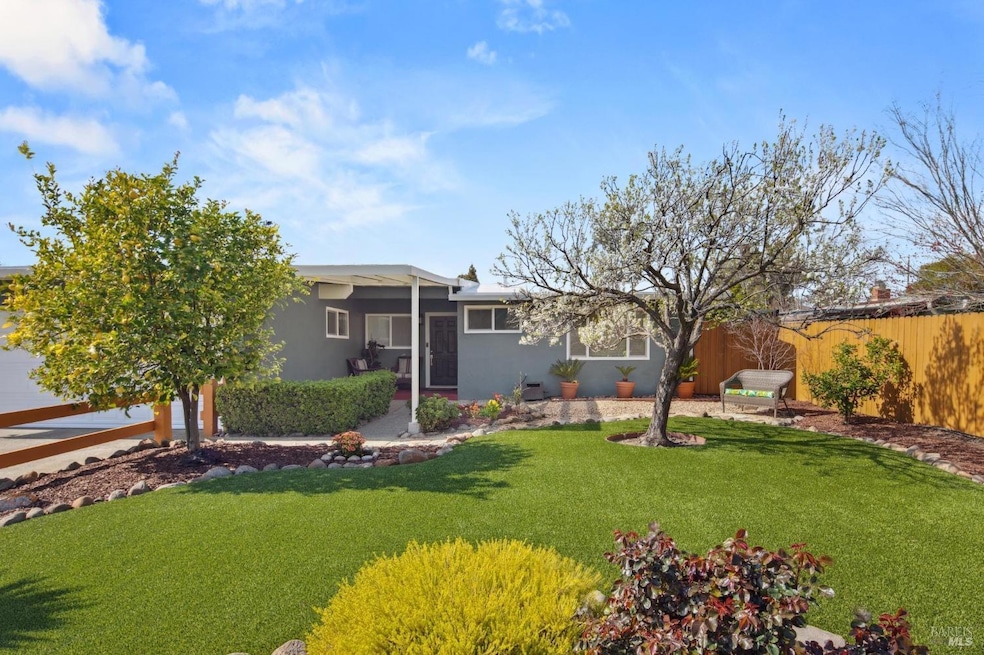
815 Rosal Way San Rafael, CA 94903
Santa Venetia NeighborhoodEstimated payment $6,196/month
Highlights
- View of Hills
- Cathedral Ceiling
- Window or Skylight in Bathroom
- Terra Linda High School Rated A-
- Wood Flooring
- 1-minute walk to Santa Venetia Marsh Preserve
About This Home
Welcome to 815 Rosal Way, San Rafael a beautifully remodeled, updated and landscaped 4-bed, 2-bath home nestled in a peaceful and sought-after neighborhood. This inviting residence offers the perfect blend of comfort, convenience, and classic California charm. Step inside to discover a spacious open concept and light-filled living area. The remodeled & updated kitchen features modern appliances, granite counters, roll out shelves in the pantry, and a seamless flow into the dining areaperfect for gatherings and everyday living. The primary suite offers a private retreat with en-suite bath, while three additional bedrooms provide flexibility for family, guests, home office. Step outside to your beautifully landscaped private oasis, where the lovingly landscaped, low maintenance yard and patio area provide the ideal setting for entertaining or simply unwinding. Enjoy your own fresh picked juicy peaches and plums, lemons and limes. Quiet cul de sac, steps to Bay Marsh Trailhead. Pueblo Park Pickle Ball just up the street. Raise successful kids: Sought After Dual Language Immersion program now at the Neighborhood Venetia Valley K-8 School - a safe bike ride away. Near shopping, dining, and Marin's best mountain biking at China Camp State Park. Civic Center Lagoon Park, Li
Home Details
Home Type
- Single Family
Est. Annual Taxes
- $10,730
Year Built
- Built in 1955 | Remodeled
Lot Details
- 6,200 Sq Ft Lot
- South Facing Home
- Back and Front Yard Fenced
- Wood Fence
- Landscaped
- Artificial Turf
- Low Maintenance Yard
Parking
- 2 Car Direct Access Garage
- 2 Open Parking Spaces
- Extra Deep Garage
- Front Facing Garage
- Garage Door Opener
Home Design
- Concrete Foundation
- Slab Foundation
- Frame Construction
- Elastomeric Roof
- Stucco
Interior Spaces
- 1,220 Sq Ft Home
- 1-Story Property
- Cathedral Ceiling
- Ceiling Fan
- Great Room
- Combination Dining and Living Room
- Views of Hills
Kitchen
- Walk-In Pantry
- Free-Standing Gas Oven
- Self-Cleaning Oven
- Free-Standing Gas Range
- Range Hood
- Microwave
- Ice Maker
- Dishwasher
- Wine Refrigerator
- Granite Countertops
- Disposal
Flooring
- Wood
- Carpet
Bedrooms and Bathrooms
- 4 Bedrooms
- Bathroom on Main Level
- 2 Full Bathrooms
- Bathtub with Shower
- Window or Skylight in Bathroom
Laundry
- Laundry in Garage
- Dryer
- Washer
- Sink Near Laundry
Home Security
- Security Gate
- Carbon Monoxide Detectors
- Fire and Smoke Detector
Outdoor Features
- Shed
Utilities
- Central Heating and Cooling System
- Heating System Uses Natural Gas
- 220 Volts
- Power Generator
- Natural Gas Connected
- Electric Water Heater
- High Speed Internet
- Internet Available
- Cable TV Available
Listing and Financial Details
- Assessor Parcel Number 180-075-12
Map
Home Values in the Area
Average Home Value in this Area
Tax History
| Year | Tax Paid | Tax Assessment Tax Assessment Total Assessment is a certain percentage of the fair market value that is determined by local assessors to be the total taxable value of land and additions on the property. | Land | Improvement |
|---|---|---|---|---|
| 2024 | $10,730 | $693,989 | $411,209 | $282,780 |
| 2023 | $10,470 | $680,383 | $403,147 | $277,236 |
| 2022 | $9,832 | $667,042 | $395,242 | $271,800 |
| 2021 | $9,591 | $653,966 | $387,494 | $266,472 |
| 2020 | $9,420 | $647,263 | $383,523 | $263,740 |
| 2019 | $9,076 | $634,576 | $376,005 | $258,571 |
| 2018 | $8,955 | $622,136 | $368,634 | $253,502 |
| 2017 | $8,594 | $609,938 | $361,406 | $248,532 |
| 2016 | $8,310 | $597,982 | $354,322 | $243,660 |
| 2015 | $7,880 | $589,000 | $349,000 | $240,000 |
| 2014 | $1,970 | $71,105 | $22,697 | $48,408 |
Property History
| Date | Event | Price | Change | Sq Ft Price |
|---|---|---|---|---|
| 04/01/2025 04/01/25 | Pending | -- | -- | -- |
| 03/11/2025 03/11/25 | For Sale | $949,950 | -- | $779 / Sq Ft |
Deed History
| Date | Type | Sale Price | Title Company |
|---|---|---|---|
| Grant Deed | $589,000 | Fidelity National Title Co | |
| Interfamily Deed Transfer | -- | None Available |
Mortgage History
| Date | Status | Loan Amount | Loan Type |
|---|---|---|---|
| Open | $255,000 | Credit Line Revolving | |
| Closed | $0 | Credit Line Revolving | |
| Closed | $578,806 | VA | |
| Closed | $577,056 | VA | |
| Closed | $60,000 | Credit Line Revolving | |
| Closed | $624,919 | VA | |
| Closed | $603,700 | VA | |
| Closed | $601,663 | VA | |
| Previous Owner | $108,700 | Unknown |
Similar Homes in San Rafael, CA
Source: Bay Area Real Estate Information Services (BAREIS)
MLS Number: 325020528
APN: 180-075-12
- 605 Rosal Way
- 110 Sunny Oaks Dr
- 114 Hawthorn Way
- 105 Hawthorne Way
- 107 Birch Way
- 141 Granlee Rd
- 168 Waterside Cir
- 6 Steven Way
- 363 Glacier Way
- 264 Waterside Cir
- 365 Glacier Way
- 196 Isle Royale Ct
- 31 Yosemite Rd
- 1100 Bayhills Dr
- 401 North Ave Unit 310
- 6 Woodoaks Dr
- 34 Mariners Cir Unit 13C
- 258 Yosemite Rd
- 275 Carlsbad Ct
- 45 Yosemite Rd
