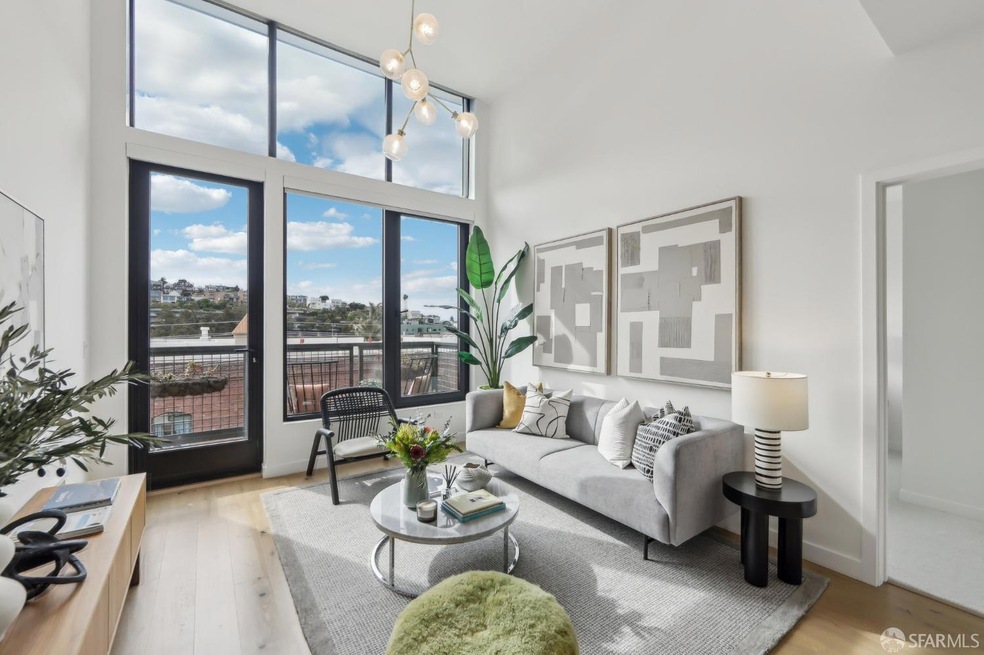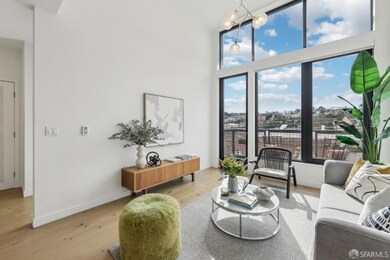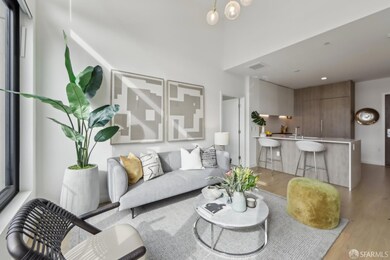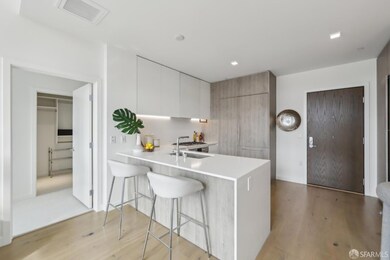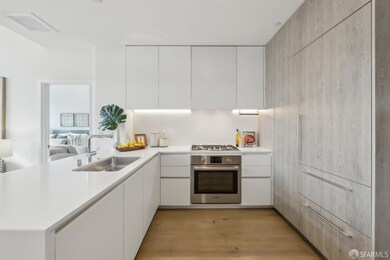
Estimated payment $9,278/month
Highlights
- Rooftop Deck
- 2-minute walk to 20Th Street Station
- Dog Park
- 0.46 Acre Lot
- Enclosed Parking
- 3-minute walk to Crane Cove Park
About This Home
Presenting Penthouse 511 at 815 Tennessee, a contemporary 2-bed 2-bath home in a stunning complex designed by BDE Architecture. This modern home is flooded with natural light and offers a blend of design and comfort. Open-concept layout includes a spacious living area with floor-to-ceiling windows and direct access to a private patio, perfect for unwinding from your day with a cup of tea. The sleek kitchen is equipped with built-in appliances, gas range, counter seating, and plenty of storage. Primary suite features walk-in closet, double sinks, and spa-like walk-in shower. The second bedroom offers flexibility as a guest room or home office. The second bath features a bathtub/shower combo. New carpet and fresh paint make it move-in ready. In-unit laundry, add'l storage, and 1-car garage parking round out convenience. Enjoy the building's rooftop terrace with panoramic city views, BBQ area, dining space, & pet-friendly area. Other amenities include landscaped courtyard, daytime doorman, Keycafe, & Package Concierge. Located in Dogpatch, near UCSF Mission Bay, Chase Center, popular restaurants & cafes like Neighbor Bakehouse, Palm Court at RH, Piccino, and Souvla, Esprit and Crane Cove parks, Caltrain/Muni, & 101/280 freeways, offering the best of city living.
Open House Schedule
-
Saturday, April 26, 20252:00 to 4:00 pm4/26/2025 2:00:00 PM +00:004/26/2025 4:00:00 PM +00:002/2 with balcony and views of downtown!Add to Calendar
-
Sunday, April 27, 20252:00 to 4:00 pm4/27/2025 2:00:00 PM +00:004/27/2025 4:00:00 PM +00:002/2 with balcony and views of downtown!Add to Calendar
Property Details
Home Type
- Condominium
Est. Annual Taxes
- $13,089
Year Built
- Built in 2018
HOA Fees
- $936 Monthly HOA Fees
Bedrooms and Bathrooms
- 2 Full Bathrooms
Parking
- 1 Car Garage
- Enclosed Parking
- Garage Door Opener
- Open Parking
- Assigned Parking
Listing and Financial Details
- Assessor Parcel Number 4059-078
Community Details
Overview
- 69 Units
- 815 Tennessee St HOA
- Mid-Rise Condominium
Amenities
- Community Barbecue Grill
Recreation
- Dog Park
Map
About This Building
Home Values in the Area
Average Home Value in this Area
Tax History
| Year | Tax Paid | Tax Assessment Tax Assessment Total Assessment is a certain percentage of the fair market value that is determined by local assessors to be the total taxable value of land and additions on the property. | Land | Improvement |
|---|---|---|---|---|
| 2024 | $13,089 | $1,048,000 | $628,800 | $419,200 |
| 2023 | $14,594 | $1,174,000 | $704,400 | $469,600 |
| 2022 | $18,605 | $1,515,020 | $909,012 | $606,008 |
| 2021 | $18,276 | $1,485,315 | $891,189 | $594,126 |
| 2020 | $18,373 | $1,470,085 | $882,051 | $588,034 |
| 2019 | $12,399 | $982,727 | $368,336 | $614,391 |
Property History
| Date | Event | Price | Change | Sq Ft Price |
|---|---|---|---|---|
| 04/24/2025 04/24/25 | For Sale | $1,299,000 | 0.0% | -- |
| 04/12/2025 04/12/25 | Off Market | $1,299,000 | -- | -- |
| 04/10/2025 04/10/25 | For Sale | $1,299,000 | -- | -- |
Deed History
| Date | Type | Sale Price | Title Company |
|---|---|---|---|
| Grant Deed | $1,413,000 | Chicago Title Co Concord |
Mortgage History
| Date | Status | Loan Amount | Loan Type |
|---|---|---|---|
| Previous Owner | $1,271,700 | Purchase Money Mortgage |
Similar Homes in San Francisco, CA
Source: San Francisco Association of REALTORS® MLS
MLS Number: 425019616
APN: 4059-078
- 815 Tennessee St Unit 101
- 701 Minnesota St Unit 203
- 2177 3rd St Unit 421
- 2177 3rd St Unit 721
- 2177 3rd St Unit 225
- 2177 3rd St Unit 506
- 2177 3rd St Unit 125
- 2177 3rd St Unit 521
- 2177 3rd St Unit 615
- 2080 3rd St Unit 2
- 950 Tennessee St Unit 127
- 950 Tennessee St Unit 318
- 675 Tennessee St Unit C
- 989 20th St Unit 567
- 851 Indiana St Unit 308
- 2002 3rd St Unit 214
- 800 22nd St
- 1125 18th St Unit 2
- 479 Texas St Unit B
- 701 Pennsylvania Ave Unit 109
