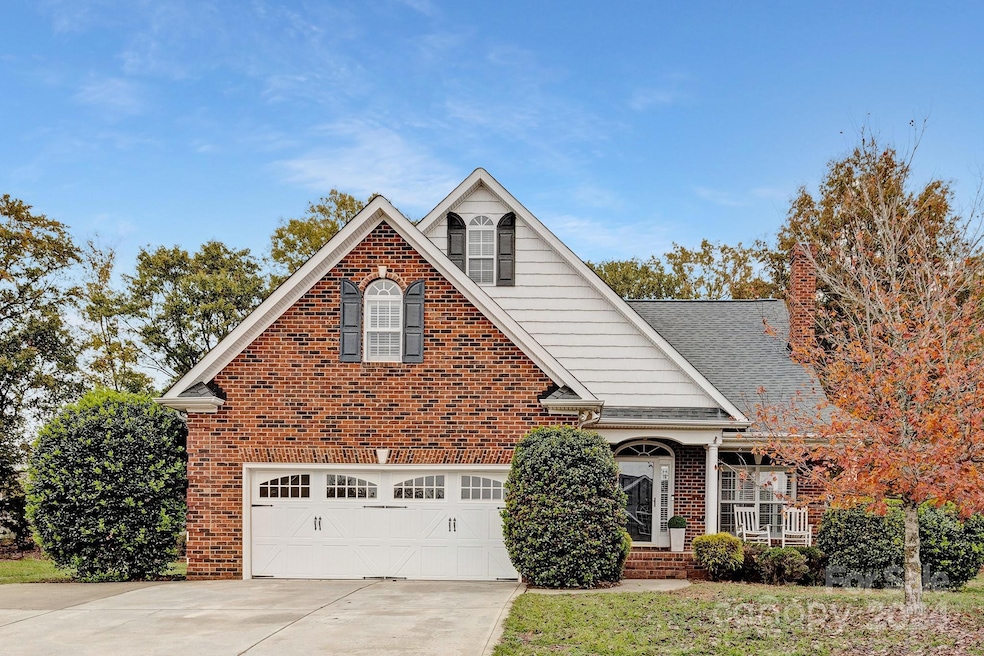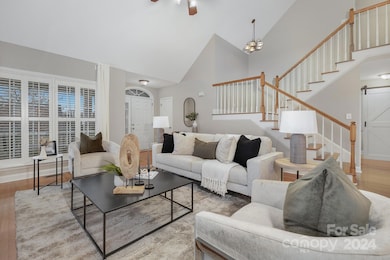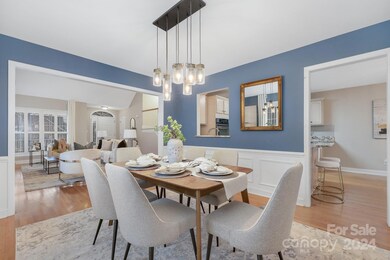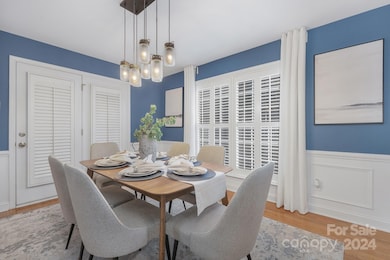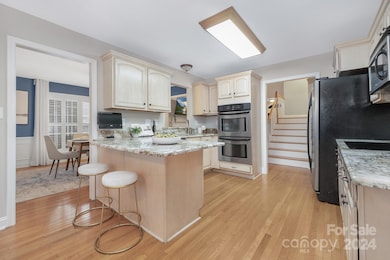
815 Treva Anne Dr SW Concord, NC 28027
Highlights
- In Ground Pool
- Wood Flooring
- Enclosed patio or porch
- Pitts School Road Elementary School Rated A-
- Finished Attic
- 2 Car Attached Garage
About This Home
As of December 2024815 Treva Anne has been cherished by its owners for several years, and is now ready for new memories. This 4 bed/3.5-bath home features a semi-open floor plan that's both practical and inviting. You'll be greeted with the two story Great Room, equipped with a gas log fireplace. Kitchen has stainless steel appliances, double oven, & granite countertops. Primary suite conveniently located on main level, tucked away from the rest of the living areas. Prefer the primary bedroom upstairs? No problem! There's another Primary Suite on the second level. Some of the attic space was creatively converted to finished space, connecting two of the bedrooms. Think extra large closet, or perhaps an office nook! Plantation shutters, tankless water heater, and no carpet are some other great features. But let's get outside! Salt water, fiberglass pool with hot tub and a screened in porch truly completes this great home! Yates Meadow has a playground, dog park, picnic area, community events, and more!
Last Agent to Sell the Property
Real Broker, LLC Brokerage Email: kim@kimsellsconcord.com License #277431

Last Buyer's Agent
Non Member
Canopy Administration
Home Details
Home Type
- Single Family
Est. Annual Taxes
- $4,307
Year Built
- Built in 2005
Lot Details
- Back Yard Fenced
- Level Lot
- Property is zoned CURM-2
HOA Fees
- $36 Monthly HOA Fees
Parking
- 2 Car Attached Garage
Home Design
- Four Sided Brick Exterior Elevation
Interior Spaces
- 2-Story Property
- Great Room with Fireplace
- Crawl Space
- Finished Attic
Kitchen
- Microwave
- Dishwasher
- Disposal
Flooring
- Wood
- Tile
- Vinyl
Bedrooms and Bathrooms
Pool
- In Ground Pool
- Saltwater Pool
Outdoor Features
- Enclosed patio or porch
Schools
- Pitts Elementary School
- Roberta Road Middle School
- Jay M. Robinson High School
Utilities
- Forced Air Heating and Cooling System
- Tankless Water Heater
Listing and Financial Details
- Assessor Parcel Number 5518-03-0806-0000
Community Details
Overview
- Yates Meadow Subdivision
- Mandatory home owners association
Amenities
- Picnic Area
Recreation
- Community Playground
- Dog Park
Map
Home Values in the Area
Average Home Value in this Area
Property History
| Date | Event | Price | Change | Sq Ft Price |
|---|---|---|---|---|
| 12/20/2024 12/20/24 | Sold | $489,900 | 0.0% | $187 / Sq Ft |
| 11/11/2024 11/11/24 | Price Changed | $489,900 | -2.0% | $187 / Sq Ft |
| 10/15/2024 10/15/24 | Price Changed | $499,900 | -4.8% | $190 / Sq Ft |
| 10/01/2024 10/01/24 | For Sale | $525,000 | -- | $200 / Sq Ft |
Tax History
| Year | Tax Paid | Tax Assessment Tax Assessment Total Assessment is a certain percentage of the fair market value that is determined by local assessors to be the total taxable value of land and additions on the property. | Land | Improvement |
|---|---|---|---|---|
| 2024 | $4,307 | $432,450 | $80,000 | $352,450 |
| 2023 | $3,716 | $304,590 | $55,000 | $249,590 |
| 2022 | $3,716 | $304,590 | $55,000 | $249,590 |
| 2021 | $3,716 | $304,590 | $55,000 | $249,590 |
| 2020 | $3,716 | $304,590 | $55,000 | $249,590 |
| 2019 | $2,764 | $226,550 | $37,000 | $189,550 |
| 2018 | $2,719 | $226,550 | $37,000 | $189,550 |
| 2017 | $2,673 | $226,550 | $37,000 | $189,550 |
| 2016 | $1,586 | $199,830 | $34,000 | $165,830 |
| 2015 | $2,336 | $197,960 | $34,000 | $163,960 |
| 2014 | $2,336 | $197,960 | $34,000 | $163,960 |
Mortgage History
| Date | Status | Loan Amount | Loan Type |
|---|---|---|---|
| Open | $489,900 | VA | |
| Previous Owner | $96,000 | Construction | |
| Previous Owner | $247,500 | New Conventional | |
| Previous Owner | $237,500 | New Conventional | |
| Previous Owner | $220,550 | Fannie Mae Freddie Mac | |
| Previous Owner | $27,550 | Stand Alone Second |
Deed History
| Date | Type | Sale Price | Title Company |
|---|---|---|---|
| Warranty Deed | $490,000 | Chicago Title | |
| Quit Claim Deed | -- | None Available | |
| Quit Claim Deed | -- | None Available | |
| Warranty Deed | $276,000 | -- |
Similar Homes in Concord, NC
Source: Canopy MLS (Canopy Realtor® Association)
MLS Number: 4187161
APN: 5518-03-0806-0000
- 5307 Hackberry Ln SW
- 849 Treva Anne Dr SW
- 4271 Millet St SW
- 5012 Wheat Dr SW
- 5136 Wheat Dr SW
- 5375 Josephine Ln SW
- 5386 Josephine Ln SW
- 5670 Hammermill Dr
- 709 Yvonne Dr SW
- 5513 Hammermill Dr
- 4532 Lanstone Ct SW
- 5611 Hammermill Dr
- 5312 Allburn Pkwy
- 3619 Grove Creek Pond Dr SW
- 4823 Morris Glen Dr
- 3335 Hawick Commons Dr
- 5735 Allburn Pkwy
- 3645 Brookville Ave SW
- 5854 Crimson Oak Ct
- 4062 Red Gate Ave Unit 4
