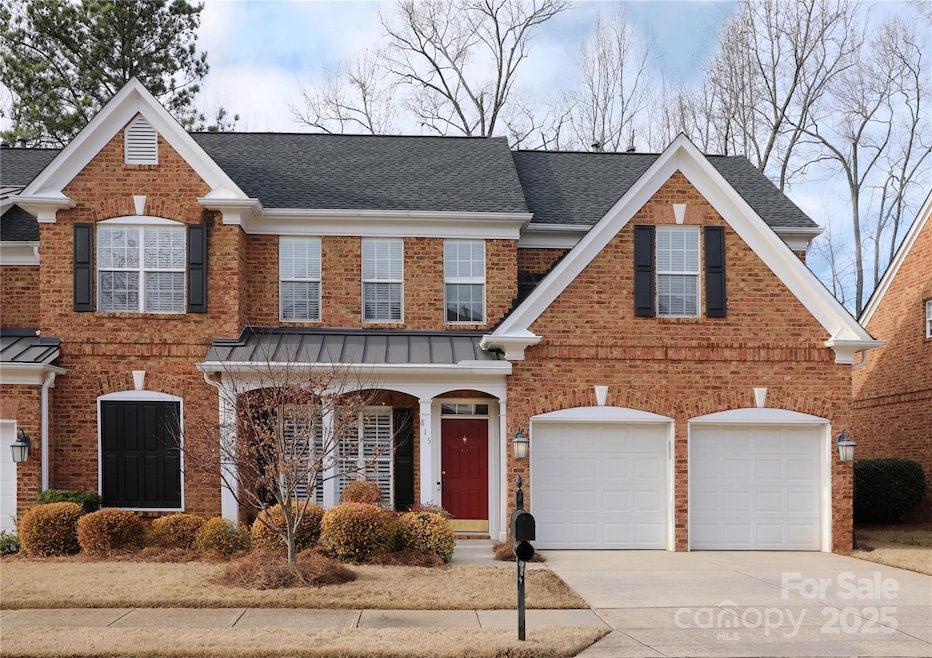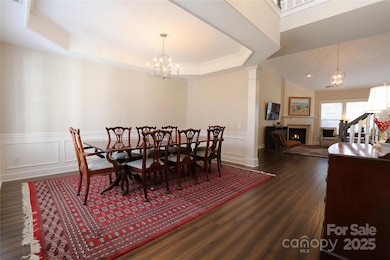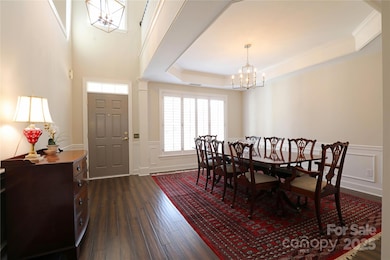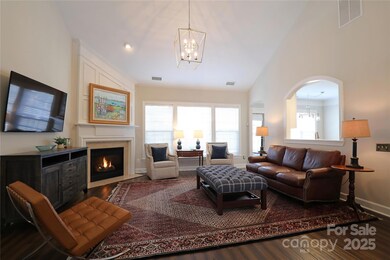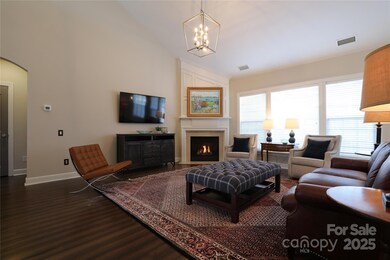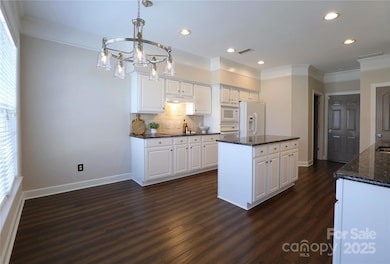
815 Treverton Dr Matthews, NC 28105
Highlights
- Open Floorplan
- Wood Flooring
- Lawn
- Crestdale Middle School Rated A-
- End Unit
- Covered patio or porch
About This Home
As of April 2025Gorgeous updates in spacious full-brick end-unit townhome in beautiful Avington. This is the floor plan you've been waiting for in a prime Matthews location! Open foyer leads to the spacious dining room & 17' x 21' living room, perfect for entertaining. Kitchen features granite counters, ample storage, eat-in breakfast area, and island. Primary on main with double vanity, shower, soaking tub, toilet closet, linen closet, & walk-in closet. Upgraded engineered hardwood floors on main. Beautiful designer lighting. All door hingees/hardware upgraded to brushed nickel. Freshly painted. Fenced rear patio with camellias and more ready to bloom this spring & in-ground gas line for grill. Don't miss the neighborhood's sidewalk access off RobinLynn to walk through neighborhood streets to downtown Matthews & access Four Mile Creek Greenway! Walk-in attic! Replaced: Roof 2020, HVAC 2024/2020. Insulated garage doors with wifi-enabled remote garage door opener. Floor plan in attachments.
Last Agent to Sell the Property
Wellspring Realty, Inc Brokerage Email: michelle.eubank@gmail.com License #224778
Townhouse Details
Home Type
- Townhome
Est. Annual Taxes
- $3,095
Year Built
- Built in 2000
Lot Details
- End Unit
- Privacy Fence
- Back Yard Fenced
- Lawn
HOA Fees
- $280 Monthly HOA Fees
Parking
- 2 Car Attached Garage
- Front Facing Garage
- Garage Door Opener
Home Design
- Slab Foundation
- Four Sided Brick Exterior Elevation
Interior Spaces
- 2-Story Property
- Open Floorplan
- Gas Fireplace
- Insulated Windows
- Entrance Foyer
- Living Room with Fireplace
- Pull Down Stairs to Attic
- Laundry Room
Kitchen
- Built-In Oven
- Electric Oven
- Electric Range
- Range Hood
- Microwave
- Dishwasher
- Kitchen Island
Flooring
- Wood
- Tile
Bedrooms and Bathrooms
- Walk-In Closet
- Garden Bath
Outdoor Features
- Covered patio or porch
- Outdoor Gas Grill
Schools
- Matthews Elementary School
- Crestdale Middle School
- Butler High School
Utilities
- Forced Air Zoned Heating and Cooling System
- Heating System Uses Natural Gas
- Cable TV Available
Community Details
- Cusick Association, Phone Number (704) 544-7779
- Avington Subdivision
- Mandatory home owners association
Listing and Financial Details
- Assessor Parcel Number 227-028-16
Map
Home Values in the Area
Average Home Value in this Area
Property History
| Date | Event | Price | Change | Sq Ft Price |
|---|---|---|---|---|
| 04/02/2025 04/02/25 | Sold | $620,000 | +92.5% | $254 / Sq Ft |
| 02/26/2025 02/26/25 | Pending | -- | -- | -- |
| 12/21/2018 12/21/18 | Sold | $322,000 | 0.0% | $132 / Sq Ft |
| 10/25/2018 10/25/18 | Pending | -- | -- | -- |
| 10/22/2018 10/22/18 | For Sale | $322,000 | -- | $132 / Sq Ft |
Tax History
| Year | Tax Paid | Tax Assessment Tax Assessment Total Assessment is a certain percentage of the fair market value that is determined by local assessors to be the total taxable value of land and additions on the property. | Land | Improvement |
|---|---|---|---|---|
| 2023 | $3,095 | $406,300 | $85,000 | $321,300 |
| 2022 | $2,954 | $319,600 | $75,000 | $244,600 |
| 2021 | $2,954 | $319,600 | $75,000 | $244,600 |
| 2020 | $2,906 | $319,600 | $75,000 | $244,600 |
| 2019 | $2,900 | $319,600 | $75,000 | $244,600 |
| 2018 | $1,488 | $248,000 | $35,000 | $213,000 |
| 2017 | $1,457 | $248,000 | $35,000 | $213,000 |
| 2016 | $2,887 | $248,000 | $35,000 | $213,000 |
| 2015 | $2,883 | $248,000 | $35,000 | $213,000 |
| 2014 | $2,825 | $239,700 | $35,000 | $204,700 |
Mortgage History
| Date | Status | Loan Amount | Loan Type |
|---|---|---|---|
| Open | $250,000 | New Conventional | |
| Previous Owner | $249,000 | Credit Line Revolving | |
| Previous Owner | $50,000 | Credit Line Revolving | |
| Previous Owner | $38,500 | Credit Line Revolving | |
| Previous Owner | $194,000 | Unknown | |
| Previous Owner | $30,000 | Credit Line Revolving | |
| Previous Owner | $179,840 | No Value Available |
Deed History
| Date | Type | Sale Price | Title Company |
|---|---|---|---|
| Warranty Deed | $620,000 | Trademark Title | |
| Interfamily Deed Transfer | -- | None Available | |
| Warranty Deed | $280,000 | None Available | |
| Warranty Deed | $270,000 | Commonwealth Land Title Ins | |
| Warranty Deed | $235,500 | -- |
Similar Home in Matthews, NC
Source: Canopy MLS (Canopy Realtor® Association)
MLS Number: 4225351
APN: 227-028-16
- 320 Falesco Ln
- 1124 Greenbridge Dr
- 406 Bubbling Well Rd
- 119 Lakenheath Ln
- 9707 Enid Ln
- 717 Meadow Lake Dr
- 1122 Dean Hall Ln
- 200 Linville Dr
- 325 Clubview Ln
- 237 Walnut Point Dr
- 608 E Matthews St
- 1025 Courtney Ln Unit 18
- 616 Silversmith Ln
- 1016 Courtney Ln Unit 26
- 317 Port Royal Dr
- 9413 Hinson Dr Unit 52
- 200 Port Royal Dr
- 1640 English Knoll Dr
- 711 Elizabeth Ln
- 9334 Hunting Ct
