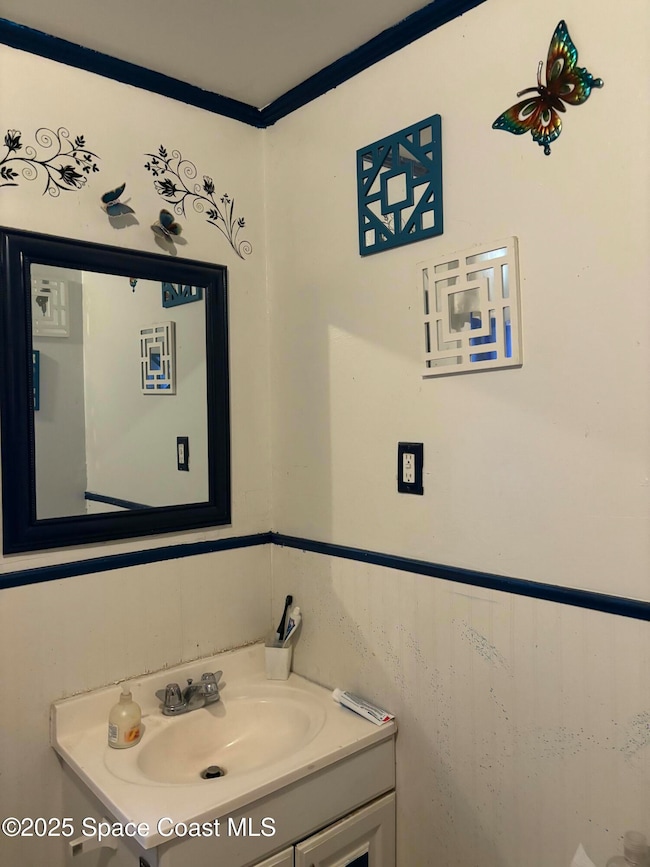
815 Varr Ave Rockledge, FL 32955
Diamond Square NeighborhoodEstimated payment $944/month
Highlights
- Hot Property
- Traditional Architecture
- Cooling System Mounted To A Wall/Window
- Rockledge Senior High School Rated A-
- No HOA
- Ceiling Fan
About This Home
Investor Special - Single Family investment opportunity for those looking to expand their real estate portfolio. This home offers a blend of comfort and practicality, with a tenant already in place with a lease through 10-31-2025 paying $1,000/month providing immediate rental income. Home features 3 Bedrooms, 2 full bathrooms, inside laundry and a large yard 0.28 Acres. Investors interested in this property are encouraged to inquire for more details or to schedule a viewing. Don't miss out on this investment opportunity with a built-in tenant. Owner is a licensed Real Estate Agent.
Home Details
Home Type
- Single Family
Est. Annual Taxes
- $1,360
Year Built
- Built in 1951
Lot Details
- 0.28 Acre Lot
- East Facing Home
Parking
- 1 Carport Space
Home Design
- Traditional Architecture
- Fixer Upper
- Frame Construction
- Shingle Roof
- Asphalt
Interior Spaces
- 1,238 Sq Ft Home
- 1-Story Property
- Ceiling Fan
Kitchen
- Electric Range
- Dishwasher
Flooring
- Laminate
- Vinyl
Bedrooms and Bathrooms
- 3 Bedrooms
- 2 Full Bathrooms
- Bathtub and Shower Combination in Primary Bathroom
Laundry
- Laundry in unit
- Washer and Electric Dryer Hookup
Schools
- Endeavour Elementary School
- Mcnair Middle School
- Rockledge High School
Utilities
- Cooling System Mounted To A Wall/Window
- Central Air
- Heating Available
- Electric Water Heater
Community Details
- No Home Owners Association
- Virginia Park Subdivision
- The community has rules related to allowing corporate owners
Listing and Financial Details
- Assessor Parcel Number 24-36-32-77-00028.0-0022.00
Map
Home Values in the Area
Average Home Value in this Area
Tax History
| Year | Tax Paid | Tax Assessment Tax Assessment Total Assessment is a certain percentage of the fair market value that is determined by local assessors to be the total taxable value of land and additions on the property. | Land | Improvement |
|---|---|---|---|---|
| 2023 | $399 | $22,120 | $20,000 | $2,120 |
| 2022 | $344 | $17,600 | $0 | $0 |
| 2021 | $151 | $6,760 | $5,000 | $1,760 |
| 2020 | $191 | $7,760 | $6,000 | $1,760 |
| 2019 | $194 | $7,760 | $6,000 | $1,760 |
| 2018 | $195 | $7,590 | $6,000 | $1,590 |
| 2017 | $200 | $7,590 | $6,000 | $1,590 |
| 2016 | $988 | $48,620 | $14,400 | $34,220 |
| 2015 | $921 | $43,080 | $14,400 | $28,680 |
| 2014 | $894 | $41,410 | $14,400 | $27,010 |
Property History
| Date | Event | Price | Change | Sq Ft Price |
|---|---|---|---|---|
| 04/10/2025 04/10/25 | For Sale | $149,000 | -- | $120 / Sq Ft |
Deed History
| Date | Type | Sale Price | Title Company |
|---|---|---|---|
| Interfamily Deed Transfer | -- | Countywide T&E Corp | |
| Interfamily Deed Transfer | -- | Countywide T&E Corp | |
| Warranty Deed | $20,000 | Countywide T&E Corp | |
| Quit Claim Deed | -- | Attorney | |
| Interfamily Deed Transfer | -- | Residential Title Svcs Inc | |
| Interfamily Deed Transfer | -- | -- | |
| Warranty Deed | $113,800 | Alliance Title Brevard Llc | |
| Warranty Deed | $39,900 | -- |
Mortgage History
| Date | Status | Loan Amount | Loan Type |
|---|---|---|---|
| Previous Owner | $118,000 | Balloon | |
| Previous Owner | $96,300 | No Value Available | |
| Previous Owner | $30,000 | Unknown | |
| Previous Owner | $37,900 | No Value Available |
Similar Homes in Rockledge, FL
Source: Space Coast MLS (Space Coast Association of REALTORS®)
MLS Number: 1042709
APN: 24-36-32-77-00028.0-0008.00
- Xxxx Fiske
- 1404 Counts St
- 614 S Georgia Ave
- 606 S Varr Ave
- 1009 S Fiske Blvd
- 1237 Holmes St
- Xxxx S Fiske Blvd
- 710 Aurora St
- 535 S Kentucky Ave
- 636 Donley St
- 1061 Revilla Ln
- 1232 Jackson St
- 1140 Dolphin Dr
- 1276 Short St
- 1131 Tarpon Dr
- 803 Johnson St
- 145 Ruth Ave
- 714 Johnson St
- 1281 Alsup Dr
- 1280 Estridge Dr






