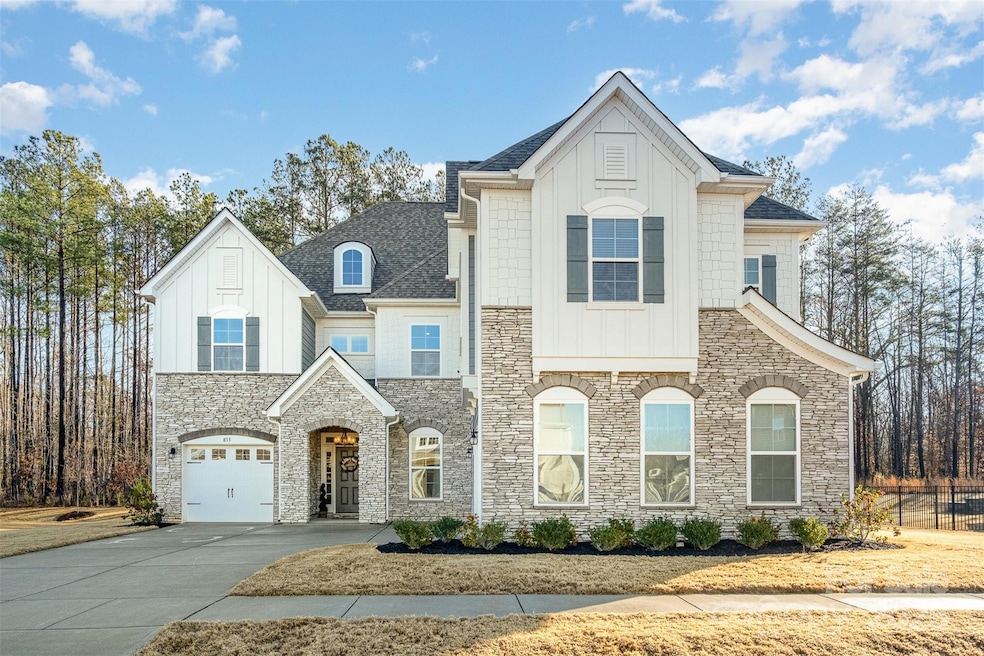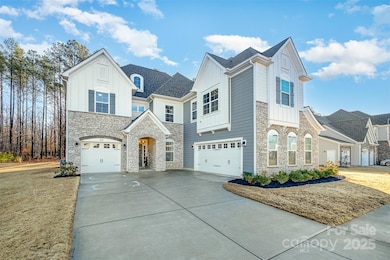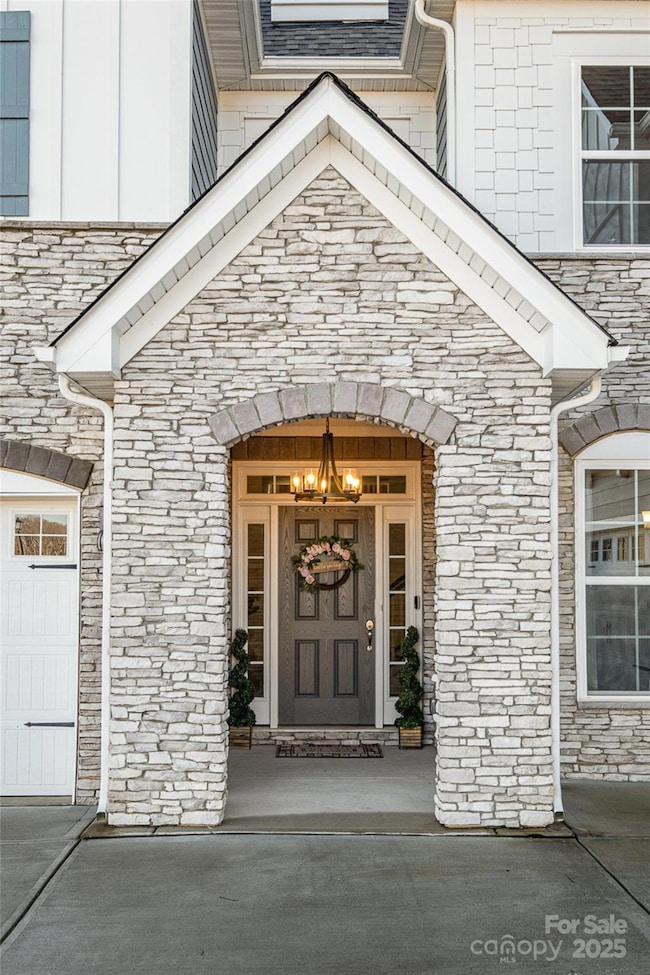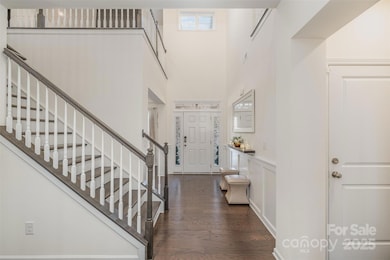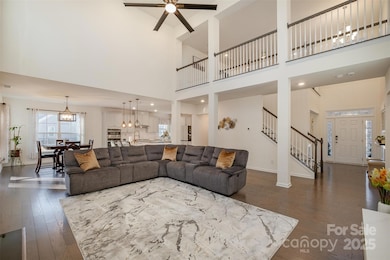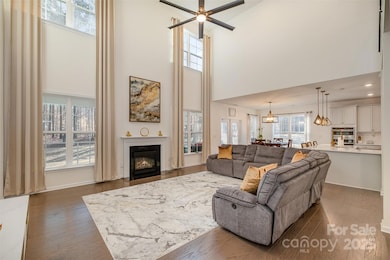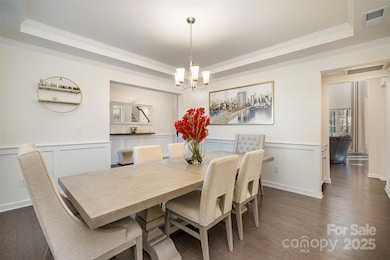
815 Yucatan Dr Waxhaw, NC 28173
Highlights
- Open Floorplan
- Transitional Architecture
- Screened Porch
- Wooded Lot
- Wood Flooring
- 3 Car Attached Garage
About This Home
As of April 2025Step inside this 3700+ s.f. home and instantly you feel the openness of the floorplan. Neutral paint colors throughout, beautiful hardwood floors, natural light flowing in from all directions and upgraded lighting & ceiling fans await you. Main level has a formal dining room w/tray ceiling; two-story great room w/gas fireplace; eat-in kitchen w/ample storage & quartzite countertops; gas range top; upgraded wood shelving in a large walk-in pantry, drop zone; laundry room; full bath and first of 4 guest rooms and an oversized screened in porch. Wood spindled railing & stairs leads you up to the 2nd floor as it wraps around the 2nd floor’s loft area & walkway. Three additional secondary bedrooms, 2 w/upgraded custom closets; 2 full baths; large primary bedroom w/primary bath featuring his & her vanities, soaking tub, large walk-in shower & huge walk-in closet! This well maintained home sits on a professionally landscaped yard; irrigation system; (3)-car garage is painted & insulated.
Last Agent to Sell the Property
Allen Tate Charlotte South Brokerage Email: joni.walker@allentate.com License #295269

Co-Listed By
Allen Tate Charlotte South Brokerage Email: joni.walker@allentate.com License #295039
Home Details
Home Type
- Single Family
Est. Annual Taxes
- $3,226
Year Built
- Built in 2023
Lot Details
- Level Lot
- Irrigation
- Wooded Lot
HOA Fees
- $83 Monthly HOA Fees
Parking
- 3 Car Attached Garage
- Garage Door Opener
- Driveway
Home Design
- Transitional Architecture
- Slab Foundation
- Stone Siding
Interior Spaces
- 2-Story Property
- Open Floorplan
- Entrance Foyer
- Great Room with Fireplace
- Screened Porch
- Pull Down Stairs to Attic
- Laundry Room
Kitchen
- Oven
- Gas Cooktop
- Microwave
- Dishwasher
- Kitchen Island
- Disposal
Flooring
- Wood
- Tile
Bedrooms and Bathrooms
- Walk-In Closet
- 4 Full Bathrooms
Schools
- Western Union Elementary School
- Parkwood Middle School
- Parkwood High School
Utilities
- Forced Air Zoned Heating and Cooling System
Community Details
- Superior Assoc Mgmt Association, Phone Number (704) 875-7299
- Wrenn Creek Subdivision
Listing and Financial Details
- Assessor Parcel Number 06054778
Map
Home Values in the Area
Average Home Value in this Area
Property History
| Date | Event | Price | Change | Sq Ft Price |
|---|---|---|---|---|
| 04/16/2025 04/16/25 | Sold | $835,000 | -1.8% | $221 / Sq Ft |
| 03/17/2025 03/17/25 | Pending | -- | -- | -- |
| 02/27/2025 02/27/25 | For Sale | $850,000 | -- | $225 / Sq Ft |
Tax History
| Year | Tax Paid | Tax Assessment Tax Assessment Total Assessment is a certain percentage of the fair market value that is determined by local assessors to be the total taxable value of land and additions on the property. | Land | Improvement |
|---|---|---|---|---|
| 2024 | $3,226 | $501,500 | $85,600 | $415,900 |
| 2023 | $2,390 | $376,800 | $85,600 | $291,200 |
Deed History
| Date | Type | Sale Price | Title Company |
|---|---|---|---|
| Special Warranty Deed | -- | None Listed On Document |
Similar Homes in Waxhaw, NC
Source: Canopy MLS (Canopy Realtor® Association)
MLS Number: 4213402
APN: 06-054-778
- 835 Yucatan Dr
- 2100 Winding Oaks Trail
- 5801 Cross Point Ct
- 2000 Willowcrest Dr
- 1041 Crofton Dr
- 1805 Palazzo Dr
- 1813 Robbins Meadows Dr
- 1811 Robbins Meadows Dr
- 1809 Robbins Meadows Dr
- 1518 Billy Howey Rd Unit 6
- 6634 Sadler Rd
- 5600 Ballenger Ct
- 5601 Ballenger Ct
- 1161 Woodwinds Dr
- 4909 Pleasant Grove Rd
- 5405 Silver Creek Dr
- 2007 Kendall Dr Unit 6
- 4807 Lon Parker Rd Unit 1
- 3011 Kendall Dr Unit 12
- 1909 Madeira Cir
