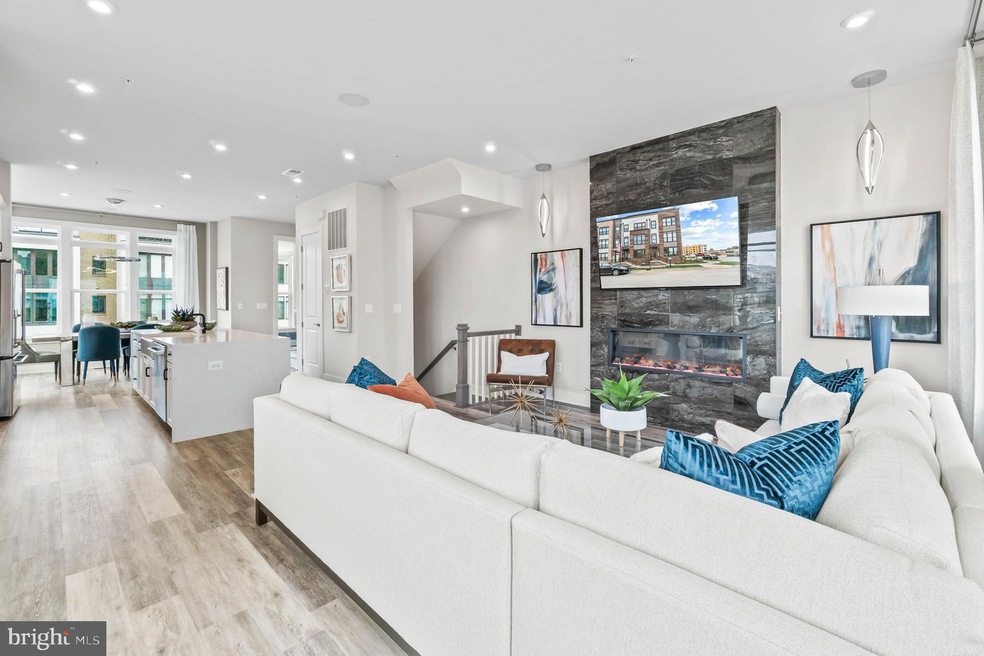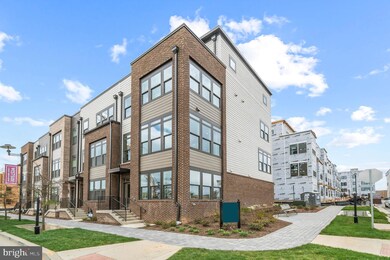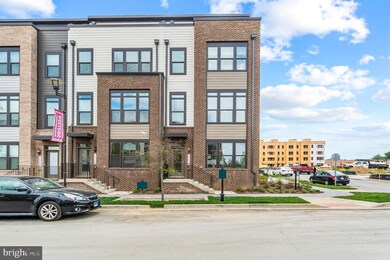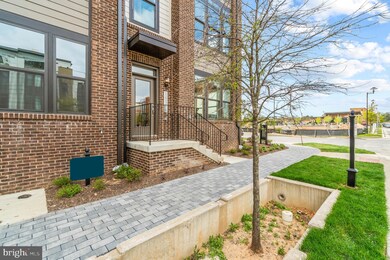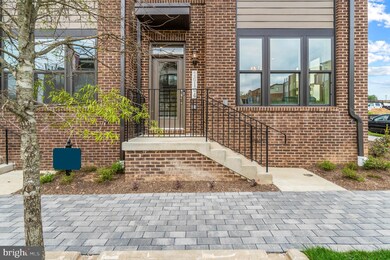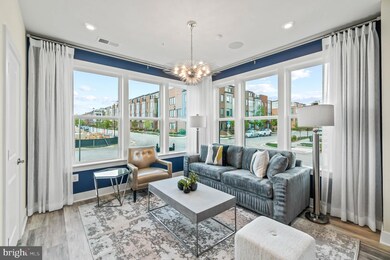
8150 Front St Rockville, MD 20855
Highlights
- Fitness Center
- Eat-In Gourmet Kitchen
- Clubhouse
- New Construction
- Open Floorplan
- Contemporary Architecture
About This Home
As of December 2024The Vera offers a unique and unparalleled living experience. Step inside to discover a lower level flex space with a half bath. Upstairs, you'll find an oversized kitchen island at the heart of the gourmet kitchen, complete with top-of-the-line appliances and abundant counter space - a true chef's dream. Natural light floods through the atrium door, enhancing the spacious atmosphere, perfect for cooking and entertaining by the fireplace in the family room. Don't miss the exquisite oak stairs as you explore this stunning residence. Need some fresh air? The deck off the main level provides a tranquil outdoor space to unwind and relax after a long day.
The Vera, a stunning residence, boasts an upper level designed for utmost comfort. It features a spacious primary bedroom with an elegant en-suite bathroom, perfect for relaxation. Additionally, there is an inviting bedroom with easy access to a well-appointed hall bath. Moving on to the loft level, you'll discover another cozy bedroom, an additional bathroom for convenience, a charming loft space ideal for various activities, and a delightful terrace, promising a perfect blend of indoor and outdoor living experiences.
Photos shown are from a similar Vera home.
Townhouse Details
Home Type
- Townhome
Est. Annual Taxes
- $2,302
Lot Details
- Property is in excellent condition
HOA Fees
- $177 Monthly HOA Fees
Parking
- 2 Car Attached Garage
- Rear-Facing Garage
Home Design
- New Construction
- Contemporary Architecture
- Slab Foundation
- Brick Front
Interior Spaces
- 2,183 Sq Ft Home
- Property has 4 Levels
- Open Floorplan
- Recessed Lighting
- 1 Fireplace
- Family Room Off Kitchen
Kitchen
- Eat-In Gourmet Kitchen
- Gas Oven or Range
- Cooktop
- Microwave
- Dishwasher
- Kitchen Island
- Disposal
Bedrooms and Bathrooms
- 3 Bedrooms
- Walk-In Closet
Schools
- Washington Grove Elementary School
- Forest Oak Middle School
- Gaithersburg High School
Utilities
- Central Heating and Cooling System
- Electric Water Heater
Listing and Financial Details
- Tax Lot R31
Community Details
Overview
- Association fees include lawn maintenance, pool(s), snow removal, trash
- Built by Stanley Martin Homes
- Westside At Shady Grove Subdivision, The Vera Floorplan
Amenities
- Common Area
- Clubhouse
- Meeting Room
Recreation
- Community Playground
- Fitness Center
- Community Pool
- Jogging Path
Map
Home Values in the Area
Average Home Value in this Area
Property History
| Date | Event | Price | Change | Sq Ft Price |
|---|---|---|---|---|
| 12/03/2024 12/03/24 | Sold | $813,318 | +0.8% | $373 / Sq Ft |
| 06/13/2024 06/13/24 | Pending | -- | -- | -- |
| 06/07/2024 06/07/24 | Price Changed | $807,218 | +0.2% | $370 / Sq Ft |
| 05/06/2024 05/06/24 | For Sale | $805,868 | -- | $369 / Sq Ft |
Tax History
| Year | Tax Paid | Tax Assessment Tax Assessment Total Assessment is a certain percentage of the fair market value that is determined by local assessors to be the total taxable value of land and additions on the property. | Land | Improvement |
|---|---|---|---|---|
| 2024 | $2,302 | $200,000 | $200,000 | $0 |
| 2023 | -- | $200,000 | $200,000 | $0 |
| 2022 | $0 | $200,000 | $200,000 | $0 |
| 2021 | -- | $200,000 | $200,000 | $0 |
| 2020 | -- | $200,000 | $200,000 | $0 |
| 2019 | -- | $200,000 | $200,000 | $0 |
Mortgage History
| Date | Status | Loan Amount | Loan Type |
|---|---|---|---|
| Open | $588,318 | New Conventional | |
| Closed | $588,318 | New Conventional |
Deed History
| Date | Type | Sale Price | Title Company |
|---|---|---|---|
| Deed | $813,318 | First Excel Title | |
| Deed | $813,318 | First Excel Title |
Similar Homes in Rockville, MD
Source: Bright MLS
MLS Number: MDMC2131098
APN: 09-03836148
- 16650 Crabbs Branch Way
- 16309 Columbus Ave
- 8177 Front St
- 8227 Front Loop
- 16206 Decker Place
- 8044 Red Hook St
- 8178 Red Hook St
- 16041 Bowery St
- 16180 Connors Way Unit 65
- 16162 Connors Way Unit 73
- 16164 Connors Way Unit 74
- 8161 Tompkins St
- 16142 Connors Way
- 16119 Connors Way
- 16110 Connors Way Unit 95
- 16170 Frederick Rd
- 16186 Frederick Rd
- 3154 Nina Clarke Dr
- 3142 Nina Clarke Dr
- 16144 Frederick Rd
