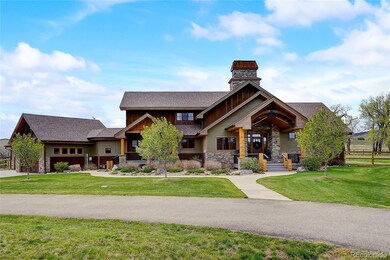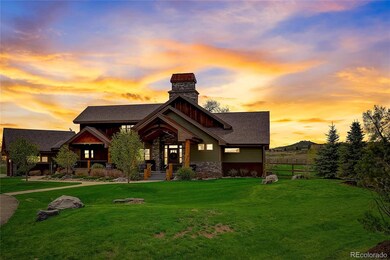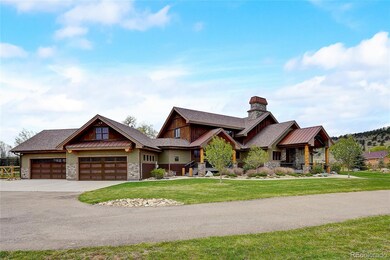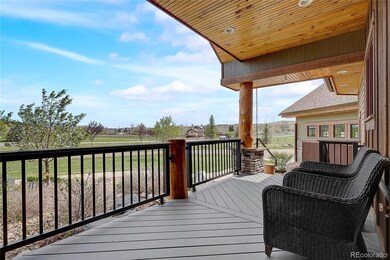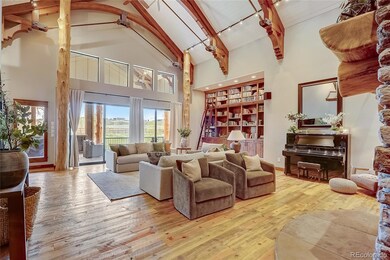
8150 Open View Place Loveland, CO 80537
Highlights
- Horses Allowed On Property
- Wine Cellar
- Spa
- Big Thompson Elementary School Rated A-
- Home Theater
- Primary Bedroom Suite
About This Home
As of April 2025Welcome to this stunning one-of-a-kind custom mountain home, nestled on 2.75 acres of picturesque land. Situated on a beautiful quiet cul-de-sac, this luxury residence offers lush green pastures and breathtaking mountain views. No detail was left unturned in the first-class design and decor of this home, showcasing high-end features and quality workmanship throughout. As you step inside, you'll immediately feel the mountain-vibe ambiance, with soaring vaulted ceilings and custom trim, doors, and wood beams. The striking wide-plank wood floors and custom built-ins add to the rustic elegance of the home, while the living room fireplace with its impressive floor-to-ceiling stacked stone creates a cozy focal point for gatherings. The chef-worthy gourmet kitchen is a culinary dream, boasting a professional gas range and a center island with a board countertop with disposal. The main level primary suite is a retreat unto itself, featuring a private deck and a rustic 5-piece bath with pebble stone and wood floors. The free-standing bathtub sits atop wood beams, adding to the charm and character of the space, with a dreamy walk-in closet featuring its own washer and dryer. Upstairs, a charming bedroom awaits with a private sitting room and en-suite bath. The finished basement is perfect for entertaining and relaxation, with an extensive family room featuring a world-class custom bar, home theater, and a wine cellar. Outside, the incredible outdoor living space beckons for year-round enjoyment, with a large covered patio, fire pit, hot tub, and plenty of space to play and entertain. Solar panels keep energy costs low, while the peaceful creek behind the home adds to the tranquility of the setting. Some newer updates including landscaping, fencing, asphalt driveway, irrigation, fire pit, concrete, brick patio, appliances, carpeting, refinished porches, & all interior and exterior painting in 2024 ensure that this home is move-in ready and waiting for you to make it your own.
Last Agent to Sell the Property
Andrew Rottner
Redfin Corporation Brokerage Email: Andrew.Rottner@Redfin.com,720-745-2937 License #100056765

Home Details
Home Type
- Single Family
Est. Annual Taxes
- $7,788
Year Built
- Built in 2017
Lot Details
- 2.75 Acre Lot
- Open Space
- Cul-De-Sac
- Property is Fully Fenced
- Landscaped
- Front and Back Yard Sprinklers
- Mountainous Lot
- Many Trees
- Garden
- Property is zoned FA1
HOA Fees
- $83 Monthly HOA Fees
Parking
- 4 Car Attached Garage
- Parking Storage or Cabinetry
- Heated Garage
- Insulated Garage
- Lighted Parking
- Tandem Parking
- Exterior Access Door
- Circular Driveway
Property Views
- Mountain
- Valley
Home Design
- Frame Construction
- Architectural Shingle Roof
- Wood Siding
- Cement Siding
- Metal Siding
- Stone Siding
- Log Siding
Interior Spaces
- 2-Story Property
- Open Floorplan
- Wet Bar
- Home Theater Equipment
- Sound System
- Wired For Data
- Built-In Features
- Bar Fridge
- Vaulted Ceiling
- Smart Ceiling Fan
- Ceiling Fan
- Gas Log Fireplace
- Window Treatments
- Mud Room
- Entrance Foyer
- Smart Doorbell
- Wine Cellar
- Family Room
- Living Room with Fireplace
- 2 Fireplaces
- Dining Room
- Home Theater
- Home Office
- Bonus Room
Kitchen
- Breakfast Area or Nook
- Eat-In Kitchen
- Double Self-Cleaning Convection Oven
- Cooktop with Range Hood
- Microwave
- Freezer
- Dishwasher
- Wine Cooler
- Smart Appliances
- Kitchen Island
- Granite Countertops
- Butcher Block Countertops
- Utility Sink
- Disposal
Flooring
- Wood
- Carpet
Bedrooms and Bathrooms
- Primary Bedroom Suite
- Walk-In Closet
Laundry
- Laundry Room
- Dryer
- Washer
Finished Basement
- Walk-Out Basement
- Basement Fills Entire Space Under The House
- Interior and Exterior Basement Entry
- Sump Pump
- Fireplace in Basement
- Bedroom in Basement
- 2 Bedrooms in Basement
- Crawl Space
Home Security
- Smart Locks
- Smart Thermostat
- Water Leak Detection System
- Carbon Monoxide Detectors
- Fire and Smoke Detector
Eco-Friendly Details
- Green Roof
- Energy-Efficient Appliances
- Energy-Efficient Windows
- Energy-Efficient HVAC
- Energy-Efficient Lighting
- Energy-Efficient Insulation
- Energy-Efficient Thermostat
- Smoke Free Home
- Smart Irrigation
Outdoor Features
- Spa
- Balcony
- Deck
- Covered patio or porch
- Fire Pit
- Exterior Lighting
- Outdoor Gas Grill
- Rain Gutters
- Fire Mitigation
Schools
- Big Thompson Elementary School
- Walt Clark Middle School
- Thompson Valley High School
Utilities
- Forced Air Heating and Cooling System
- Humidifier
- Propane
- Natural Gas Connected
- Tankless Water Heater
- Gas Water Heater
- Septic Tank
- High Speed Internet
- Satellite Dish
- Cable TV Available
Additional Features
- Garage doors are at least 85 inches wide
- Horses Allowed On Property
Community Details
- Association fees include road maintenance, water
- Foothills Vista HOA, Phone Number (970) 290-8141
- Foothills Vista Subdivision
- Foothills
Listing and Financial Details
- Exclusions: Seller`s Personal Property.
- Assessor Parcel Number R1607112
Map
Home Values in the Area
Average Home Value in this Area
Property History
| Date | Event | Price | Change | Sq Ft Price |
|---|---|---|---|---|
| 04/22/2025 04/22/25 | Sold | $2,525,000 | -4.7% | $340 / Sq Ft |
| 05/09/2024 05/09/24 | For Sale | $2,650,000 | +82.8% | $357 / Sq Ft |
| 03/09/2021 03/09/21 | Off Market | $1,450,000 | -- | -- |
| 01/28/2019 01/28/19 | Off Market | $135,000 | -- | -- |
| 05/18/2018 05/18/18 | Sold | $1,450,000 | -3.0% | $218 / Sq Ft |
| 04/18/2018 04/18/18 | Pending | -- | -- | -- |
| 02/27/2018 02/27/18 | For Sale | $1,495,000 | +1007.4% | $225 / Sq Ft |
| 08/12/2013 08/12/13 | Sold | $135,000 | 0.0% | $20 / Sq Ft |
| 07/13/2013 07/13/13 | Pending | -- | -- | -- |
| 07/01/2013 07/01/13 | For Sale | $135,000 | -- | $20 / Sq Ft |
Tax History
| Year | Tax Paid | Tax Assessment Tax Assessment Total Assessment is a certain percentage of the fair market value that is determined by local assessors to be the total taxable value of land and additions on the property. | Land | Improvement |
|---|---|---|---|---|
| 2025 | $9,689 | $126,965 | $33,500 | $93,465 |
| 2024 | $9,689 | $126,965 | $33,500 | $93,465 |
| 2022 | $7,788 | $98,773 | $11,120 | $87,653 |
| 2021 | $7,992 | $101,616 | $11,440 | $90,176 |
| 2020 | $8,244 | $104,812 | $11,440 | $93,372 |
| 2019 | $8,103 | $104,812 | $11,440 | $93,372 |
| 2018 | $7,467 | $91,642 | $11,520 | $80,122 |
| 2017 | $2,890 | $41,220 | $11,520 | $29,700 |
| 2016 | $3,305 | $45,571 | $12,736 | $32,835 |
| 2015 | $1,632 | $22,700 | $12,740 | $9,960 |
| 2014 | $2,911 | $39,150 | $39,150 | $0 |
Mortgage History
| Date | Status | Loan Amount | Loan Type |
|---|---|---|---|
| Open | $1,080,000 | New Conventional | |
| Closed | $1,080,000 | No Value Available | |
| Previous Owner | $1,160,000 | New Conventional | |
| Previous Owner | $364,000 | Unknown | |
| Previous Owner | $101,250 | Purchase Money Mortgage | |
| Previous Owner | $137,000 | Seller Take Back |
Deed History
| Date | Type | Sale Price | Title Company |
|---|---|---|---|
| Quit Claim Deed | -- | Fidelity National Title | |
| Quit Claim Deed | -- | None Available | |
| Warranty Deed | $1,450,000 | Land Title Guarantee Co | |
| Warranty Deed | $135,000 | Guardian Title | |
| Warranty Deed | $137,000 | Land Title Guarantee Company | |
| Warranty Deed | $152,000 | Chicago Title Co | |
| Warranty Deed | $190,000 | -- |
Similar Homes in the area
Source: REcolorado®
MLS Number: 8518888
APN: 05144-05-002
- 603 N County Road 29
- 7333 Leslie Dr
- 240 Garnet Valley Ct
- 519 Rugged Rock Rd
- 915 Wheatridge Ct
- 2411 Glade Rd
- 637 Deer Meadow Dr
- 3065 Wildes Rd
- 404 Black Elk Ct
- 2988 Black Fox Run Ln
- 3101 Escondido Dr
- 763 Deer Meadow Dr
- 1016 Meadowridge Ct
- 767 Deer Meadow Dr
- 895 Owl Grove Place
- 2707 Sedona Hills Dr
- 5053 W County Road 20
- 6302 W 32nd St
- 3905 Powderhorn Dr
- 5072 Saint Andrews Dr

