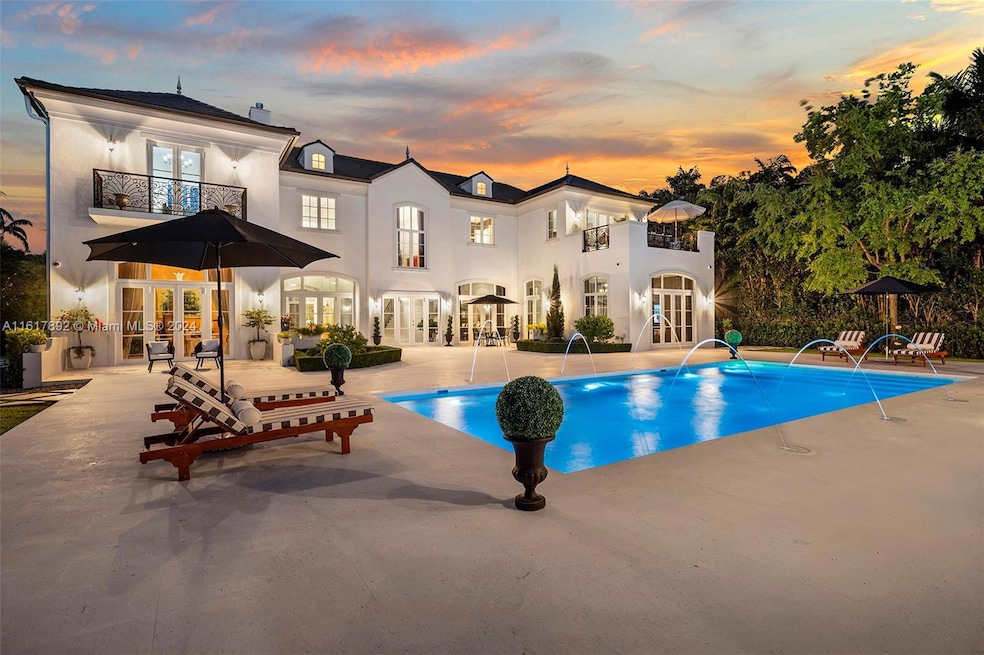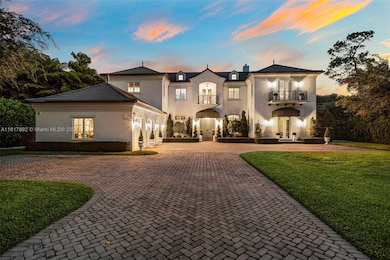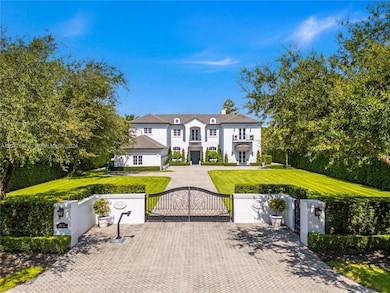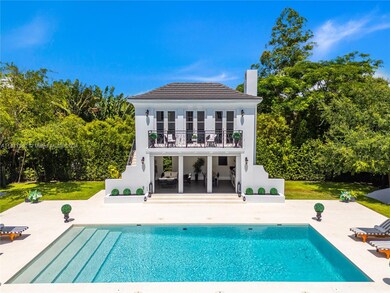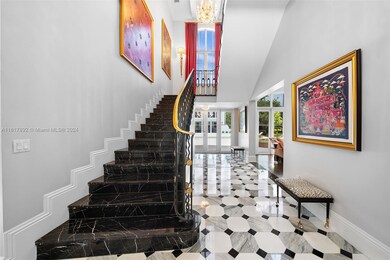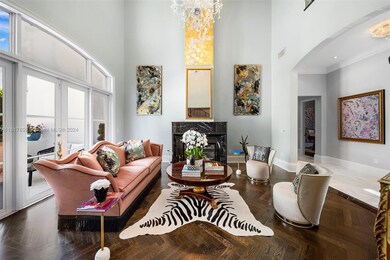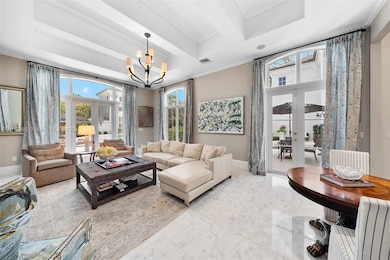
8150 Ponce de Leon Rd Miami, FL 33143
South Miami-Kendall NeighborhoodHighlights
- Guest House
- 1 Bedroom Guest House
- Sitting Area In Primary Bedroom
- Sunset Elementary School Rated A
- In Ground Pool
- 30,862 Sq Ft lot
About This Home
As of March 2025French Chateau in prestigious Ponce Davis community of Miami’s finest residences. Nestled on high ground between Coral Gables and the Village of Pinecrest, this neighborhood of single-family estates offers privacy set in a tranquil oasis of large lots and mature vegetation. Minutes from Miami’s financial hub, high-end shops, top-rated cultural & entertainment venues and acclaimed private schools, with easy access to MIA’s daily non-stop flights to over 180 global destinations. Built in 2016 and expanded in 2023, this ‘work of art’ includes 8 bedrooms and grand indoor & outdoor entertaining areas, totaling 8,100 sf of meticulously appointed space. The creators of this magnificent residence are looking forward to soon welcoming new residents to this esteemed estate.
Home Details
Home Type
- Single Family
Est. Annual Taxes
- $79,616
Year Built
- Built in 2016
Lot Details
- 0.71 Acre Lot
- East Facing Home
- Property is zoned 2300
Parking
- 3 Car Attached Garage
- Driveway
- Paver Block
- Open Parking
Home Design
- Flat Tile Roof
- Concrete Block And Stucco Construction
Interior Spaces
- 6,746 Sq Ft Home
- 2-Story Property
- Built-In Features
- Vaulted Ceiling
- Fireplace
- Drapes & Rods
- Entrance Foyer
- Great Room
- Family Room
- Formal Dining Room
- Den
- Garden Views
Kitchen
- Breakfast Area or Nook
- Eat-In Kitchen
- Built-In Oven
- Gas Range
- Microwave
- Dishwasher
- Disposal
Flooring
- Wood
- Marble
Bedrooms and Bathrooms
- 8 Bedrooms
- Sitting Area In Primary Bedroom
- Main Floor Bedroom
- Primary Bedroom Upstairs
- Walk-In Closet
- In-Law or Guest Suite
- Dual Sinks
- Separate Shower in Primary Bathroom
Laundry
- Laundry in Utility Room
- Dryer
- Washer
Home Security
- High Impact Windows
- High Impact Door
Outdoor Features
- In Ground Pool
- Balcony
- Exterior Lighting
- Outdoor Grill
Additional Homes
- Guest House
- 1 Bedroom Guest House
- One Bathroom Guest House
Schools
- Sunset Elementary School
- Ponce De Leon Middle School
- Coral Gables High School
Utilities
- Central Heating and Cooling System
- Whole House Permanent Generator
- Well
- Septic Tank
Community Details
- No Home Owners Association
- Ponce Gate Subdivision
Listing and Financial Details
- Assessor Parcel Number 30-41-31-055-0040
Map
Home Values in the Area
Average Home Value in this Area
Property History
| Date | Event | Price | Change | Sq Ft Price |
|---|---|---|---|---|
| 03/31/2025 03/31/25 | Sold | $10,450,000 | -7.1% | $1,549 / Sq Ft |
| 03/10/2025 03/10/25 | Pending | -- | -- | -- |
| 07/08/2024 07/08/24 | For Sale | $11,250,000 | -- | $1,668 / Sq Ft |
Tax History
| Year | Tax Paid | Tax Assessment Tax Assessment Total Assessment is a certain percentage of the fair market value that is determined by local assessors to be the total taxable value of land and additions on the property. | Land | Improvement |
|---|---|---|---|---|
| 2024 | $79,617 | $4,686,034 | -- | -- |
| 2023 | $79,617 | $4,112,722 | $0 | $0 |
| 2022 | $66,226 | $3,738,839 | $1,697,410 | $2,041,429 |
| 2021 | $51,595 | $2,789,776 | $1,269,971 | $1,519,805 |
| 2020 | $48,685 | $2,594,202 | $1,058,567 | $1,535,635 |
| 2019 | $48,217 | $2,560,652 | $1,009,187 | $1,551,465 |
| 2018 | $49,392 | $2,739,977 | $1,172,756 | $1,567,221 |
| 2017 | $48,726 | $2,628,581 | $0 | $0 |
| 2016 | $19,141 | $950,549 | $0 | $0 |
| 2015 | $16,729 | $864,136 | $0 | $0 |
| 2014 | $19,763 | $1,018,446 | $0 | $0 |
Mortgage History
| Date | Status | Loan Amount | Loan Type |
|---|---|---|---|
| Open | $1,250,000 | New Conventional | |
| Previous Owner | $650,000 | New Conventional | |
| Previous Owner | $930,000 | Stand Alone First |
Deed History
| Date | Type | Sale Price | Title Company |
|---|---|---|---|
| Quit Claim Deed | -- | Attorney | |
| Quit Claim Deed | -- | Attorney | |
| Quit Claim Deed | $465,000 | Attorney | |
| Warranty Deed | $930,000 | Attorney | |
| Warranty Deed | $2,900,000 | Attorney | |
| Quit Claim Deed | -- | Attorney | |
| Warranty Deed | $5,150,000 | Attorney | |
| Interfamily Deed Transfer | -- | -- | |
| Interfamily Deed Transfer | -- | -- | |
| Quit Claim Deed | -- | -- | |
| Quit Claim Deed | $100 | -- |
Similar Homes in the area
Source: MIAMI REALTORS® MLS
MLS Number: A11617892
APN: 30-4131-055-0040
- 8010 Ponce de Leon Rd
- 4950 SW 82nd St
- 8150 SW 52nd Ave
- 4800 Pine Dr
- 5100 SW 85th St
- 7975 SW 52nd Ct
- 7930 SW 52nd Ct
- 5286 SW 80th St
- 4860 SW 76th St
- 4710 Pine Dr
- 4820 SW 86th Terrace
- 4780 SW 86th Terrace
- 4720 SW 76th Terrace
- 4725 Davis Rd
- 5396 SW 80th St
- 7531 SW 52nd Ct
- 8565 Old Cutler Rd
- 7950 Old Cutler Rd
- 7925 SW 54th Ave
- 7415 SW 49th Place
