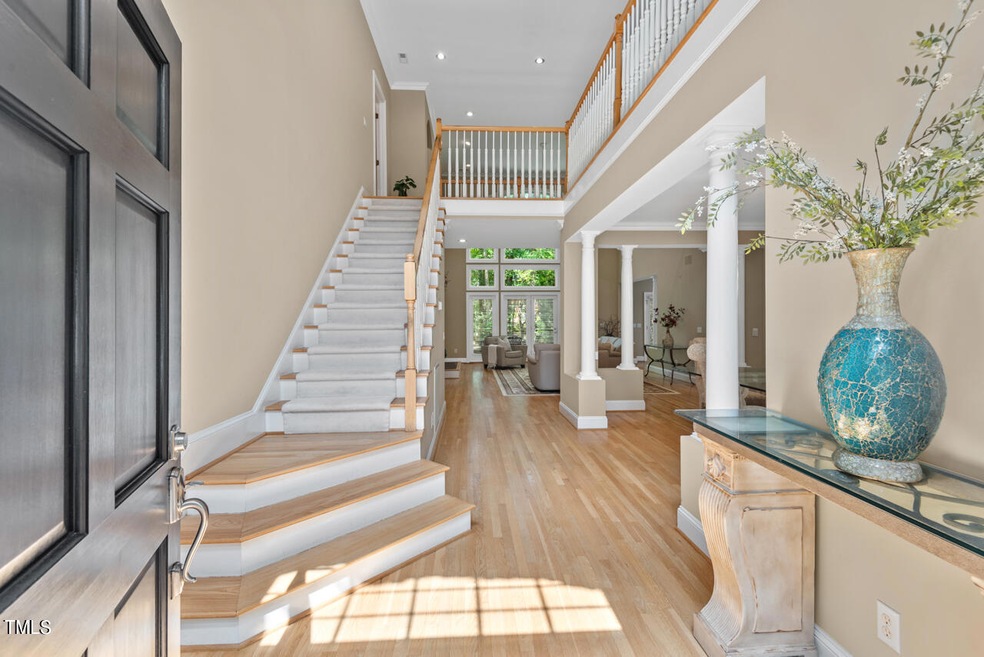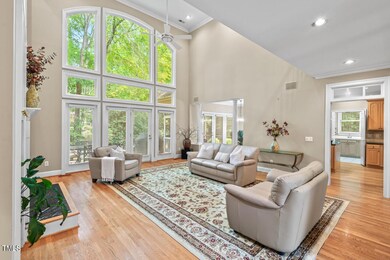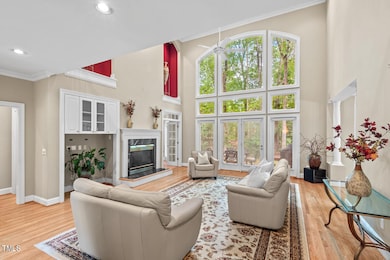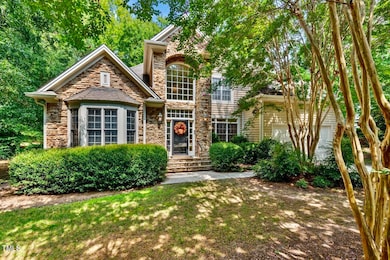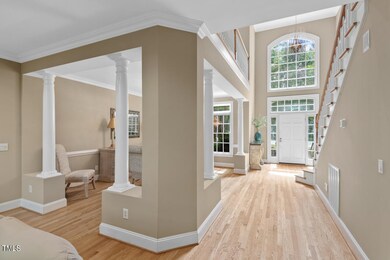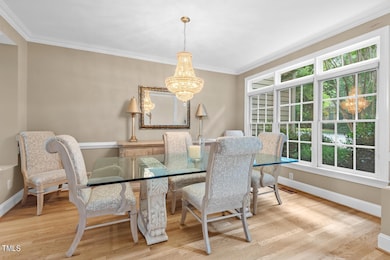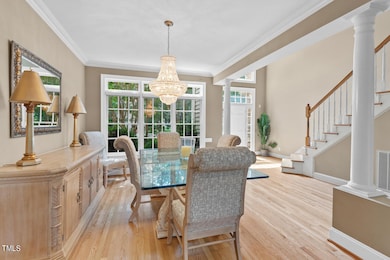
81504 Alexander Chapel Hill, NC 27517
Governors Club NeighborhoodHighlights
- Golf Course Community
- Fitness Center
- Open Floorplan
- North Chatham Elementary School Rated A-
- Gated Community
- Clubhouse
About This Home
As of March 2025New Roof! (11/24) New Heat Pump! (10/24)
Charming stone sets the tone for elegant living in the gated golf course community of Governors Club! Call me for a private Showing!
Tucked away in Morehead Forest, this home offers soaring ceilings and large open spaces for easy flexibility for your furnishings. Feel free to be as creative as you wish while defining rooms with your vision! The towering 2-story foyer is illuminated by natural light and a sophisticated chandelier suspended from the second-floor ceiling. A dramatic staircase ascends to a loft overlooking the first level. The main level primary bedroom allows easy and safe access to rooms you use daily. The kitchen has all the modern amenities, including a center island, desk, stainless steel appliances, built-in ovens, and a Wolf 6 burner gas cooktop with griddle. Steps away from the kitchen are a huge walk-in pantry and a laundry room, which doubles as a great caterer's prep area. Upstairs, you will find the loft, two additional bedrooms with walk-in closets, a full bathroom, & ample walk-in storage, including a cedar closet. Access from the sunroom, family room, or kitchen allows you to enjoy the huge deck and screened porch, which offers additional living space and protection from the elements. 15-30 minutes to UNC, RTP, RDU, Duke, NCCU, and Southpoint Mall.
Home Details
Home Type
- Single Family
Est. Annual Taxes
- $3,495
Year Built
- Built in 1996
Lot Details
- 0.25 Acre Lot
- Gentle Sloping Lot
- Landscaped with Trees
- Back and Front Yard
HOA Fees
- $278 Monthly HOA Fees
Parking
- 2 Car Attached Garage
- Front Facing Garage
- Garage Door Opener
Home Design
- Transitional Architecture
- Brick or Stone Mason
- Permanent Foundation
- Asphalt Roof
- Cedar
- Stone
Interior Spaces
- 3,180 Sq Ft Home
- 2-Story Property
- Open Floorplan
- Central Vacuum
- Built-In Features
- Bookcases
- Crown Molding
- Smooth Ceilings
- Cathedral Ceiling
- Ceiling Fan
- Chandelier
- Fireplace
- Bay Window
- Entrance Foyer
- Family Room
- Breakfast Room
- Dining Room
- Sun or Florida Room
- Screened Porch
Kitchen
- Eat-In Kitchen
- Built-In Gas Oven
- Built-In Oven
- Range Hood
- Microwave
- Dishwasher
- Kitchen Island
Flooring
- Wood
- Carpet
Bedrooms and Bathrooms
- 3 Bedrooms
- Primary Bedroom on Main
- Cedar Closet
- Walk-In Closet
- Double Vanity
- Whirlpool Bathtub
- Separate Shower in Primary Bathroom
- Walk-in Shower
Laundry
- Laundry Room
- Laundry on main level
- Sink Near Laundry
Attic
- Attic Floors
- Scuttle Attic Hole
- Unfinished Attic
Schools
- N Chatham Elementary School
- Margaret B Pollard Middle School
- Seaforth High School
Utilities
- Forced Air Heating and Cooling System
- Community Sewer or Septic
Additional Features
- Handicap Accessible
- Deck
Listing and Financial Details
- Assessor Parcel Number 67500
Community Details
Overview
- Association fees include unknown
- Governors Club Poa, Phone Number (919) 942-0500
- Governors Club Subdivision
Recreation
- Golf Course Community
- Tennis Courts
- Fitness Center
- Community Pool
Additional Features
- Clubhouse
- Gated Community
Map
Home Values in the Area
Average Home Value in this Area
Property History
| Date | Event | Price | Change | Sq Ft Price |
|---|---|---|---|---|
| 03/31/2025 03/31/25 | Sold | $682,254 | -6.5% | $215 / Sq Ft |
| 03/07/2025 03/07/25 | Pending | -- | -- | -- |
| 01/27/2025 01/27/25 | Price Changed | $729,900 | -2.7% | $230 / Sq Ft |
| 09/09/2024 09/09/24 | For Sale | $750,000 | -- | $236 / Sq Ft |
Tax History
| Year | Tax Paid | Tax Assessment Tax Assessment Total Assessment is a certain percentage of the fair market value that is determined by local assessors to be the total taxable value of land and additions on the property. | Land | Improvement |
|---|---|---|---|---|
| 2024 | $3,804 | $429,915 | $64,395 | $365,520 |
| 2023 | $3,804 | $429,915 | $64,395 | $365,520 |
| 2022 | $3,491 | $429,915 | $64,395 | $365,520 |
| 2021 | $3,448 | $429,915 | $64,395 | $365,520 |
| 2020 | $3,528 | $437,431 | $106,250 | $331,181 |
| 2019 | $3,528 | $437,431 | $106,250 | $331,181 |
| 2018 | $3,289 | $437,431 | $106,250 | $331,181 |
| 2017 | $3,289 | $437,431 | $106,250 | $331,181 |
| 2016 | $3,883 | $514,625 | $125,000 | $389,625 |
| 2015 | $3,822 | $514,625 | $125,000 | $389,625 |
| 2014 | $3,744 | $514,625 | $125,000 | $389,625 |
| 2013 | -- | $514,625 | $125,000 | $389,625 |
Mortgage History
| Date | Status | Loan Amount | Loan Type |
|---|---|---|---|
| Previous Owner | $115,000 | Credit Line Revolving | |
| Previous Owner | $334,000 | New Conventional | |
| Previous Owner | $350,000 | Unknown |
Deed History
| Date | Type | Sale Price | Title Company |
|---|---|---|---|
| Warranty Deed | $682,500 | None Listed On Document | |
| Deed | -- | -- |
Similar Homes in the area
Source: Doorify MLS
MLS Number: 10051633
APN: 0067500
