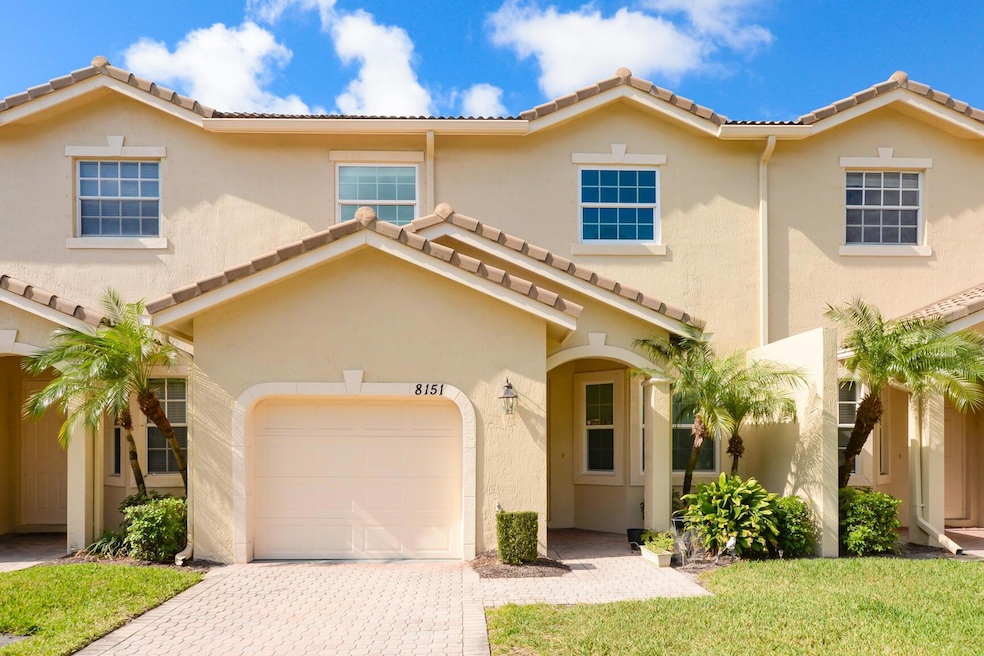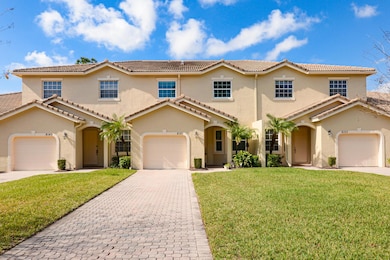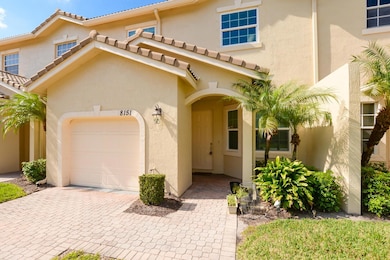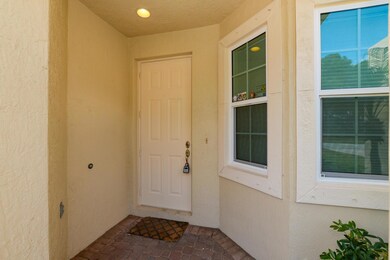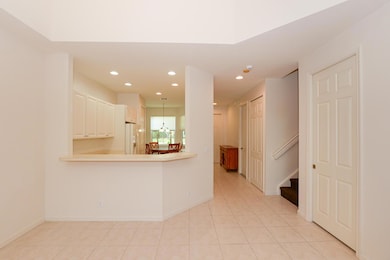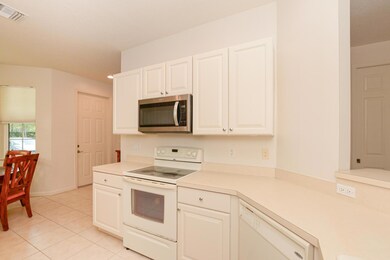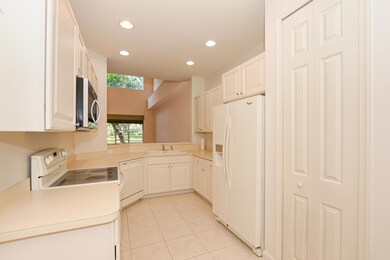
8151 Mulligan Cir Port Saint Lucie, FL 34986
The Reserve NeighborhoodEstimated payment $2,555/month
Highlights
- Lake Front
- Gated with Attendant
- Vaulted Ceiling
- Golf Course Community
- Clubhouse
- Loft
About This Home
Popular ''Devon'' Model Townhouse in PGA Village with Lake View features CBS Construction, Barrel tile roof, paver driveway, 3 BR's, 2.5 BA's, Loft, Den & 1 C Garage . Hosts impact hurricane windows. One of the favorite models in Castle Pines offers downstairs Master Suite with Lg Master Bath & walk in closet. Spacious Great Room, Vaulted Ceilings & Natural Lighting. Details include eat in Kitchen, pass through to dining room, pantry, foyer entrance & power room, Upstairs offers 2 Bedrooms, Bathroom, open Loft area & den/office or 4th BR with NEW Vinyl flooring. Screen enclosed Lanai with Lake View for tranquil evenings or morning coffee. Castle Pines at PGA is manned gated security & has a resort style pool. Perfect for 2nd home get away or rental opportunity. Partially furnished.
Open House Schedule
-
Sunday, April 27, 20251:00 to 4:00 pm4/27/2025 1:00:00 PM +00:004/27/2025 4:00:00 PM +00:00Come see this beautiful home in Castle PinesAdd to Calendar
Townhouse Details
Home Type
- Townhome
Est. Annual Taxes
- $3,222
Year Built
- Built in 2005
Lot Details
- 1,742 Sq Ft Lot
- Lake Front
- Sprinkler System
HOA Fees
- $472 Monthly HOA Fees
Parking
- 1 Car Attached Garage
- Garage Door Opener
- Driveway
Home Design
- Barrel Roof Shape
- Spanish Tile Roof
- Tile Roof
Interior Spaces
- 1,973 Sq Ft Home
- 2-Story Property
- Partially Furnished
- Vaulted Ceiling
- Ceiling Fan
- Blinds
- Sliding Windows
- Great Room
- Combination Dining and Living Room
- Den
- Loft
- Lake Views
- Home Security System
- Washer and Dryer
Kitchen
- Eat-In Kitchen
- Electric Range
- Microwave
- Dishwasher
Flooring
- Carpet
- Tile
- Vinyl
Bedrooms and Bathrooms
- 3 Bedrooms
- Split Bedroom Floorplan
- Walk-In Closet
- Dual Sinks
- Separate Shower in Primary Bathroom
Outdoor Features
- Patio
Utilities
- Central Heating and Cooling System
- Electric Water Heater
- Cable TV Available
Listing and Financial Details
- Assessor Parcel Number 332750300720002
- Seller Considering Concessions
Community Details
Overview
- Association fees include management, common areas, cable TV, ground maintenance, maintenance structure, recreation facilities, security, internet
- Built by Kolter Homes
- Pod 20C Pud Ll At The Res Subdivision, Devon Floorplan
Amenities
- Clubhouse
- Billiard Room
- Community Library
- Community Wi-Fi
Recreation
- Golf Course Community
- Tennis Courts
- Community Basketball Court
- Pickleball Courts
- Community Pool
- Putting Green
- Park
Security
- Gated with Attendant
- Fire and Smoke Detector
Map
Home Values in the Area
Average Home Value in this Area
Tax History
| Year | Tax Paid | Tax Assessment Tax Assessment Total Assessment is a certain percentage of the fair market value that is determined by local assessors to be the total taxable value of land and additions on the property. | Land | Improvement |
|---|---|---|---|---|
| 2024 | $5,716 | $179,078 | -- | -- |
| 2023 | $5,716 | $260,600 | $0 | $260,600 |
| 2022 | $2,845 | $157,870 | $0 | $0 |
| 2021 | $2,839 | $153,272 | $0 | $0 |
| 2020 | $2,836 | $151,156 | $0 | $0 |
| 2019 | $2,796 | $147,758 | $0 | $0 |
| 2018 | $2,621 | $145,003 | $0 | $0 |
| 2017 | $2,591 | $163,800 | $0 | $163,800 |
| 2016 | $2,523 | $139,100 | $0 | $139,100 |
| 2015 | $3,420 | $139,100 | $0 | $139,100 |
| 2014 | $3,236 | $132,400 | $0 | $0 |
Property History
| Date | Event | Price | Change | Sq Ft Price |
|---|---|---|---|---|
| 03/16/2025 03/16/25 | Price Changed | $325,000 | -6.9% | $165 / Sq Ft |
| 02/06/2025 02/06/25 | For Sale | $349,000 | +112.8% | $177 / Sq Ft |
| 05/22/2015 05/22/15 | Sold | $164,000 | -5.7% | $83 / Sq Ft |
| 04/22/2015 04/22/15 | Pending | -- | -- | -- |
| 02/07/2015 02/07/15 | For Sale | $174,000 | +2.4% | $88 / Sq Ft |
| 02/26/2014 02/26/14 | Sold | $170,000 | 0.0% | $91 / Sq Ft |
| 02/24/2014 02/24/14 | For Sale | $170,000 | -- | $91 / Sq Ft |
Deed History
| Date | Type | Sale Price | Title Company |
|---|---|---|---|
| Quit Claim Deed | $57,900 | Patch Reef Title | |
| Warranty Deed | $82,000 | K Title Company Llc | |
| Warranty Deed | $82,000 | K Title Company Llc | |
| Special Warranty Deed | $170,000 | Dependable Title Svcs Fl Inc | |
| Trustee Deed | $97,600 | Attorney | |
| Quit Claim Deed | -- | None Available | |
| Corporate Deed | $216,400 | Chelsea Title Company |
Mortgage History
| Date | Status | Loan Amount | Loan Type |
|---|---|---|---|
| Previous Owner | $147,600 | New Conventional | |
| Previous Owner | $187,500 | Unknown |
Similar Homes in the area
Source: BeachesMLS
MLS Number: R11060032
APN: 33-27-503-0072-0002
- 8111 Mulligan Cir
- 8264 Mulligan Cir Unit 2612
- 8255 Mulligan Cir Unit 3422
- 8332 Mulligan Cir Unit 2014
- 8910 Sandshot Ct Unit 5123
- 8290 Mulligan Cir Unit 2421
- 8258 Mulligan Cir Unit 2721
- 8002 Carnoustie Place Unit 4012
- 8381 Mulligan Cir Unit 4611
- 8348 Mulligan Cir Unit 1914
- 8320 Mulligan Cir Unit 2112
- 8276 Mulligan Cir Unit 2512
- 8267 Mulligan Cir Unit 3314
- 8376 Mulligan Cir Unit 1822
- 8940 Sandshot Ct Unit 4914
- 8254 Mulligan Cir Unit 2723
- 8030 Carnoustie Place Unit 3814
- 8010 Carnoustie Place Unit 4022
- 8923 Sandshot Ct Unit 5422
- 9225 Wentworth Ln
