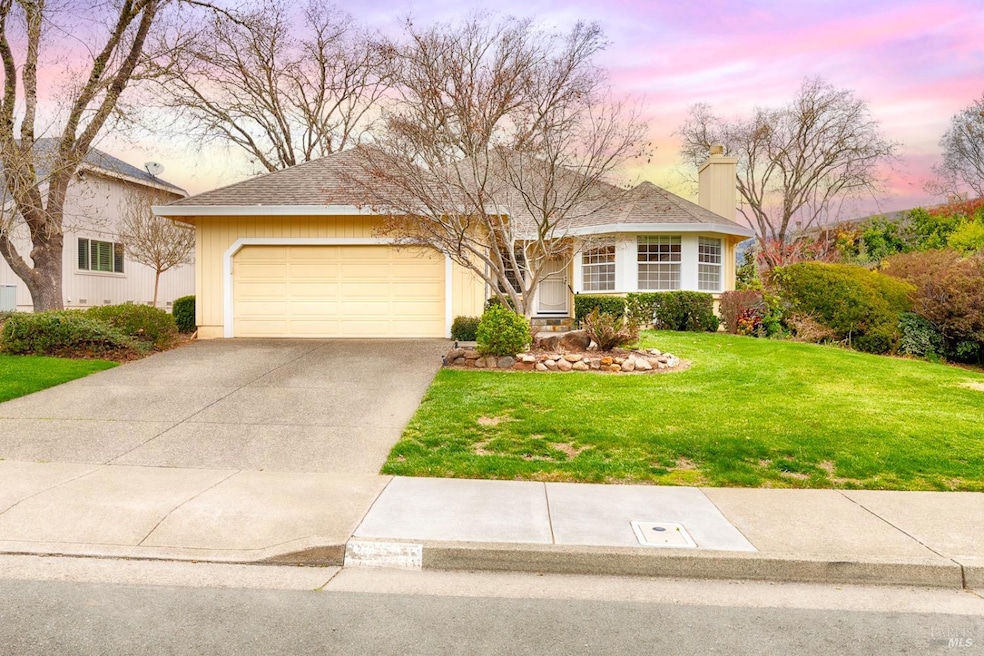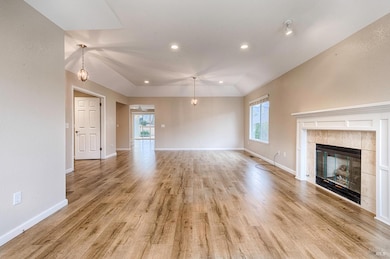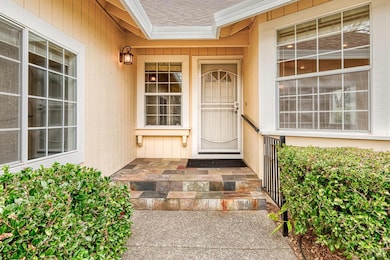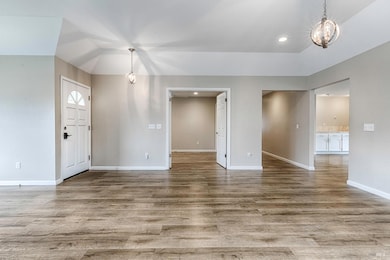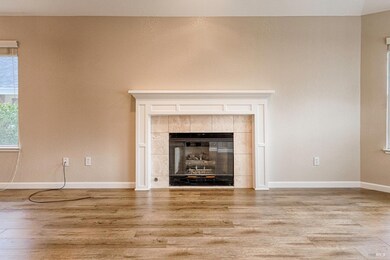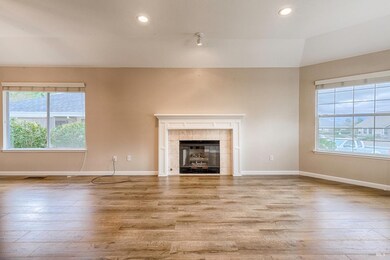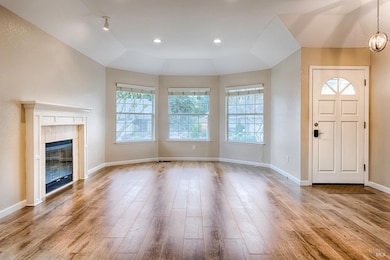
8151 Oakmont Dr Santa Rosa, CA 95409
Oakmont Village NeighborhoodEstimated payment $6,449/month
Highlights
- On Golf Course
- Stone Countertops
- Bathroom on Main Level
- Kenwood Elementary School Rated A-
- 2 Car Attached Garage
- Central Heating and Cooling System
About This Home
Nestled in the heart of the highly sought-after Oakmont senior community, this beautifully updated and maintained home offers modern comfort and appeal! Spacious home with 3 bedrooms perfect for family living or home office space. Two full bathrooms with stylish finishes and plenty of storage. A light-filled, open concept living area, ideal for entertaining and daily living. Updated kitchen with modern appliances, stone countertops, and ample cabinet space. Primary suite with large walk-in closet and en-suite bathroom for added privacy and comfort. Inviting backyard deck with plenty of room for outdoor dining, gardening, or relaxation. Located in Oakmont, a picturesque, 55+ active adult community with golf courses, walking trails, and recreational facilities just a stone's throw away.
Home Details
Home Type
- Single Family
Est. Annual Taxes
- $9,530
Year Built
- Built in 1988
Lot Details
- 3,772 Sq Ft Lot
- On Golf Course
HOA Fees
- $129 Monthly HOA Fees
Parking
- 2 Car Attached Garage
- 2 Open Parking Spaces
- Front Facing Garage
Property Views
- Golf Course
- Park or Greenbelt
Interior Spaces
- 2,005 Sq Ft Home
- 1-Story Property
- Ceiling Fan
- Living Room with Fireplace
- Electric Dryer Hookup
Kitchen
- Dishwasher
- Stone Countertops
Bedrooms and Bathrooms
- 3 Bedrooms
- Bathroom on Main Level
- 2 Full Bathrooms
Utilities
- Central Heating and Cooling System
- Heating System Uses Gas
Community Details
- Oakmont Village Association, Phone Number (707) 539-1611
Listing and Financial Details
- Assessor Parcel Number 016-730-016-000
Map
Home Values in the Area
Average Home Value in this Area
Tax History
| Year | Tax Paid | Tax Assessment Tax Assessment Total Assessment is a certain percentage of the fair market value that is determined by local assessors to be the total taxable value of land and additions on the property. | Land | Improvement |
|---|---|---|---|---|
| 2023 | $9,530 | $831,300 | $332,520 | $498,780 |
| 2022 | $6,497 | $597,969 | $178,936 | $419,033 |
| 2021 | $6,377 | $586,245 | $175,428 | $410,817 |
| 2020 | $6,356 | $580,235 | $173,630 | $406,605 |
| 2019 | $6,227 | $568,859 | $170,226 | $398,633 |
| 2018 | $6,173 | $557,706 | $166,889 | $390,817 |
| 2017 | $6,041 | $546,771 | $163,617 | $383,154 |
| 2016 | $5,990 | $536,051 | $160,409 | $375,642 |
| 2015 | $5,870 | $580,000 | $108,000 | $472,000 |
| 2014 | $6,243 | $580,000 | $108,000 | $472,000 |
Property History
| Date | Event | Price | Change | Sq Ft Price |
|---|---|---|---|---|
| 04/11/2025 04/11/25 | Price Changed | $990,000 | -5.7% | $494 / Sq Ft |
| 03/20/2025 03/20/25 | For Sale | $1,050,000 | -- | $524 / Sq Ft |
Deed History
| Date | Type | Sale Price | Title Company |
|---|---|---|---|
| Quit Claim Deed | -- | None Listed On Document | |
| Grant Deed | $815,000 | North Coast Title | |
| Interfamily Deed Transfer | -- | Old Republic Title Company | |
| Interfamily Deed Transfer | -- | Old Republic Title Company | |
| Interfamily Deed Transfer | -- | Old Republic Title Company | |
| Interfamily Deed Transfer | -- | Fidelity National Title Co | |
| Interfamily Deed Transfer | -- | Fidelity National Title Co | |
| Grant Deed | $528,000 | First American Title | |
| Interfamily Deed Transfer | -- | First American Title Company | |
| Interfamily Deed Transfer | -- | Old Republic Title Company | |
| Interfamily Deed Transfer | -- | None Available | |
| Grant Deed | $539,000 | Fidelity Natl Title Co | |
| Grant Deed | $309,000 | Old Republic Title Company | |
| Interfamily Deed Transfer | -- | -- |
Mortgage History
| Date | Status | Loan Amount | Loan Type |
|---|---|---|---|
| Previous Owner | $647,200 | New Conventional | |
| Previous Owner | $430,000 | New Conventional | |
| Previous Owner | $411,400 | New Conventional | |
| Previous Owner | $417,000 | New Conventional | |
| Previous Owner | $396,000 | Adjustable Rate Mortgage/ARM | |
| Previous Owner | $417,000 | New Conventional | |
| Previous Owner | $226,989 | New Conventional | |
| Previous Owner | $255,000 | No Value Available |
Similar Homes in Santa Rosa, CA
Source: Bay Area Real Estate Information Services (BAREIS)
MLS Number: 325024054
APN: 016-730-016
- 7889 Oakmont Dr
- 357 Singing Brook Cir
- 413 Crestridge Place
- 348 Singing Brook Cir
- 330 Singing Brook Cir
- 7840 Oakmont Dr
- 338 Singing Brook Cir
- 325 Twin Lakes Dr
- 469 Woodley Place
- 365 Twin Lakes Dr
- 7379 Oakmont Dr
- 8852 Hood Mountain Cir
- 448 Oak Brook Ln
- 301 Twin Lakes Dr Unit CA
- 431 Oak Brook Ln
- 8923 Oakmont Dr
- 429 Oak Brook Ln
- 8911 Oakmont Dr
- 8916 Oakmont Dr
- 8912 Oakmont Dr
