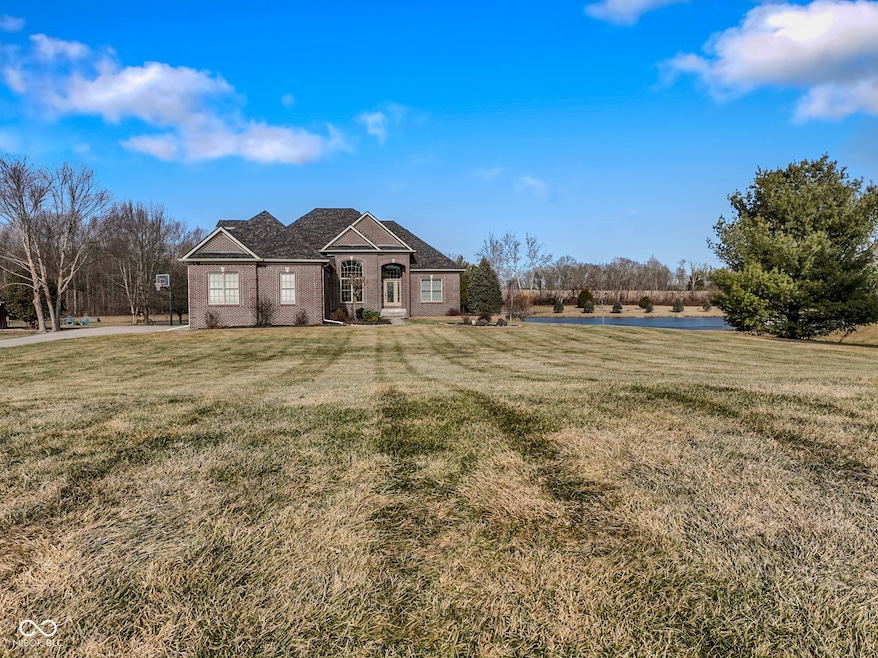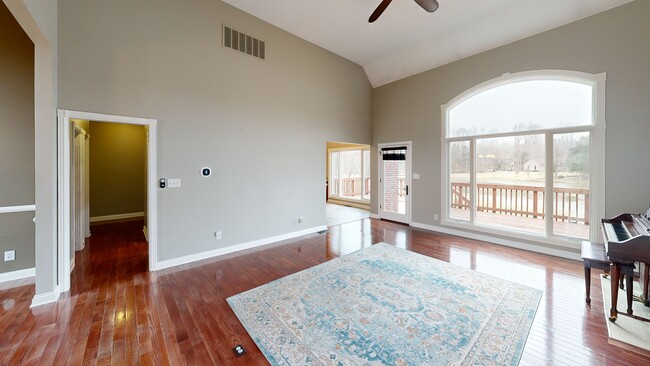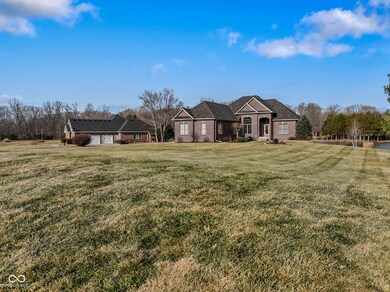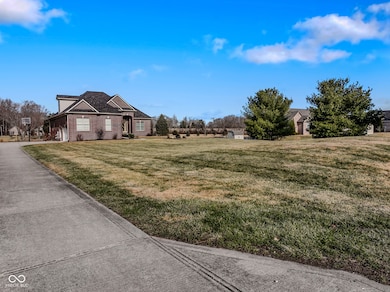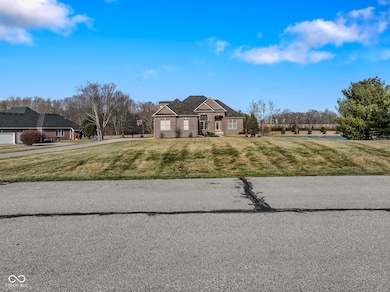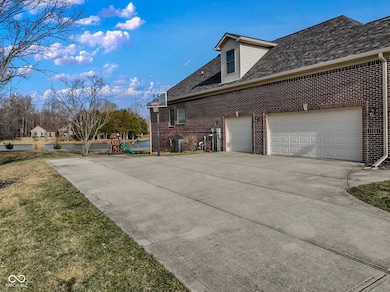
8152 Cottonwood Dr Martinsville, IN 46151
Estimated payment $3,897/month
Highlights
- Pond View
- Mature Trees
- Vaulted Ceiling
- Waterfront
- Deck
- Traditional Architecture
About This Home
Welcome to your dream home nestled on a picturesque 1.5-acre lot, featuring a serene pond and a charming dock, perfect for relaxation and outdoor enjoyment. This stunning custom brick residence, boasts 4 spacious bedrooms and 4 1/2 well-appointed bathrooms, making it ideal for comfort and convenience. Step inside to discover the welcoming open floor plan that seamlessly connects the living spaces. The heart of the home features a cozy living room, a delightful dining area, and a beautifully equipped kitchen with a newer dishwasher and refrigerator (2023), perfect for culinary enthusiasts. Retreat to the luxurious primary bedroom, complete with an en-suite bathroom showcasing dual vanities, a soothing whirlpool tub, a separate shower, and an expansive walk-in closet. The fully finished basement adds incredible value, offering a versatile space that could serve as an in-law suite or entertainment haven. With major updates including a new roof (2022), modern HVAC system (2021), new windows (2024), and water softener (2023) peace of mind is assured. The oversized 3-car side-load garage, alongside a tandem workshop downstairs, provides ample storage and work opportunities. Experience the tranquility of suburban living while being just minutes away from essential amenities, schools, and recreation. Don't miss your chance to own this exceptional home that harmonizes luxury with nature. Schedule a showing today and envision your life in this idyllic setting!
Listing Agent
F.C. Tucker Company Brokerage Email: nancy@nancysrealestateteam.com License #RB14029828

Home Details
Home Type
- Single Family
Est. Annual Taxes
- $2,902
Year Built
- Built in 2004
Lot Details
- 1.5 Acre Lot
- Waterfront
- Rural Setting
- Mature Trees
Parking
- 3 Car Attached Garage
- Workshop in Garage
- Side or Rear Entrance to Parking
- Tandem Parking
- Garage Door Opener
Home Design
- Traditional Architecture
- Brick Exterior Construction
- Concrete Perimeter Foundation
Interior Spaces
- 1.5-Story Property
- Wet Bar
- Woodwork
- Tray Ceiling
- Vaulted Ceiling
- Paddle Fans
- Gas Log Fireplace
- Thermal Windows
- Window Screens
- Entrance Foyer
- Living Room with Fireplace
- Pond Views
- Attic Access Panel
- Fire and Smoke Detector
Kitchen
- Breakfast Bar
- Gas Oven
- Built-In Microwave
- Dishwasher
- Disposal
Flooring
- Wood
- Carpet
- Ceramic Tile
Bedrooms and Bathrooms
- 4 Bedrooms
- Walk-In Closet
Laundry
- Laundry on main level
- Dryer
- Washer
Finished Basement
- Walk-Out Basement
- Sump Pump with Backup
Outdoor Features
- Deck
- Covered patio or porch
- Playground
Utilities
- Forced Air Heating System
- Gas Water Heater
Community Details
- Cedar Run Subdivision
Listing and Financial Details
- Legal Lot and Block 35 / 2
- Assessor Parcel Number 551023425005000009
Map
Home Values in the Area
Average Home Value in this Area
Tax History
| Year | Tax Paid | Tax Assessment Tax Assessment Total Assessment is a certain percentage of the fair market value that is determined by local assessors to be the total taxable value of land and additions on the property. | Land | Improvement |
|---|---|---|---|---|
| 2024 | $3,040 | $542,000 | $46,500 | $495,500 |
| 2023 | $2,901 | $547,900 | $46,500 | $501,400 |
| 2022 | $2,574 | $508,400 | $46,500 | $461,900 |
| 2021 | $2,073 | $437,900 | $46,500 | $391,400 |
| 2020 | $2,012 | $443,300 | $46,500 | $396,800 |
| 2019 | $1,922 | $394,900 | $41,000 | $353,900 |
| 2018 | $1,771 | $379,600 | $41,000 | $338,600 |
| 2017 | $1,746 | $377,500 | $41,100 | $336,400 |
| 2016 | $1,873 | $381,300 | $41,100 | $340,200 |
| 2014 | $1,345 | $338,800 | $35,700 | $303,100 |
| 2013 | $1,345 | $342,200 | $35,700 | $306,500 |
Property History
| Date | Event | Price | Change | Sq Ft Price |
|---|---|---|---|---|
| 04/16/2025 04/16/25 | Pending | -- | -- | -- |
| 03/17/2025 03/17/25 | Price Changed | $654,900 | -0.8% | $149 / Sq Ft |
| 02/01/2025 02/01/25 | Price Changed | $659,900 | -1.5% | $150 / Sq Ft |
| 01/22/2025 01/22/25 | For Sale | $669,900 | +68.7% | $152 / Sq Ft |
| 02/04/2019 02/04/19 | Sold | $397,000 | -0.7% | $90 / Sq Ft |
| 12/15/2018 12/15/18 | Pending | -- | -- | -- |
| 11/03/2018 11/03/18 | Price Changed | $399,900 | -2.5% | $91 / Sq Ft |
| 09/24/2018 09/24/18 | Price Changed | $410,000 | -2.4% | $93 / Sq Ft |
| 07/23/2018 07/23/18 | Price Changed | $420,000 | -4.5% | $95 / Sq Ft |
| 07/12/2018 07/12/18 | Price Changed | $440,000 | -2.2% | $100 / Sq Ft |
| 06/22/2018 06/22/18 | For Sale | $450,000 | -- | $102 / Sq Ft |
Deed History
| Date | Type | Sale Price | Title Company |
|---|---|---|---|
| Warranty Deed | -- | Quality Title Insurance | |
| Interfamily Deed Transfer | -- | None Available | |
| Quit Claim Deed | -- | None Available |
Mortgage History
| Date | Status | Loan Amount | Loan Type |
|---|---|---|---|
| Open | $375,200 | New Conventional | |
| Closed | $377,150 | New Conventional | |
| Closed | $377,150 | New Conventional | |
| Previous Owner | $361,229 | VA | |
| Previous Owner | $347,424 | VA | |
| Previous Owner | $285,337 | FHA | |
| Previous Owner | $284,750 | FHA | |
| Previous Owner | $100,000 | Credit Line Revolving | |
| Previous Owner | $100,000 | Future Advance Clause Open End Mortgage | |
| Previous Owner | $251,960 | Adjustable Rate Mortgage/ARM | |
| Previous Owner | $31,000 | Credit Line Revolving |
About the Listing Agent

My success in real estate stems from my PASSION, experience, professionalism, and commitment to serving your needs. I continuously educate myself on the latest market trends to help you find the right home or price your home for sale effectively.
Assisting clients with buying and selling real estate is my passion. With 25 years of experience in residential home resale and new construction, I possess extensive knowledge of the residential real estate market in Morgan, Johnson, Hendricks,
Nancy's Other Listings
Source: MIBOR Broker Listing Cooperative®
MLS Number: 22018602
APN: 55-10-23-425-005.000-009
- 3255 Wetherby Place
- 2389 Bill Smith Rd
- 2387 Bill Smith Rd
- 0000 Bill Smith Rd
- 9307 E Dill Rd
- Tract 4 Skunk Hollow Rd
- Tract 3 Skunk Hollow Rd
- Tract 2 Skunk Hollow Rd
- Tract 1 Skunk Hollow Rd
- 7023 Mustang Ct
- 3356 E Cross Timbers Trail
- 4360 Williams Rd
- 7143 W 50 S
- 0 Banta Rd Unit MBR21966792
- 1361 S 700 W
- 1155 Cope Rd
- TBD Maple Grove Rd
- 1001 N 750 W
- 6815 W Division Rd
- 8000 New Harmony Rd
